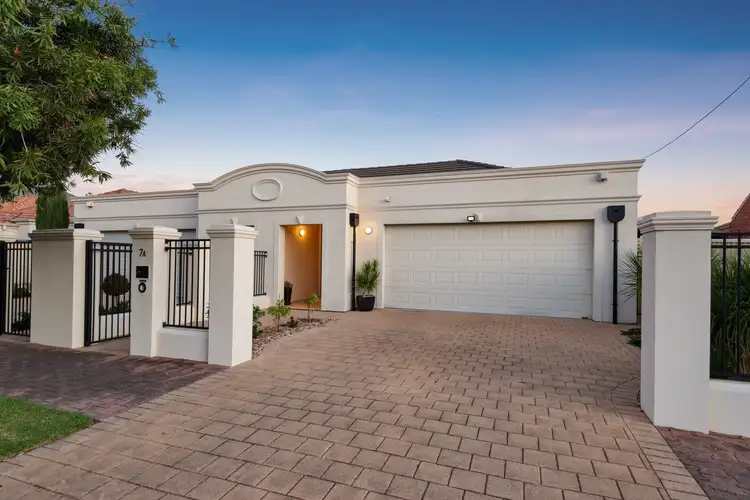Offers Close Monday 22nd of April at 2pm.
Situated on the tightly held Clovelly Avenue, just meters from the Patawalonga River, this spacious and contemporary Torrens Titled home offers a wonderful combination of comfort, style, and convenience. It presents the perfect opportunity for families, young couples, or savvy downsizers looking to purchase in an ultra-convenient locale.
Boasting over 250m2 of total living space, the home offers multiple living areas, functional kitchen, three generous sized bedrooms including a master suite complete with stunning ensuite and walk in robe. Entertainers will be drawn to the stunning rear yard which features multiple covered entertaining areas allowing for seamless indoor/outdoor living as well as mature, established gardens and a spacious yet low maintenance grassed yard.
Key Features:
- Functional kitchen complete with quality stainless steel appliances, gas cooktop and breakfast bar
- Spacious, light filled, open plan living adjacent to the kitchen
- Master bedroom complete with ensuite, walk in robe and ceiling fan as well as an outlook toward the central courtyard.
- Two additional bedrooms – both generous in size and include built in robes
- Three way family bathroom with powder room, bath, shower and separate toilet
- Second living area - perfect for use as a second lounge, home office or dining room
- Laundry room with additional storage and direct external access
- Large undercover entertaining area flowing seamlessly to the rear yard
- Low maintenance grassed rear yard surrounded by a well manicured garden
- Additional pergola at the rear of the yard with roller blinds
- Secure double garage with automatic roller door access and direct internal access
- Additional off street parking available
- Ducted heating & cooling throughout + split system to the living area
- Energy efficient solar panels
Located in a true lifestyle location, you are within walking distance to the iconic Jetty Road, Holdfast Shores Marina and Glenelg Beach. Local amenities including Glenelg Golf Club, Glenlea Tennis Club and Novar Gardens Bowling Club as well as quality schools; Immanuel College and St Leonards primary are all within minutes. It is easy to get to the CBD with several bus stops and the Glenelg tram just a short walk away, making it ideal for professionals and young families as well as downsizers and empty nesters. Westfield Marion, Harbour Town, as well as a variety of other local amenities are all easily accessible in this highly sought after beachside location.
Specifications:
Year Built / 1999
Land Size / 453m2
Council / Holdfast Bay
Council Rates / $527 PQ
All information provided has been obtained from sources we believe to be accurate, however, we cannot guarantee the information is accurate and we accept no liability for any errors or omissions (including but not limited to a property's land size, floor plans and size, building age and condition) Interested parties should make their own enquiries and obtain their own legal advice. RLA 254416.








 View more
View more View more
View more View more
View more View more
View more
