Price Undisclosed
4 Bed • 1 Bath • 10 Car • 983m²
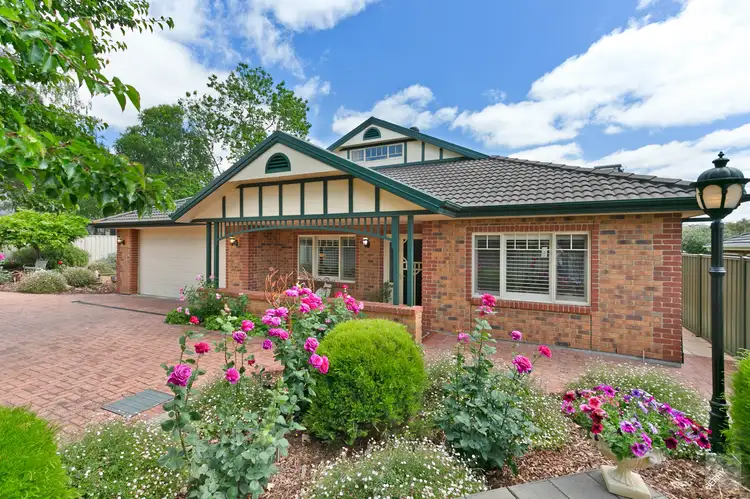
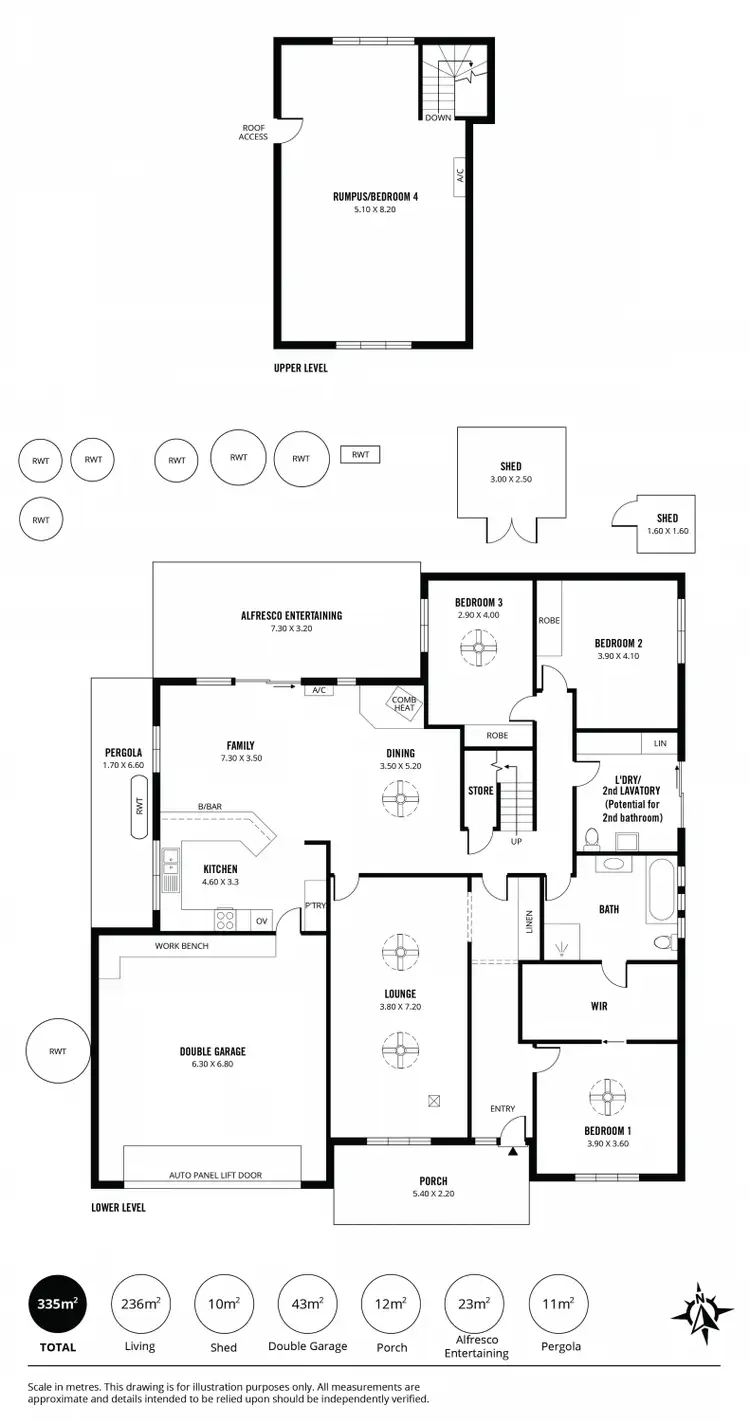
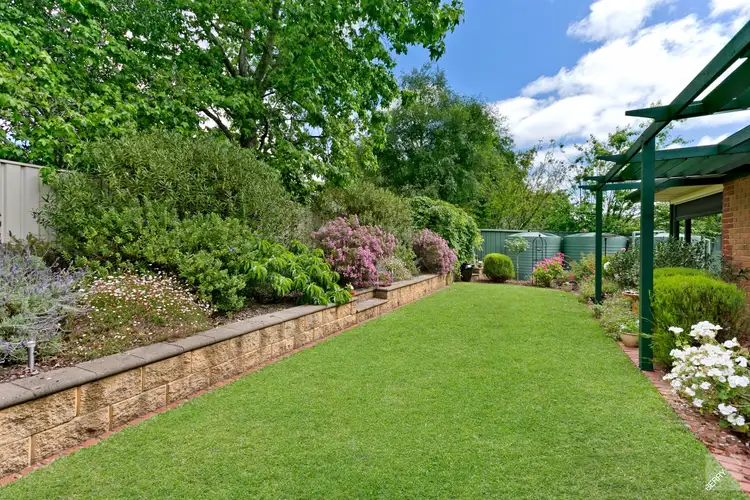
+32
Sold
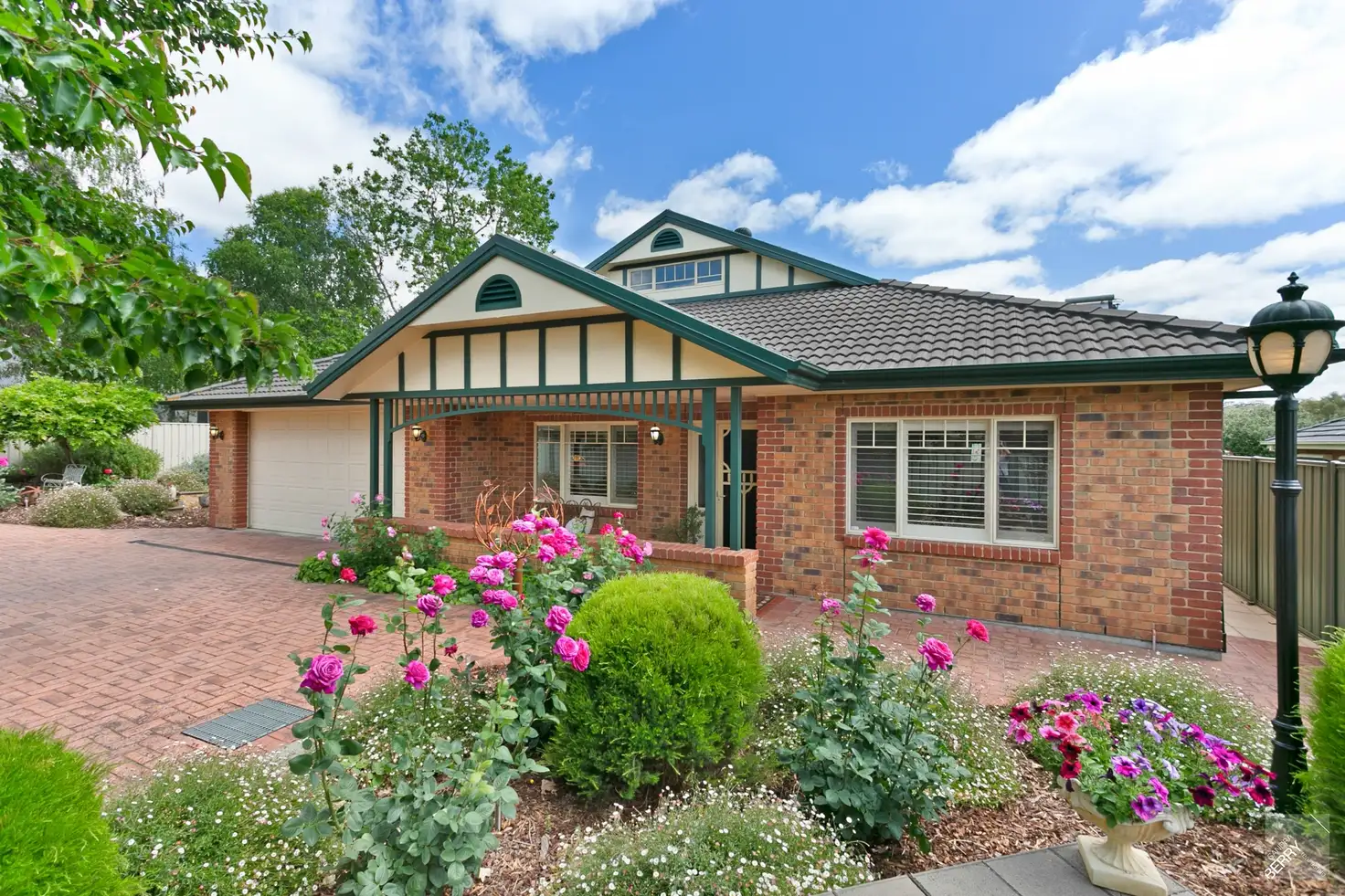


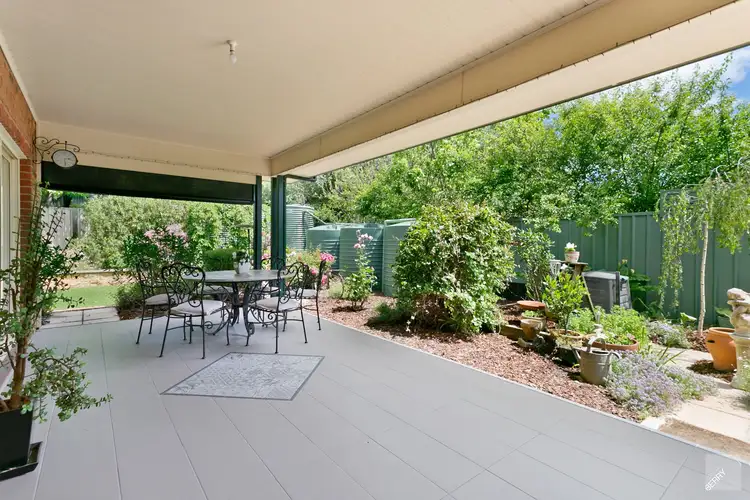
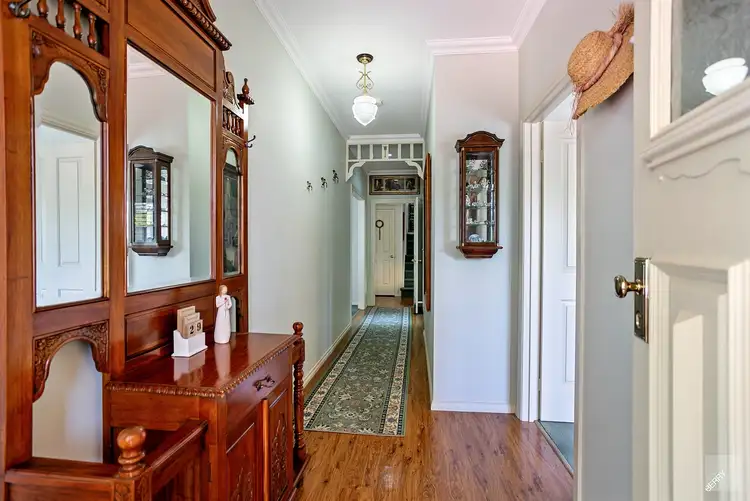
+30
Sold
7A Exhibition Road, Mount Barker SA 5251
Copy address
Price Undisclosed
- 4Bed
- 1Bath
- 10 Car
- 983m²
House Sold on Wed 13 Feb, 2019
What's around Exhibition Road
House description
“Character, Charm & Convenience - 1.5 bathrooms with potential for full 2nd bathroom.”
Property features
Other features
Open off street parking for up-to 11 cars Combustion heater Provision for a dishwasher 8 individual rainwater tanks totalling 22, 000L capacity Ceiling fansLand details
Area: 983m²
Interactive media & resources
What's around Exhibition Road
 View more
View more View more
View more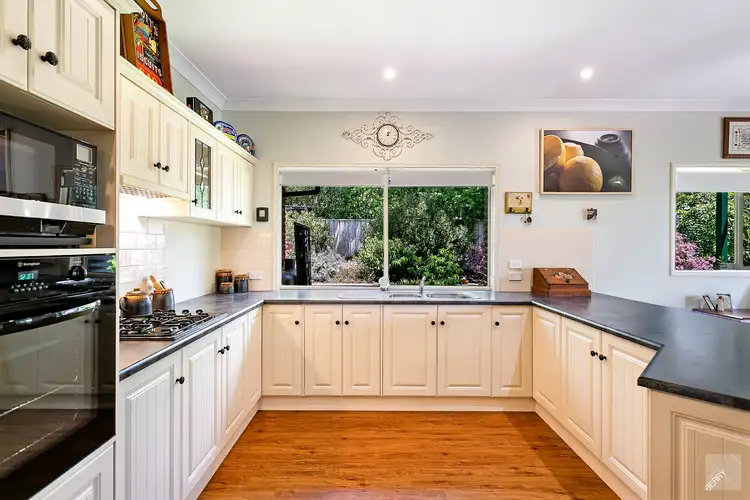 View more
View more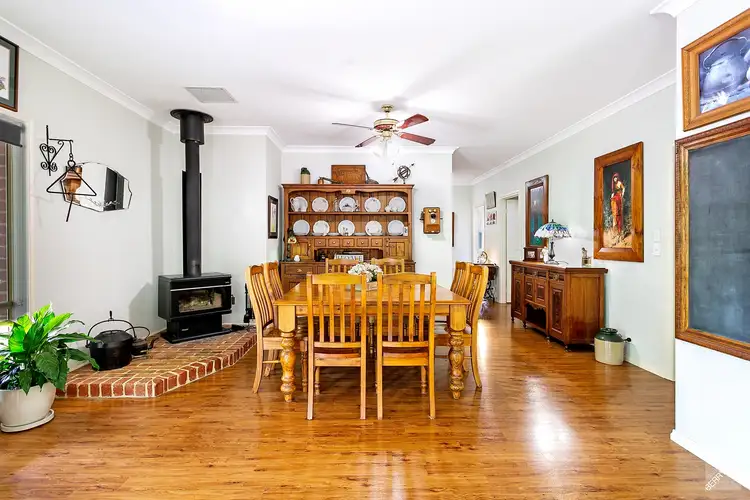 View more
View moreContact the real estate agent
Nearby schools in and around Mount Barker, SA
Top reviews by locals of Mount Barker, SA 5251
Discover what it's like to live in Mount Barker before you inspect or move.
Discussions in Mount Barker, SA
Wondering what the latest hot topics are in Mount Barker, South Australia?
Similar Houses for sale in Mount Barker, SA 5251
Properties for sale in nearby suburbs
Report Listing

