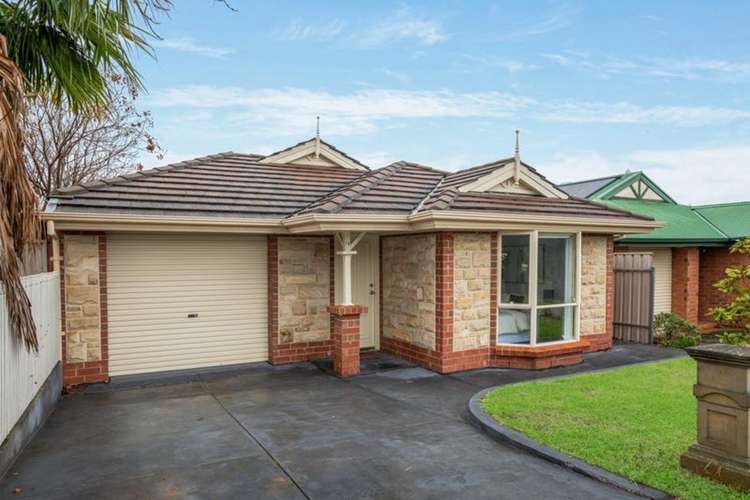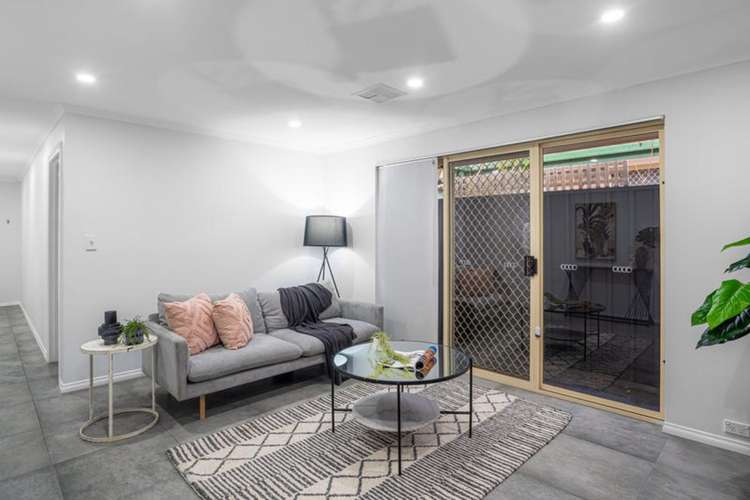$620,000
4 Bed • 1 Bath • 1 Car
New



Sold





Sold
7A Humber Street, Holden Hill SA 5088
$620,000
- 4Bed
- 1Bath
- 1 Car
House Sold on Tue 4 Jul, 2023
What's around Humber Street
House description
“Hi, I'm Inviting and Low-Maintenance...”
Best Offers By 5pm Tuesday the 20th June 2023, unless sold prior.
Say hello to an inviting family home, oozing character and street appeal on the exterior while boasting a light and modern interior. Featuring four bedrooms, spacious living areas, a modern kitchen, and a fantastic outdoor entertaining space, this home is perfectly designed to accommodate the needs of families, first home buyers, or investors alike.
Welcome home to Humber Street, nestled in the heart of Holden Hill. This picturesque, tree-lined street boasts a beautiful hilly backdrop, creating a serene atmosphere. Approach the home and be greeted by the inviting stone-front exterior and character charm, setting the stage for a warm and welcoming living experience.
Step inside and discover a bright and airy space that welcomes you in. The thoughtful layout of the home begins with two inviting bedrooms at the front, both well sized and adorned with plush carpet. In the front room, a bay window creates a charming focal point, allowing natural light to cascade into the space. The main bedroom awaits next door, featuring a walk-in wardrobe and convenient direct access to the main bathroom.
Continuing through the home, you'll find a central living area that serves as an inviting space for gatherings and spending quality time with loved ones. Sliding glass doors connect the interior to the side exterior, welcoming sunlight and fresh air into the space. Effortlessly connecting from the living area is the modern kitchen, where sleek finishes, stone countertops, and a stylish herringbone splash back combine to create a beautiful, light and airy space. Complete with modern stainless-steel appliances, including a gas cooktop, and ample storage, this culinary haven is designed to inspire your inner chef.
Next to the kitchen, you'll find a spacious meals area, perfect for everyday dining. This charming space is enhanced by an inviting bay window that floods the room with natural light, creating an airy and welcoming atmosphere.
As you venture further, two additional bedrooms grace the rear of the home, ensuring privacy and tranquillity for family members or guests. Each space is thoughtfully designed to offer a sense of spaciousness and a personal sanctuary for relaxation and comfort.
The main bathroom offers a luxurious retreat with its built-in bath, spacious shower, and separate toilet for added convenience. The stylish vanity, featuring a vessel sink and wooden bench-top, beautifully complements the warm Mediterranean-inspired floor tiles.
Outside, you'll discover a large outdoor entertaining area that calls you to gather and enjoy memorable moments or simply unwind in the fresh air. This generous space is covered and fitted with a ceiling fan, allowing you to relish year-round comfort and enjoyment, no matter the weather. Designed with low maintenance in mind, it frees up your time to relax and cherish the moments that truly matter.
Revel in the convenience of nearby amenities, with Gilles Plain Shopping Centre just a 5-minute drive away, offering a range of shopping and dining options. Nearby on North East Road, you'll find additional amenities, while excellent school options like Kildare and Avenues College are within close proximity. Nature enthusiasts will enjoy the closeness of Bentley Reserve and Tarton Reserve, both a short stroll away and providing the perfect spot for a Sunday picnic.
Check me out;
– Modern and low maintenance, 1997 built
– Four spacious bedrooms, master with walk-in-wardrobe
– Stylish main bathroom with built-in-bath and separate toilet
– Light-filled, open plan kitchen and meals area
– Modern stainless-steel appliances including gas cook-top
– Central living area with glass sliding doors to outdoors
– Laundry with stylish tiles and fixtures
– Large outdoor entertaining area with fans
– Ducted air conditioning
– Lockup single garage with internal access
– Great location, less than a 5-minute drive to Gilles Plains Shopping Centre
– Great schools nearby, Kildare College just a 6-minute walk
– A short stroll to peaceful Bentley Reserve
Specifications:
CT // 5323/196
Built // 1997
Land // 306 sqm*
Home // 180.7 sqm*
Council // Tea Tree Gully Council
Nearby Schools // Kildare College, Avenues College, Holden Hill Kindergarten, Dernancourt School
On behalf of Eclipse Real Estate Group, we try our absolute best to obtain the correct information for this advertisement. The accuracy of this information cannot be guaranteed and all interested parties should view the property and seek independent advice if they wish to proceed.
Should this property be scheduled for auction, the Vendor's Statement may be inspected at The Eclipse Office for 3 consecutive business days immediately preceding the auction and at the auction for 30 minutes before it starts.
Michael Viscariello – 0477 711 956
[email protected]
Paul Radice – 0414 579 011
[email protected]
RLA 277 085
Property features
Air Conditioning
Built-in Robes
Living Areas: 1
Outdoor Entertaining
Toilets: 1
Other features
Carpeted, Close to Schools, Close to Shops, Close to TransportWhat's around Humber Street
 View more
View more View more
View more View more
View more View more
View moreContact the real estate agent

Michael Viscariello
Eclipse Real Estate
Send an enquiry

Nearby schools in and around Holden Hill, SA
Top reviews by locals of Holden Hill, SA 5088
Discover what it's like to live in Holden Hill before you inspect or move.
Discussions in Holden Hill, SA
Wondering what the latest hot topics are in Holden Hill, South Australia?
Similar Houses for sale in Holden Hill, SA 5088
Properties for sale in nearby suburbs
- 4
- 1
- 1