A cruisy 15-minute stroll to Lochiel Park and Linear Park access, even less to a vibrant local hub brimming with supermarkets and tasty dining options, 7A Leslie Avenue is a beautifully landscaped 3-bed lowset that can add 'superb location' to its lengthy list of credentials.
Blessed with natural light thanks to a cheeky side courtyard running off a central living room and twin sliders connecting the rear social hub with a north-facing paved open-air entertaining terrace, this home exudes good vibes. White and bright, the kitchen is a high-functioning zone with a handy twin sink, stainless gas cooker/oven and rangehood, a raised brekky bar and roomy corner pantry.
Like the living areas, the bedrooms are carpet-free, sporting fashion-forward hybrid timber flooring and the option to flick on a fan if you don't want to run the AC – but there's solar, so why not? With its WIR and ensuite with a shower, the master is the pick of the trio, but the others have BIRs and the main bathroom is traffic-friendly, the vanity outside a bathing room (shower and tub) and the WC next door.
A moment finally for the grounds because, along with the manicured lawn and a mature crepe myrtle out front that will burst into colour come summer, the densely planted fenced rear yard has more turf and a classic weeping cherry as its centrepiece – and maintenance will be a cinch with auto-irrigation via discreet drippers.
As well as its proximity to Linear Park and Campbelltown Shopping Centre, this property is only a 5-minute walk to buses running into town and a short drive down Gorge Road to Newton Central/Village.
Features you'll love:
− Warm and welcoming 3-bed lowset with multiple entertaining areas & gorgeous gardens
− Light-filled central living room off entry passage opening onto a paved side courtyard
− Spacious open-plan kitchen/dining/family room out back – the cooking hub well-equipped with stainless mod cons including dishwasher, brekky bar & big pantry
− Main living extends through screened sliders onto a north-facing open-air paved alfresco entertaining terrace with stairs up to a stretch of lawn
− Well-appointed master bedroom with a WIR and ensuite with shower
− 2 more 'timber' floored bedrooms, both with BIRs, sharing a main bathroom with separate vanity, WC, and bathing room (shower & tub)
− Alarm system, bonus study nook in entry foyer, laundry with external access
− Reverse cycle AC throughout, remote controlled fans in all beds & rear living, solar up top with a generous 0.48c feed-in tariff
− Auto-irrigated (drippers) landscaping featuring lush lawns, bountiful flowering plants & trees
− XL double garage with auto-entry, workbench and storage cupboard, a rear roller to courtyard
Location highlights:
− 10-minute walk to Italian-style coffees at Mercato & Campbelltown Shopping Centre (Tony & Marks, Foodland, One Sneaky Cheetah, bakery & more)
− 15 on foot to the playground, courts and soccer field at Lochiel Park, adjacent to Linear Park
− Short walk to East Marden Primary, 5-minute drive to Charles Campbell College
− Sub-10 in the car to Newton Village & Newton Central (Target)
− 15-minute city commute by car or a 5-minute walk to catch a bus in
Specifications:
CT / 6021/942
Council / Cambelltown
Zoning / GN
Built / 2008
Land / 377m2 (approx)
Frontage / 9.6m
Council Rates / $1,800.25pa
Emergency Services Levy / $106.40pa
SA Water / $190.56pq
Estimated rental assessment / $700 - $750 per week / Written rental assessment can be provided upon request
Nearby Schools / East Marden P.S, Charles Campbell College
Disclaimer: All information provided has been obtained from sources we believe to be accurate, however, we cannot guarantee the information is accurate and we accept no liability for any errors or omissions (including but not limited to a property's land size, floor plans and size, building age and condition). Interested parties should make their own enquiries and obtain their own legal and financial advice. Should this property be scheduled for auction, the Vendor's Statement may be inspected at any Harris Real Estate office for 3 consecutive business days immediately preceding the auction and at the auction for 30 minutes before it starts. RLA | 226409
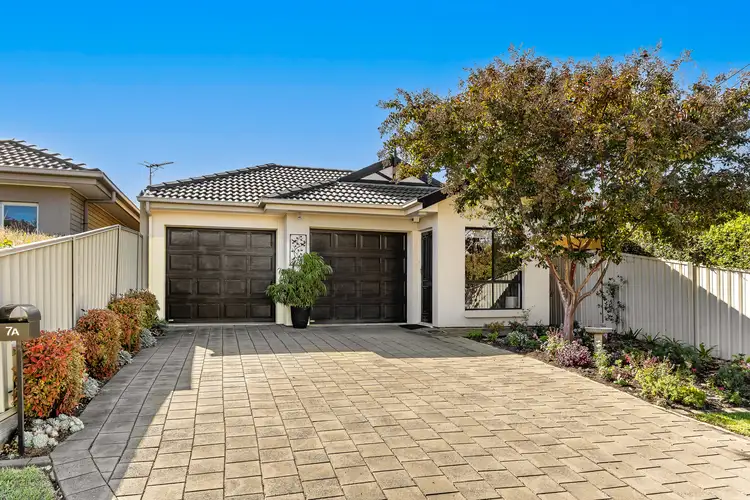
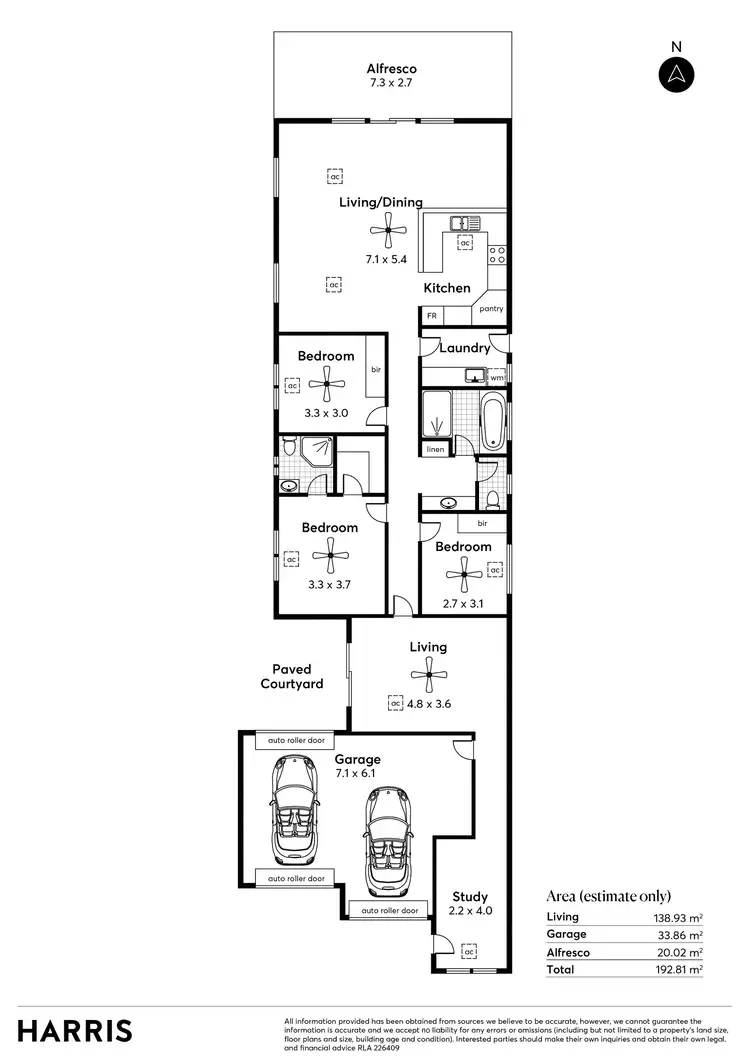
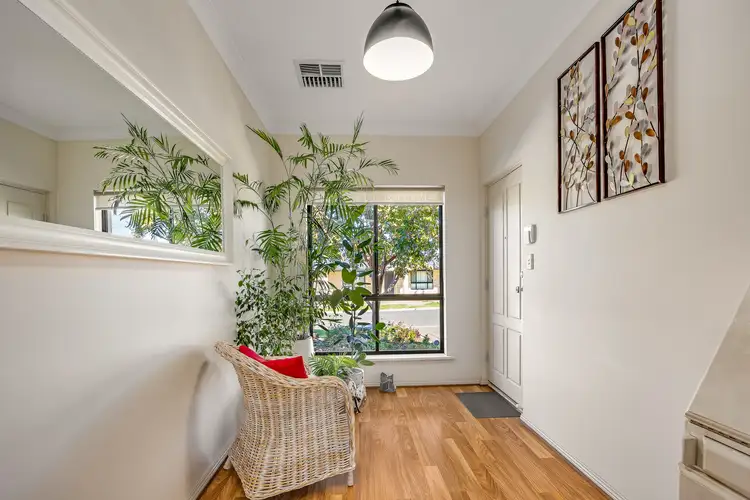
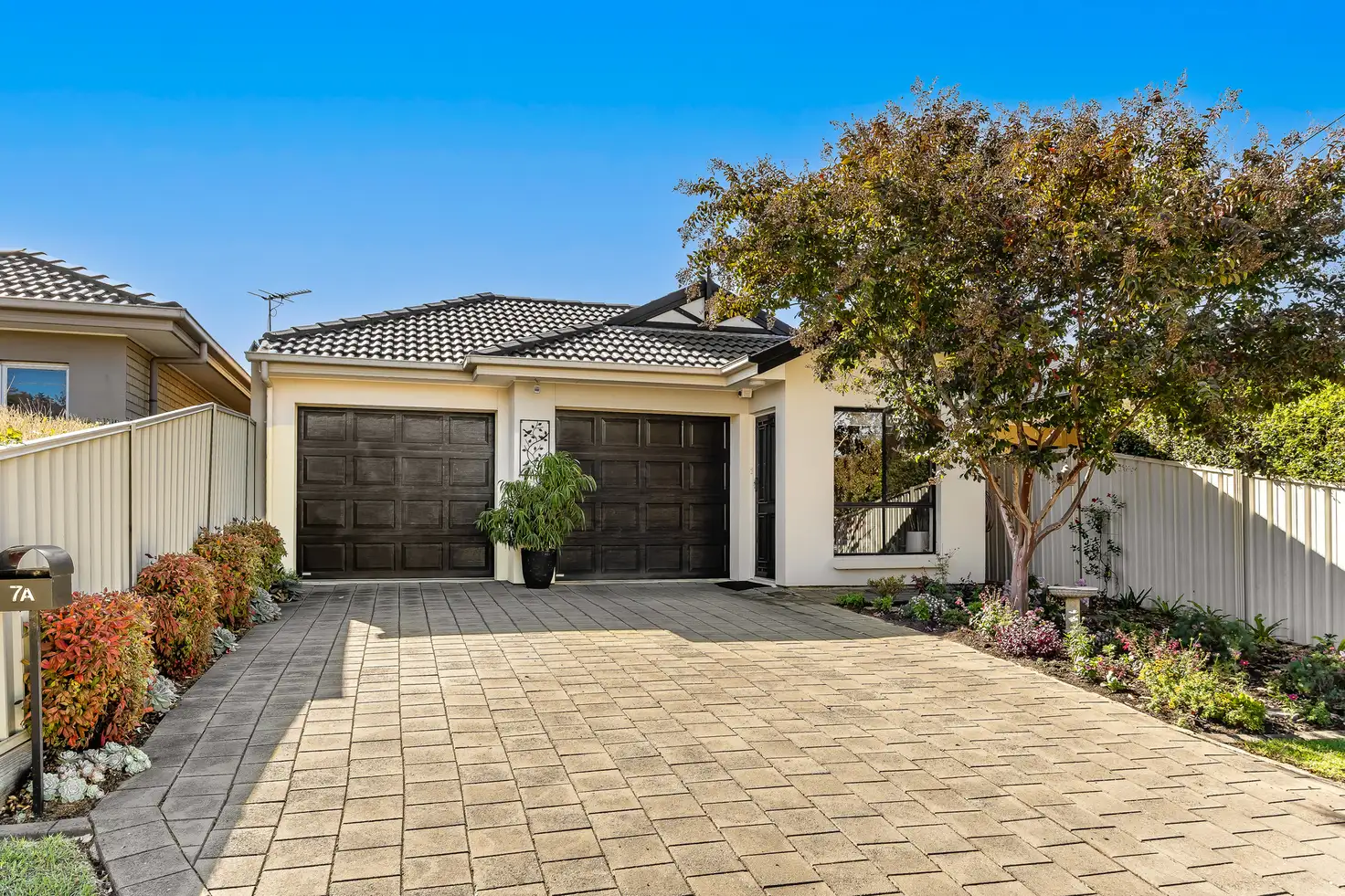


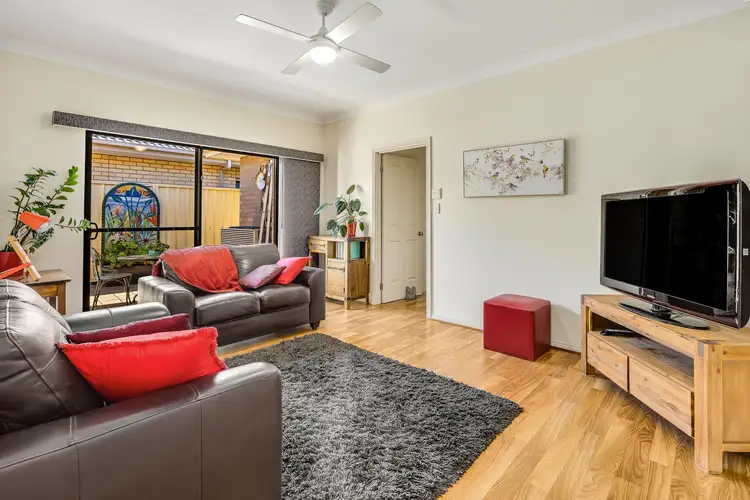
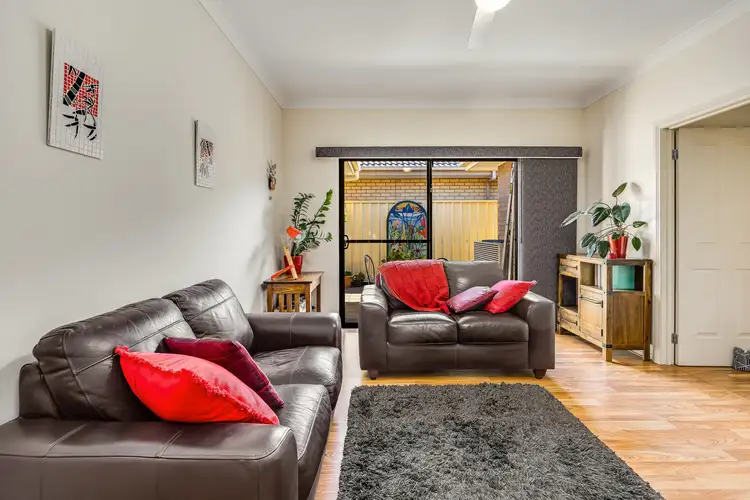
 View more
View more View more
View more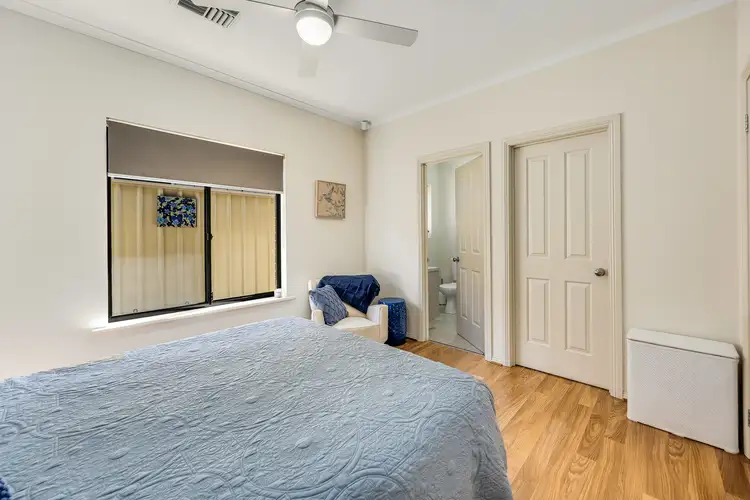 View more
View more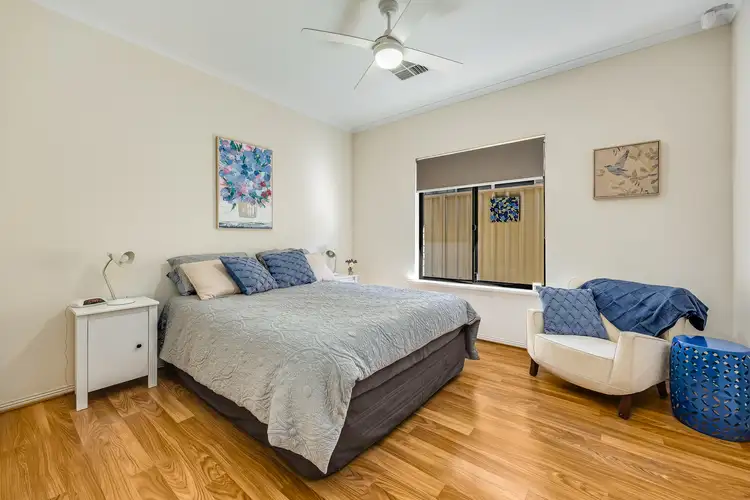 View more
View more
