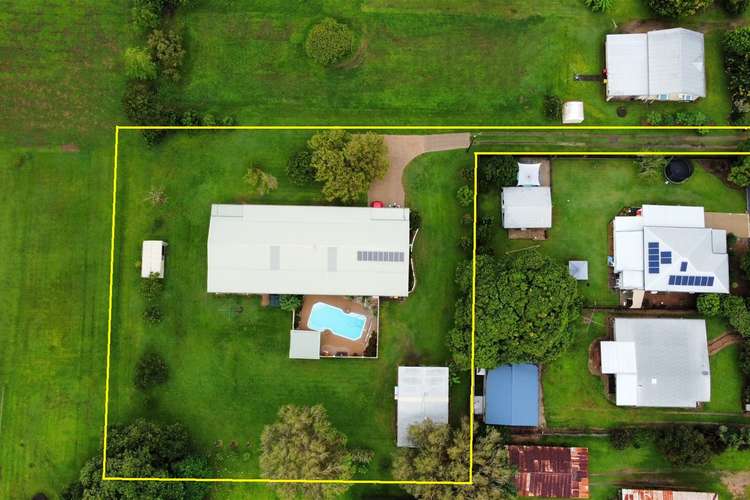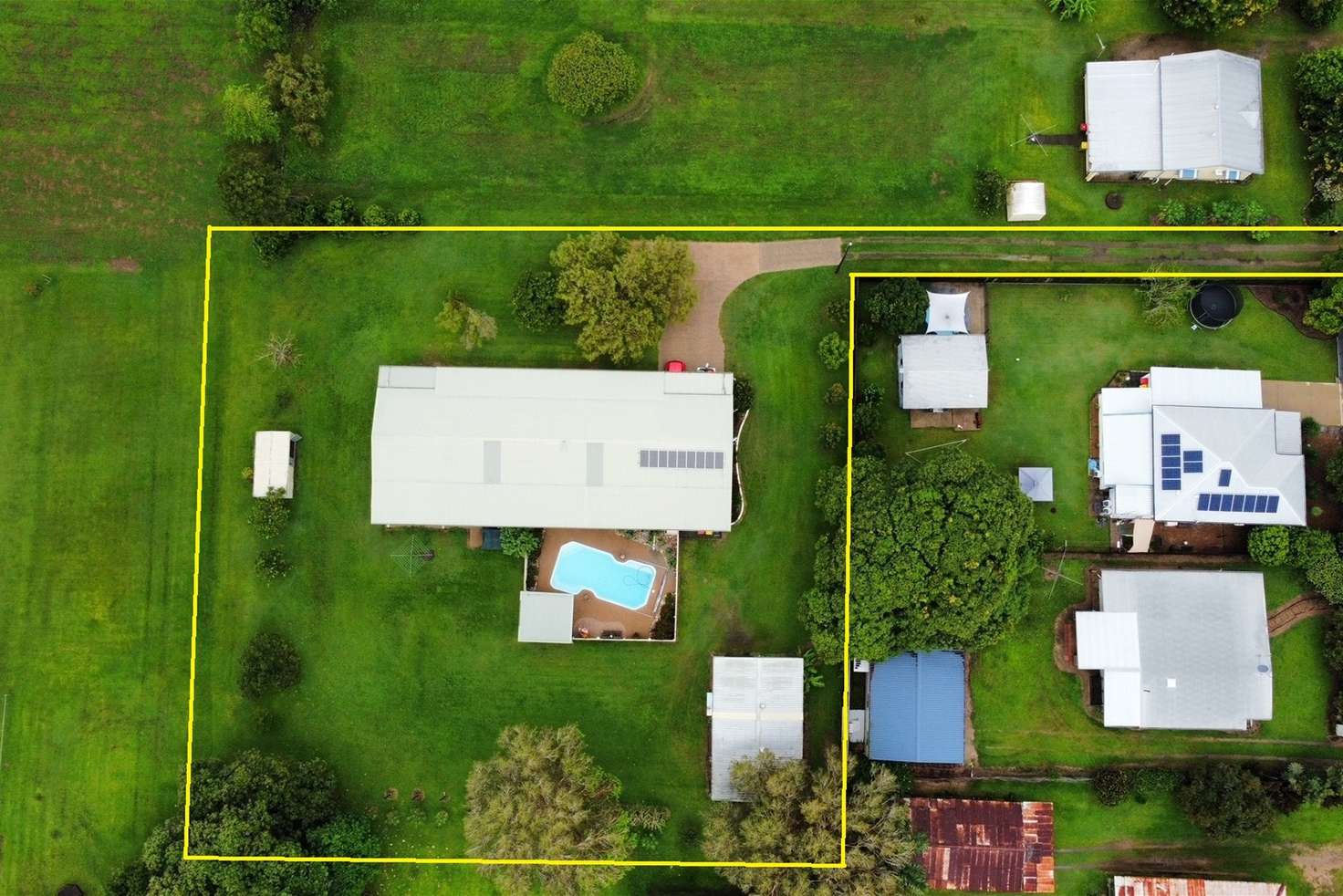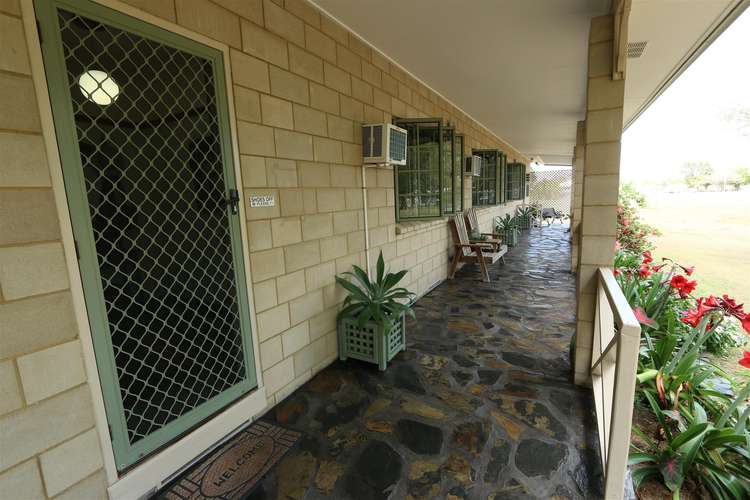$630,000
6 Bed • 3 Bath • 4 Car • 3311m²
New








7A Musgrave Street, Halifax QLD 4850
$630,000
- 6Bed
- 3Bath
- 4 Car
- 3311m²
House for sale
Home loan calculator
The monthly estimated repayment is calculated based on:
Listed display price: the price that the agent(s) want displayed on their listed property. If a range, the lowest value will be ultised
Suburb median listed price: the middle value of listed prices for all listings currently for sale in that same suburb
National median listed price: the middle value of listed prices for all listings currently for sale nationally
Note: The median price is just a guide and may not reflect the value of this property.
What's around Musgrave Street
House description
“Privately Situated Large Family Home with views of Hinchinbrook Island”
(Property Phone Code is: 7856)
This low set Queenslander style home has been meticulously maintained by its original owners. Constructed of sandstone coloured masonry block, it was built above Catagory 5 cyclone standards and withstood Cyclone Yasi unscathed.
The property is situated on a 3311 square metre battle-axe block well above any known flood height in the area. It has a 5 metre wide driveway from Musgrave Street which extends 46 metres to the home, ensuring privacy from the street. It has all town services as well as its own underground water supply and is conveniently located within walking distance of the local shopping centre and schools.
This is a 4 bedroom/2 bathroom home. The master bedroom has an ensuite with spa bath. Unique features of the home include the solid maple/silkwood timber kitchen and rainforest polished timber floors. The full length front and rear verandahs have natural slate floors. The double garage and large storage room have polished concrete floors. The large well lit outdoor entertainment area surrounding the inground salt water pool has exposed aggregate surface. The home has solar panels and backup 12 V lighting and is fully air conditioned.
The attached flat is fully self contained, with 2 bedrooms and air conditioning. It could be used for family or as a rental.
The large colourbond shed 12 metres x 7.6 metres has 3 x 3 metre high roller doors and an entrance door. It could be used as a workshop and storage for a large boat. The garden shed is 6 metres x 3 metres.
The property has established tropical fruit trees and a raised bed vegetable garden. There is ample space for additional structures or gardens. It is located 10 klms from local boat ramps providing access to Hinchinbrook Island National Park and Palm Island group.
Property features
Air Conditioning
Broadband
Built-in Robes
Dishwasher
Ensuites: 1
Floorboards
Living Areas: 3
Outdoor Entertaining
In-Ground Pool
Reverse Cycle Aircon
Secure Parking
Shed
Solar Panels
Toilets: 3
Workshop
Other features
Ceiling fans, all doors and windows are screened, servery from kitchen to back verandah, reverseCycleAirConBuilding details
Land details
Property video
Can't inspect the property in person? See what's inside in the video tour.
What's around Musgrave Street
Inspection times
 View more
View more View more
View more View more
View more View more
View moreContact the real estate agent

SMPN selling
Sell My Property Now
Send an enquiry

Nearby schools in and around Halifax, QLD
Top reviews by locals of Halifax, QLD 4850
Discover what it's like to live in Halifax before you inspect or move.
Discussions in Halifax, QLD
Wondering what the latest hot topics are in Halifax, Queensland?
Similar Houses for sale in Halifax, QLD 4850
Properties for sale in nearby suburbs
- 6
- 3
- 4
- 3311m²