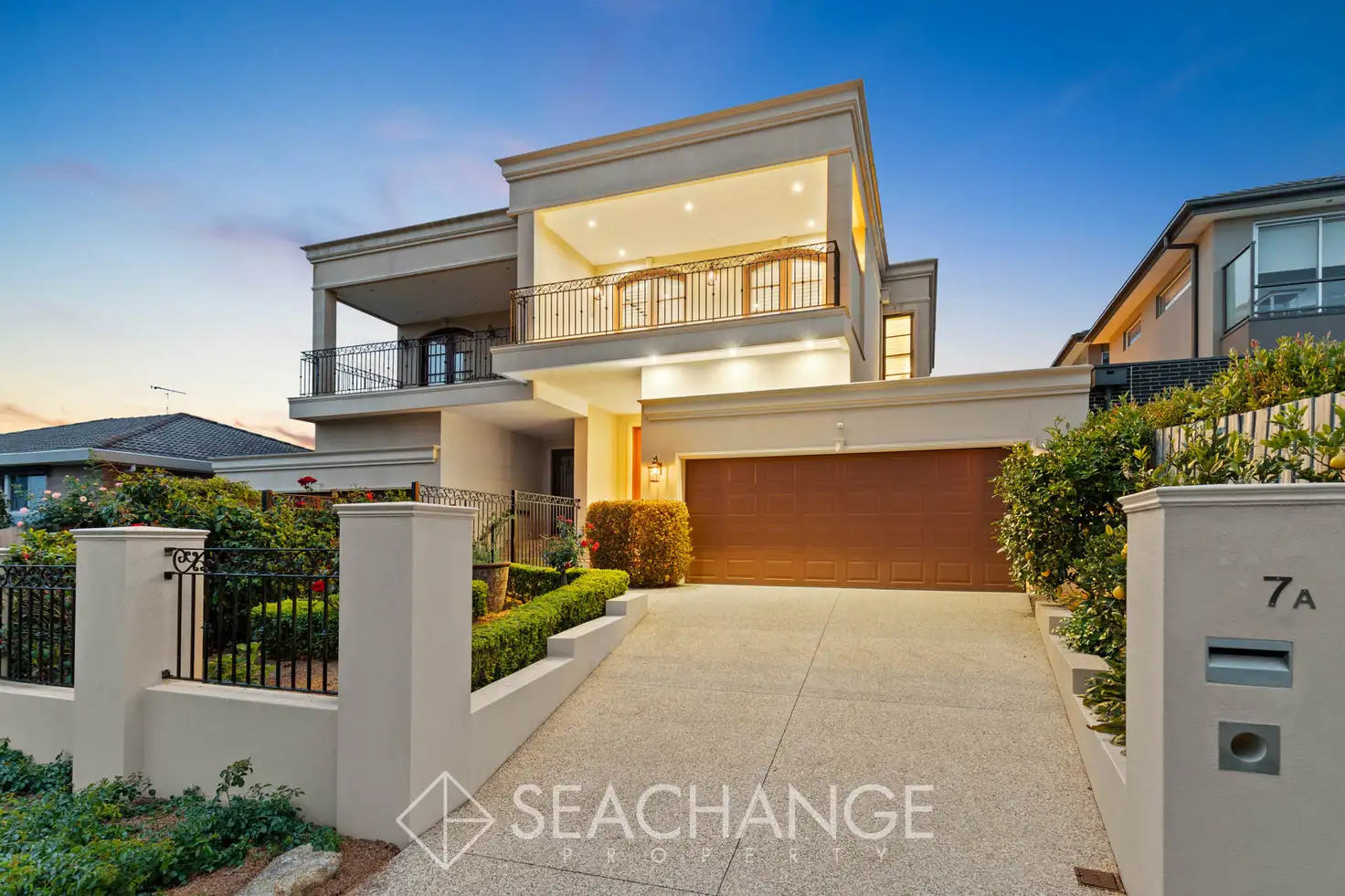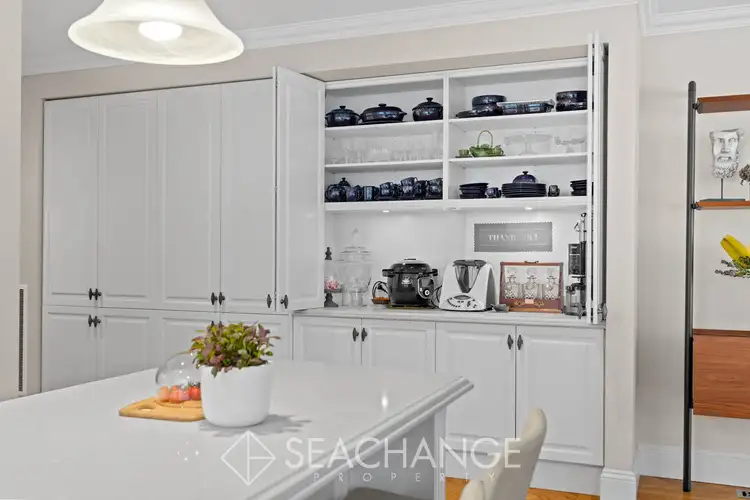Price Undisclosed
4 Bed • 3 Bath • 2 Car • 434m²



+27
Sold





+25
Sold
7A Naples Street, Mornington VIC 3931
Copy address
Price Undisclosed
What's around Naples Street
House description
“Sophisticated Luxury”
Property features
Other features
0Building details
Area: 348m²
Land details
Area: 434m²
Documents
Statement of Information: View
Interactive media & resources
What's around Naples Street
 View more
View more View more
View more View more
View more View more
View moreContact the real estate agent

Damian Flatz
Seachange Property
0Not yet rated
Send an enquiry
This property has been sold
But you can still contact the agent7A Naples Street, Mornington VIC 3931
Nearby schools in and around Mornington, VIC
Top reviews by locals of Mornington, VIC 3931
Discover what it's like to live in Mornington before you inspect or move.
Discussions in Mornington, VIC
Wondering what the latest hot topics are in Mornington, Victoria?
Similar Houses for sale in Mornington, VIC 3931
Properties for sale in nearby suburbs
Report Listing
