Quietly sited on a delightful garden allotment of 664m², this early 1980s constructed, solid brick home offers vibrant formal and casual living areas across a generous 3 bedroom design. Fastidious attention to outdoor detail has the home nestled amongst vibrant gardens with most rooms offering lush botanic views.
The home is in outstanding condition and offers generous formal and casual living spaces, along with 3 generous bedrooms. Receive your guests in a large formal lounge complete with gas log fire, or step through to the adjacent formal dining where French doors open to enjoy an alfresco ambience.
For everyday casual living a clever combined kitchen/family/meals provides ample room for the growing family. The kitchen boasts solid timber cabinetry, integrated dishwasher, custom tiled splashback's, double sink with filtered water, modern appliances, 6 burner gas stove and raised breakfast bar. Sleek tiled floors, LED downlights and stunning stained-glass windows to the adjacent family room provide a refreshing bright living space.
All 3 bedrooms are of good proportion, all offering built-in robes. The master bedroom features and ensuite bathroom, split system air conditioner and ceiling fan, while all bedrooms afford views over the gardens.
A generous rear verandah with automatic café blinds provides a great spot to entertain alfresco style, all year round. A ceiling fan overhead will moderate the summer heat.
A double garage with auto roller doors will securely accommodate 2 vehicles plus there is extra parking available in the driveway. Ducted reverse cycle air-conditioning to the formal rooms and split system to the casual areas offer effective heating and cooling.
Briefly:
* 1980s constructed, solid brick home on delightful garden allotment
* Manageable block size of 664m²
* Generous formal and casual living spaces
* Verdant garden views from most rooms
* Spacious formal lounge with gas log fire
* Generous formal dining room with French doors
* 3 spacious bedrooms, all with built-in robes
* Bedroom 1 with ensuite bathroom, ceiling fan and split system air conditioner
* Generous casual family/meals with kitchen overlooking
* Kitchen boasting solid timber cabinetry, integrated dishwasher, custom tiled splashback's, double sink with filtered water, modern appliances, 6 burner gas stove and raised breakfast bar
* Bright main bathroom with separate bath and shower
* Spacious alfresco verandah with automatic café blinds
* Generous paved patio and spacious rear lawn
* Garden shed
* Alarm system installed
* Ducted reverse cycle air-conditioning to the formal lounge and dining
* Split system air-conditioning to the casual zone
* Irrigation system installed
The zoned primary school is Burnside Primary School, (within walking distance, perfect for the younger family). The zoned high schools are Norwood Morialta High & Middle School Campuses. Quality private education can be obtained locally at Loreto College, Seymour College, Pembroke School & St Peters Girls College.
Zoning information is obtained from www.education.sa.gov.au Purchasers are responsible for ensuring by independent verification its accuracy, currency or completeness.
Norwood, Marryatville and Burnside Village Shopping Centres will provide the most modern shopping facilities, with the restaurant and speciality shops of the Norwood Parade all close at hand.
Ray White Norwood are taking preventive measures for the health and safety of its clients and buyers entering any one of our properties. Please note that social distancing will be required at this open inspection.
Property Details:
Council | Burnside
Zone | R - residentialR17 - Residential Area 17 Ferguson
Land | 664sqm(Approx.)
House | 245sqm(Approx.)
Built |1978
Council Rates | $1,601.75 pa
Water | $TBC pq
ESL | $420.30pq
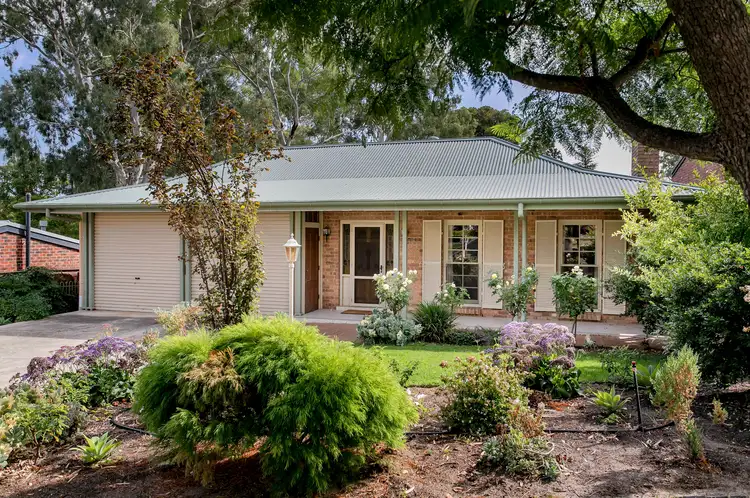
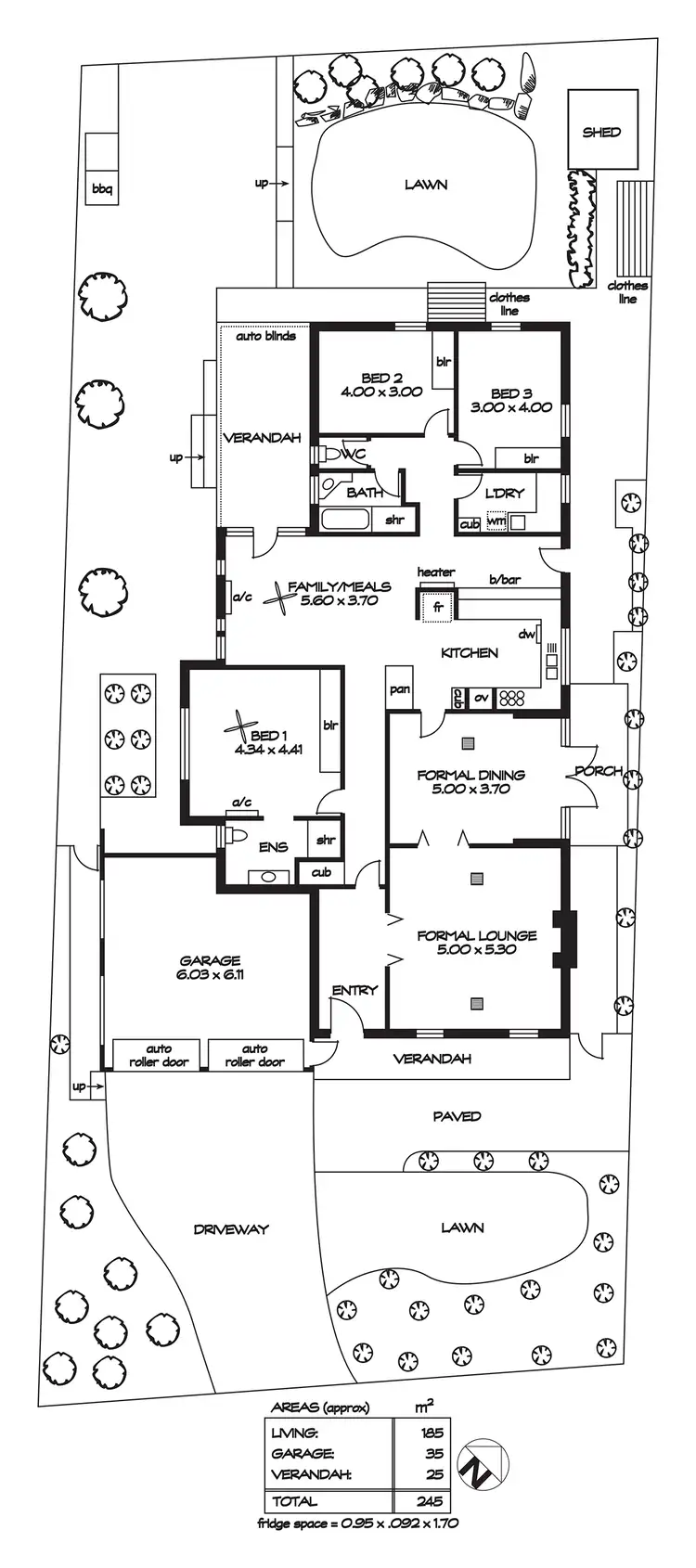
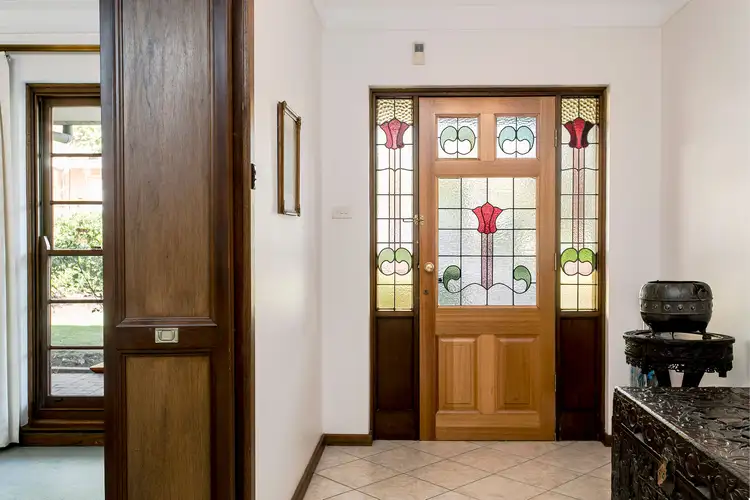
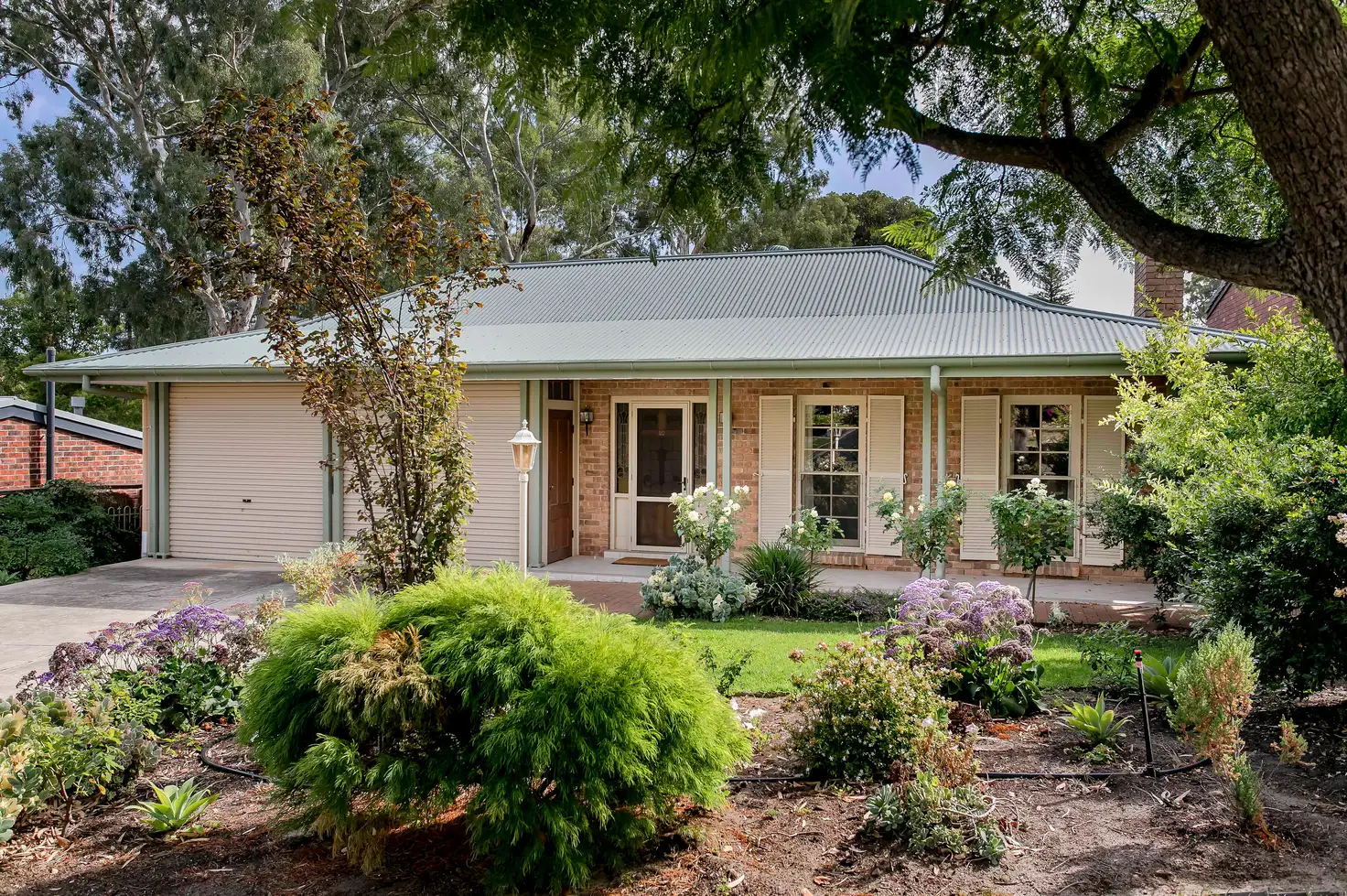


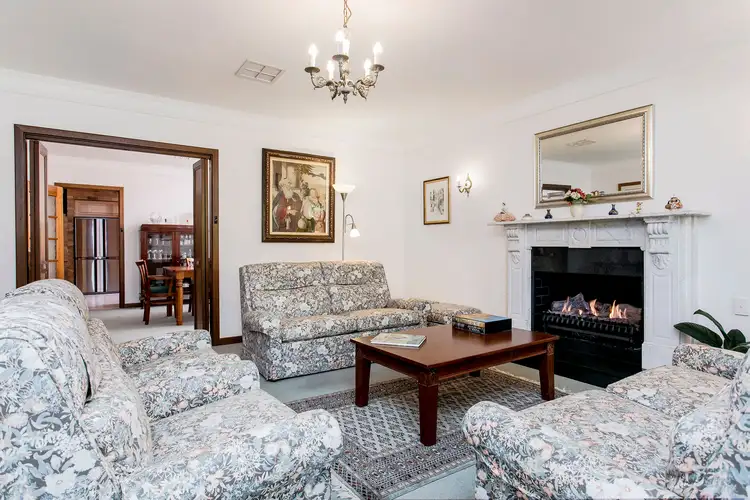

 View more
View more View more
View more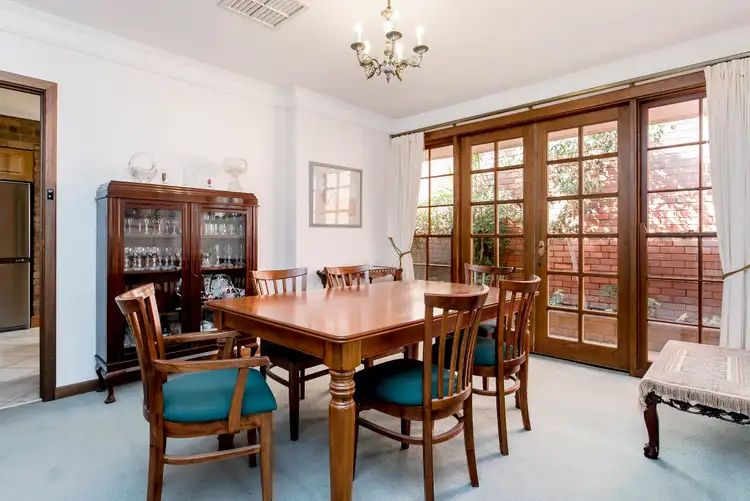 View more
View more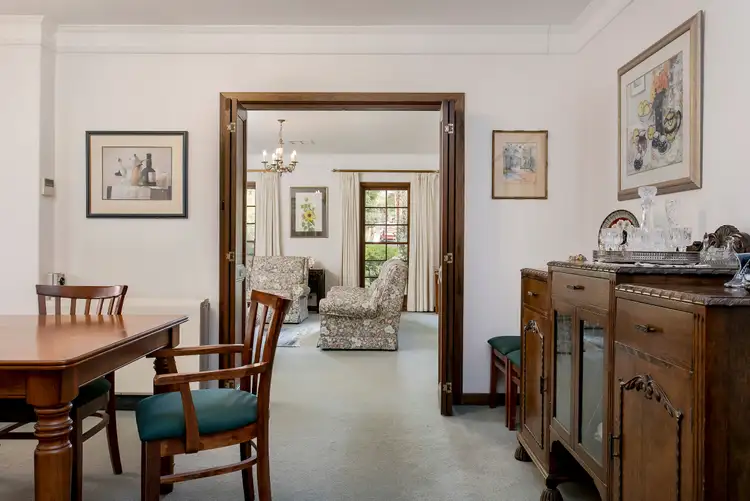 View more
View more
