Nestled at the end of a secluded cul-de-sac and down an extended battleaxe driveway, this stunning home invites you in to a world of tranquility and comfort.
Perfect for a young family, a professional couple, a savvy investor, or anyone looking for a low-maintenance home without compromising on space, this is the one for you. As you step through the front door, the wide entryway invites you inside with a flood of natural light complimented by crisp white tiles, high ceilings and downlights that flow throughout the rest of the home. The main bedroom sits at the front of the home, tucked away from the rest of the home. This bedroom enjoys a private outlook to the front yard, a walk-in robe with fitted shelving and rails, as well as an ensuite bathroom complete with a corner shower, single vanity and a separate toilet.
Venture further into the home, and you'll discover a separate theatre room cocooned in plush carpet, offering the perfect retreat for movie nights or quality family time. The heart of the home is the spacious open-plan lounge and dining area, seamlessly flowing onto the rear courtyard and covered alfresco through sliding doors. The kitchen has been beautifully designed and well thought out with dedicated areas for preparing meals with a central breakfast bar, premium Westinghouse appliances, stone benchtops, and ample storage space.
With high ceilings, energy-efficient LED lighting, and ducted reverse cycle air conditioning throughout, every corner exudes comfort and style. The family bathroom boasts a luxurious bath, shower, and single vanity, while the adjacent toilet adds convenience for busy mornings. Three additional bedrooms, all with mirrored robes, offer versatility and space for the entire family. The laundry with linen cupboard ensures practicality, while the low-maintenance paved courtyard and covered alfresco beckon for outdoor gatherings and relaxation.
Practicalities are covered, too, with a double lock-up garage, a side gate for easy access, and a massive solar electricity system equipped with a 6.6kw inverter and 21 panels, promising energy efficiency and savings. With NBN connectivity and all the modern comforts at your fingertips, this home is a standout.
The location places you moments from lush family parklands, reputable schools, and sought-after amenities. It's also a short 20-minute drive to the vibrant heart of Perth CBD. You'll enjoy the best of both worlds - Peaceful suburban living with city excitement just a stone's throw away.
Get in touch and schedule your viewing today.
SCHOOL CATCHMENT:
Hampton Park Primary School (0.7 km)
Hampton Senior High School (0.6 km)
RATES:
Water: $1200 approx
Council: $2342 approx
FEATURES:
* Cul de sac location in a quiet and secluded rear block
* 4 Bedrooms and 2 Bathrooms
* Main bedroom to the left of the front door with a private outlook, a walk-in fitted robe and an ensuite bathroom with a shower single vanity and a separate toilet
* Separate theatre room
* Main open plan living area is an open plan lounge and dining with sliding doors to access the rear courtyard and covered alfresco
* Kitchen with a central breakfast bar, a 900mm Westinghouse gas cooktop, stainless steel rangehood and 900mm oven of the same brand, a double fridge recess, microwave nook, corner pantry and a separate kitchen sink and Omega dishwasher, stone benchtops
* Dining room with a striking feature pendant light
* High ceilings, LED downlights, ducted reverse cycle air conditioning throughout
* Family bathroom with a bath shower and single vanity plus an adjacent separate toilet
* Bedrooms 2, 3 and 4 all with built-in mirrored robes
* Spacious laundry with linen cupboard
* Low maintenance paved courtyard and a covered alfresco with a power point
* Side gate for easy access from the front
* Massive solar electricity system with a 6.6kw inverter and 21 panels
* Double lock up garage
* NBN
PROPERTY PARTICULARS:
* 462sqm Land
* 204sqm Build
* 2016 Build
LIFESTYLE:
350m - Hampton Square Reserve
800m - Snap Fitness 24/7 Morley
950m - Charlies Fresh Food Market
3.4km - Coventry Village
3.7km - Bunnings Bayswater
9km - Perth Airport
9.5km - Perth CBD
10.7km - Whiteman Park
21.7km - Scarborough Beach
Disclaimer:
This information is provided for general information purposes only and is based on information provided by the Seller and may be subject to change. No warranty or representation is made as to its accuracy and interested parties should place no reliance on it and should make their own independent enquiries.
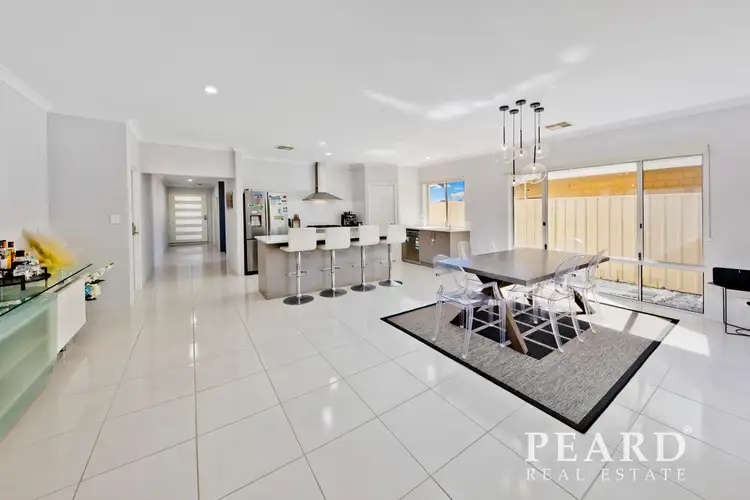
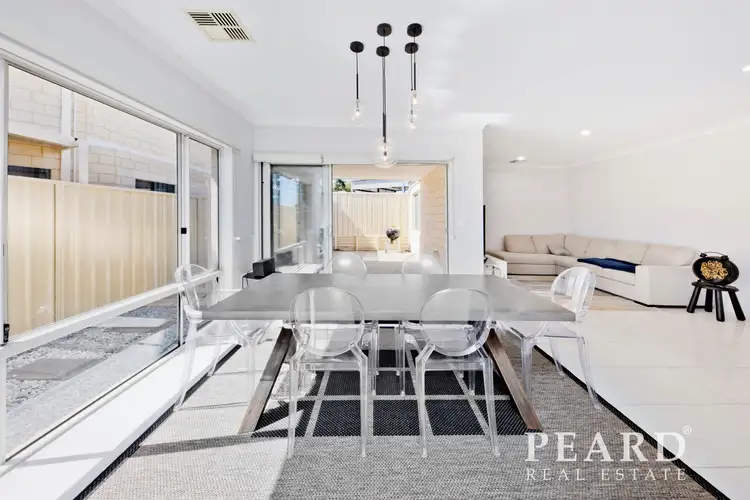
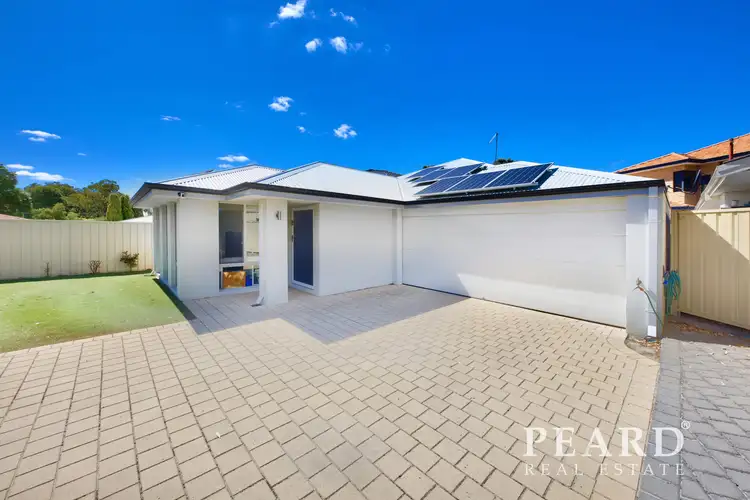
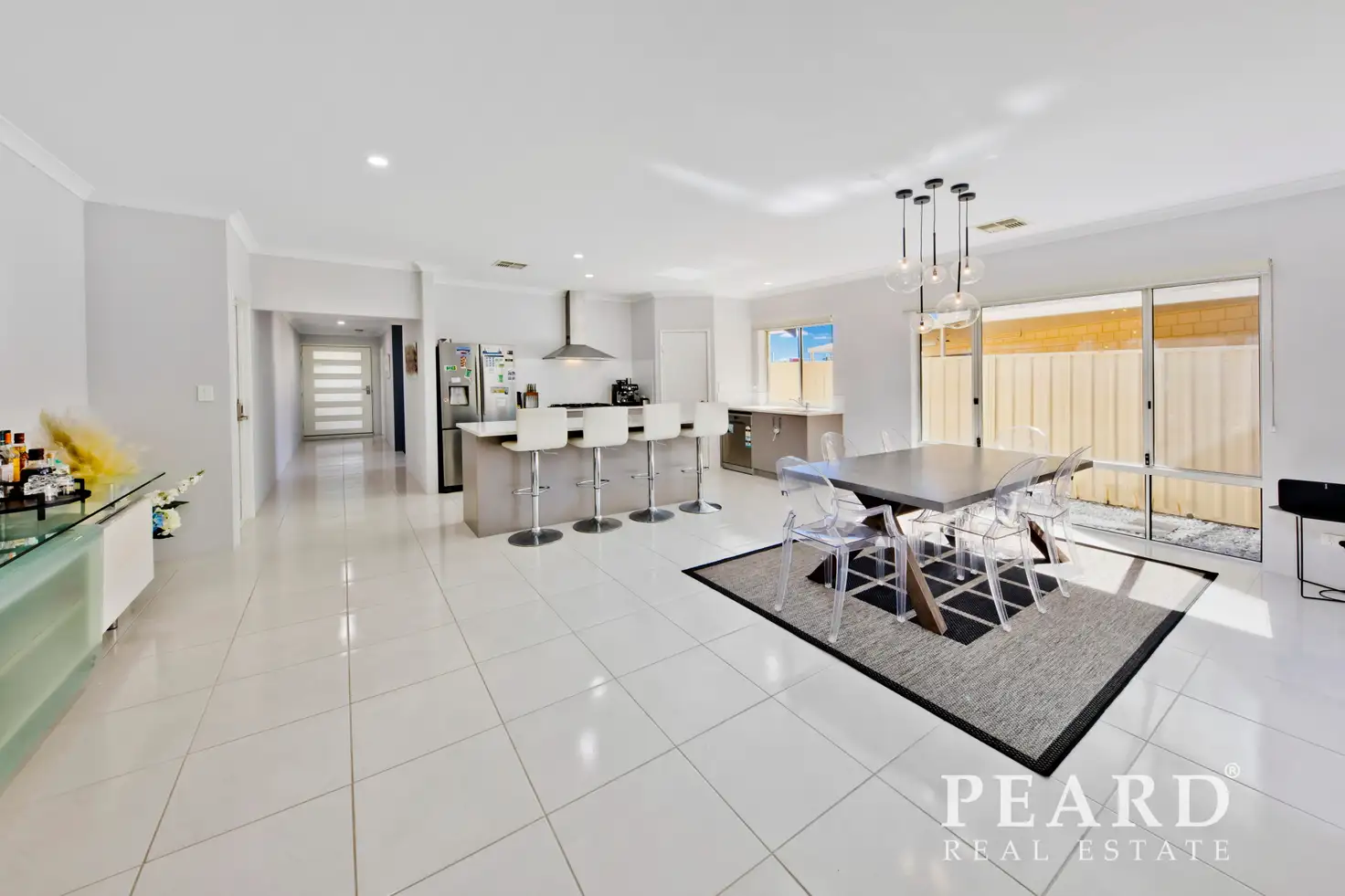


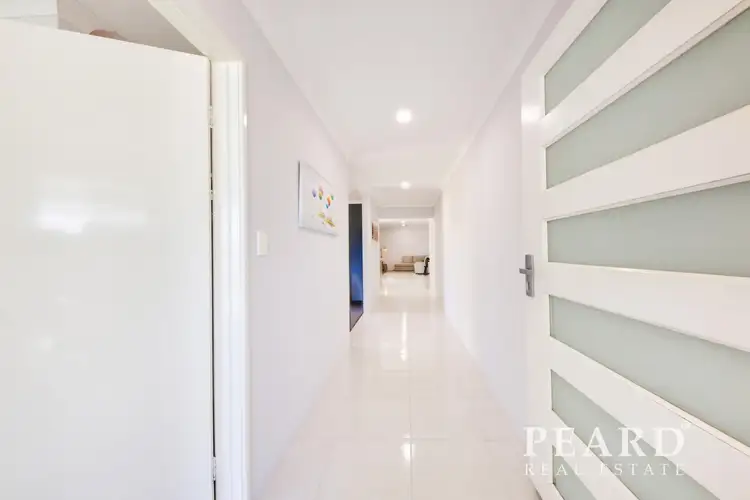
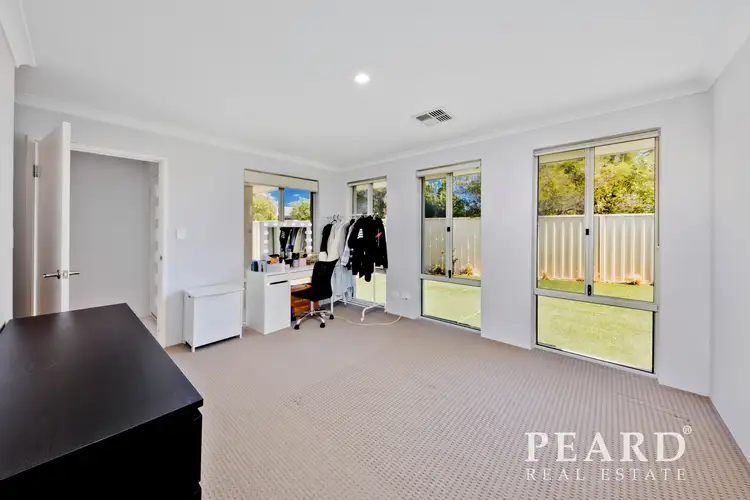
 View more
View more View more
View more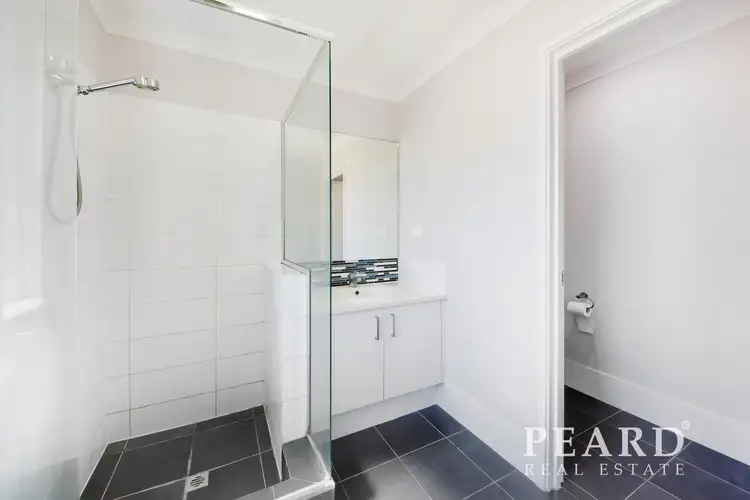 View more
View more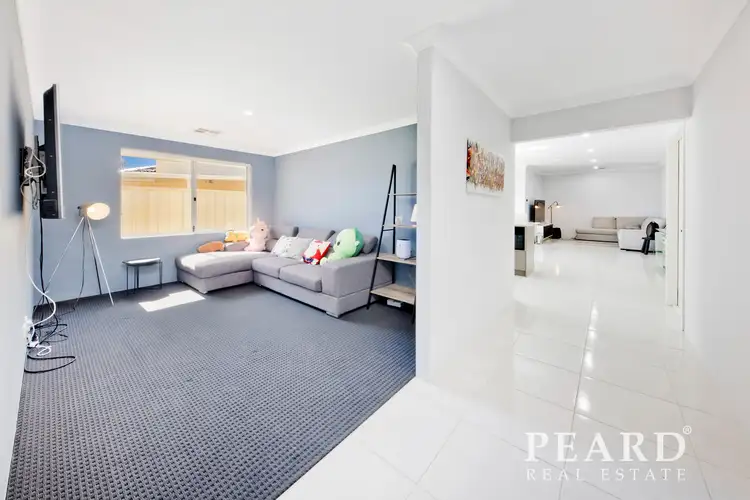 View more
View more
