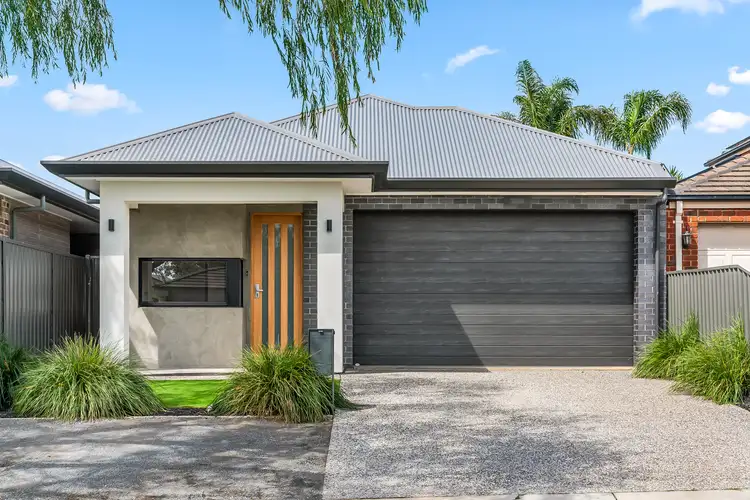Imagine a near-new home that ticks all the boxes in one of the most desirable suburbs.
This property boasts one of the largest open-plan family/dining/kitchen areas you'll find, complemented by a separate home theatre or lounge room where the kids can have their own space, plus a study and a double side-by-side garage.
Welcome to 7A Rostrevor Avenue, Rostrevor - built in 2022 by multi award-winning builder, Tribeca Property Group https://www.tribecapg.com.au.
Positioned on the high side of a quiet street sits this generous 429sqm (approx.) wide fronted allotment , surrounded by other quality homes and new builds, ensuring long-term value and security for your investment.
At the front of the home, a light-filled study opens to a private courtyard via sliding doors - the perfect spot for a coffee break while working or studying from home. A spacious home theatre follows, already wired and ready for your big screen (buyers looking for a 4 bedroom home could easily have some internal walling and door work undertaken to achieve a large fourth bedroom if desired , see our last image for a guide to what could be achieved), Internal access from the double garage leads you past this space and into the generous master suite.
The master bedroom retreat features his-and-hers walk-in robes leading through to a superb ensuite - fully tiled to the ceiling, complete with wall niches, double vanities, heat lamps, and a timber vanity with stone benchtop. The same high-end finishes continue in the main bathroom, where you'll also find a deep, freestanding bath.
Bedrooms two and three are both generously sized - large enough to accommodate a queen bed or two singles - and come with built-in wardrobes. All bedrooms feature hybrid flooring, while the rest of the home showcases quality large size floor tiles, ideal for low-maintenance living and allergy-friendly comfort.
At the rear, the enormous open-plan living, dining, and kitchen zone is a real showstopper. The gourmet kitchen includes expansive stone benchtops, a 90cm fan-forced oven, oversized gas cooktop, and a large walk-in pantry with appliance space. Double sliding doors open to an 8-metre-wide verandah with exposed aggregate paving, perfect for entertaining. Large north-facing windows flood the space with natural light, capturing the best of the winter and spring sun.
Additional features include:
-Synthetic lawn front and rear for low-maintenance living
-2.7m (approx) high ceilings throughout and 2.4m (approx) high doors as well.
-Double vanities in ensuite, main bathroom/powder room.
-Extra wide (1m wide) approx refrigerator alcove with water tap above ready for you to connect to.
-So much built in storage with a huge linen cupboard plus a full wall of shelves and broom space behind sliding doors in the laundry and space available for the full length of one garage wall for you to install your own garage storage unit to suit.
-Air-conditioner motor positioned on the roof to eliminate outdoor noise during entertaining
-The ultimate energy efficiency , with a roof blanket installed at construction underneath the colourbond roof sheets to slow the heat entering the roof space on hot days and on cold days keeping the roof space warmer when you are heating inside ( something you can't cost effectively do post construction without removing the roof sheets and then again replacing at great cost)
All this, located only a short walk from the bus stop on Koonga Avenue, with local shops and cafés within walking distance. Zoned to Stradbroke Primary, Morialta Senior College and Norwood International Highschool (according to https://www.education.sa.gov.au), this is a home that combines lifestyle, location, and long-term value.
Council Rates- $2346.20 per annum (approx).
SA Water rates $237.18 per quarter (approx).
Emergency Services Levy $191.50 per annum (approx).
Torrens Titled
Certificate of title 6269 Vol 762
Land size is approximately 429sqm (approx.)
Settlement: Negotiable, 30-45 days from the date of auction.
Buyers note - We have been engaged to offer this property to be sold by public auction on Saturday October 25th 2025 at 11:00am and have clear instructions from our clients that they will not be considering offers prior to the auction.
The form 1 copy, of the certificate of title and Contract of sale may be requested by emailing your request to - [email protected]
Auction registration will take place at the property from 10:15am prior to the Auction (you will need the necessary photo id to register) for the Auction commencing at 11:00am sharp.
The Vendors Statement (Form 1) will be available for perusal by members of the public:- (A) at the office of the agent for at least 3 consecutive business days immediately preceding the auction; and (B) at the place at which the auction is to be conducted for at least 30 minutes immediately before the auction commences.
*All information provided has been obtained from sources we believe to be accurate. However, we cannot guarantee the information is accurate and we accept no liability for any errors or omissions (including but not limited to property's land size, floorplans and size, building age and condition). Interested parties should make their own enquiries and obtain their own legal advice.








 View more
View more View more
View more View more
View more View more
View more
