Discover Tranquil Living at 7B Cranbrook Avenue, Rostrevor Nestled in a serene and picturesque location, this quality family home, offers a peaceful retreat for you and your loved ones. Surrounded by lush greenery, including gum trees and native flora, this home invites you to immerse yourself in nature's beauty. Enjoy the open reserve at the back of the property, offering additional tranquillity with nature and a sense of space without being boxed in by neighbours.
Featuring three spacious bedrooms, including a ground floor main bedroom with a private en-suite, this home provides ample space and comfort for the whole family. Experience high-efficiency central air conditioning complemented by solar-powered roof venting.
The two upstairs bedrooms come with additional alcoves, perfect for private study areas or relaxation zones. Each bedroom boasts a walk-in robe, ensuring ample storage space for all your belongings. The open plan living area seamlessly combines a well-equipped kitchen, dining, and lounge room, providing the ideal space for entertaining guests or simply relaxing with family.
Additional features include a double garage with a remote panel lift door, a monitored security system for peace of mind, and a private rear landscaped entertainment area where you can unwind and enjoy outdoor gatherings. With its convenient location, modern amenities, and tranquil surroundings, this home offers the complete package, representing exceptional value in today's market.
Don't miss out on the opportunity to make this your forever home!
FEATURES WE LOVE
• Seamless open-plan entertaining potential as the kitchen, dining, living and outdoor alfresco combine for one delightful family and friends social hub
• Functional modern kitchen flush with great bench top space, abundant cabinetry and cupboards, and gleaming stainless appliances
• Three spacious bedrooms all with walk-in robes
• Downstairs master bedroom with ensuite and walk-in robe
• Generously sized main bathroom
• Downstairs powder room
• Central air conditioning & solar-powered roof venting
• Low maintenance gardens
• Undercover alfresco area with lighting
• Stunning kitchen with appliances
• Electric Double garage
• Separate laundry
• 6.3kw Solar Electrical System
LOCATION
• A leisure stroll to Rostrevor Kindergarten, Stradbroke Primary, as well as Morialta Secondary and Rostrevor College for
unrivalled schooling options and access
• A short 1km stroll to Morialta Reserve inviting revitalising weekend walks and hikes
• Moments to your local Drakes for all your daily essentials, and just 7-minutes to both Newton Central and Firle
Plaza & Kmart for great shopping options
SCHOOLS
•The nearby zoned primary school is Stradbroke School.
• The nearby unzoned primary schools are Thorndon Park Primary, East Torrens Primary School, Athelstone School, and Paradise Primary School.
• The nearby zoned secondary school is Morialta Secondary College.
Information about school zones is obtained from education.sa.gov.au. The buyer should verify its accuracy in an independent manner.
Disclaimer: As much as we aimed to have all details represented within this advertisement be true and correct, it is
the buyer/ purchaser's responsibility to complete the correct due diligence while viewing and purchasing the
property throughout the active campaign.
Ray White Norwood are taking preventive measures for the health and safety of its clients and buyers entering any one of our properties. Please note that social distancing will be required at any open inspection.
Property Details:
Council | Campbelltown
Zone | GN - General Neighbourhood\\
Land | 281sqm(Approx.)
House | 231sqm(Approx.)
Built | 2007
Council Rates | $TBC pa
Water | $TBC pq
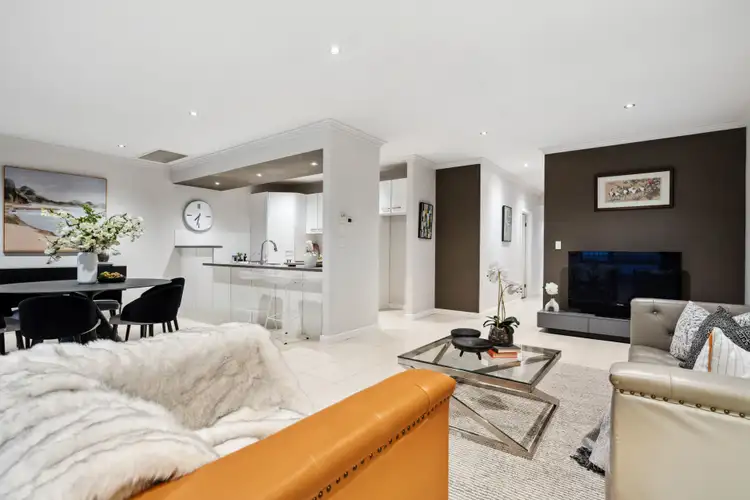
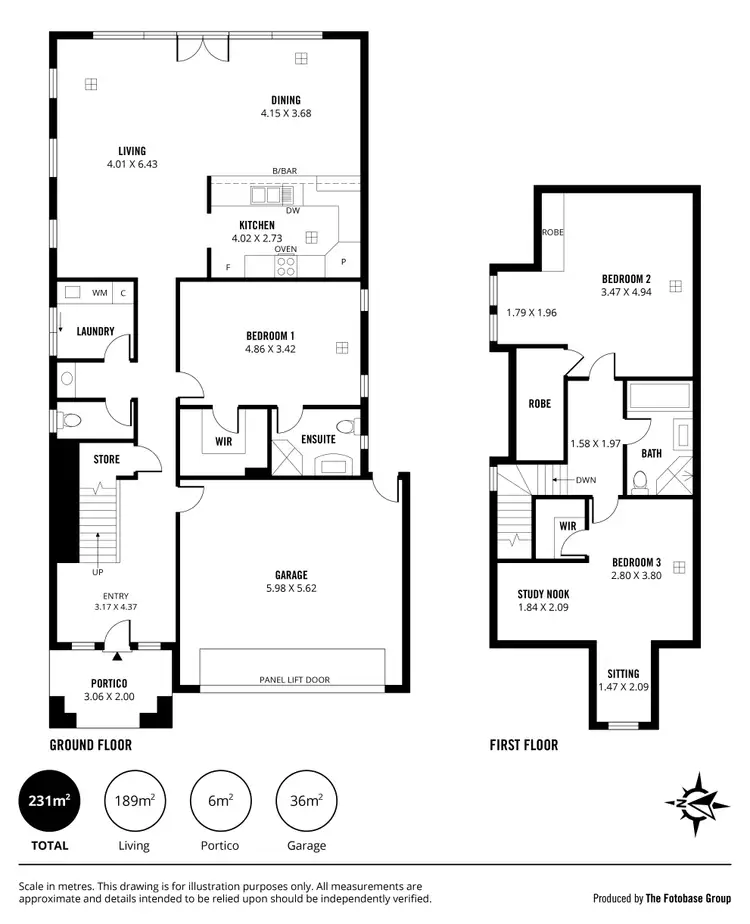
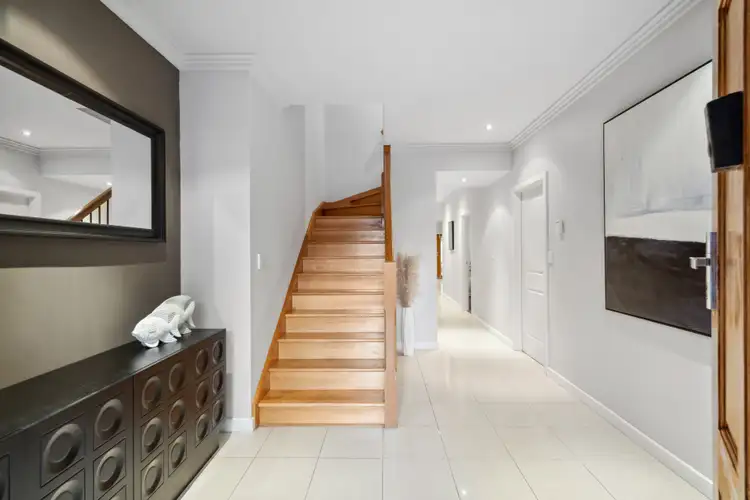
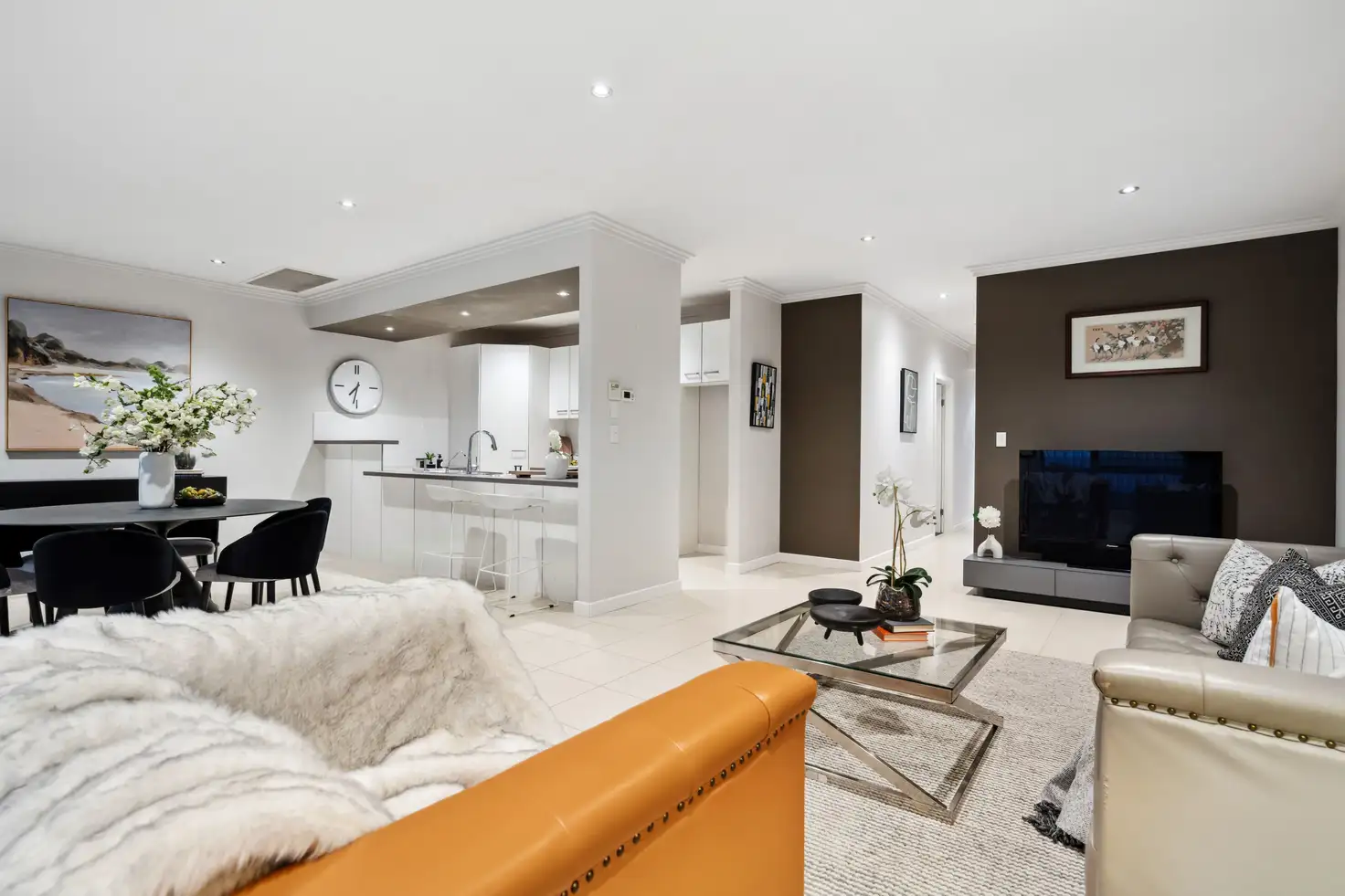


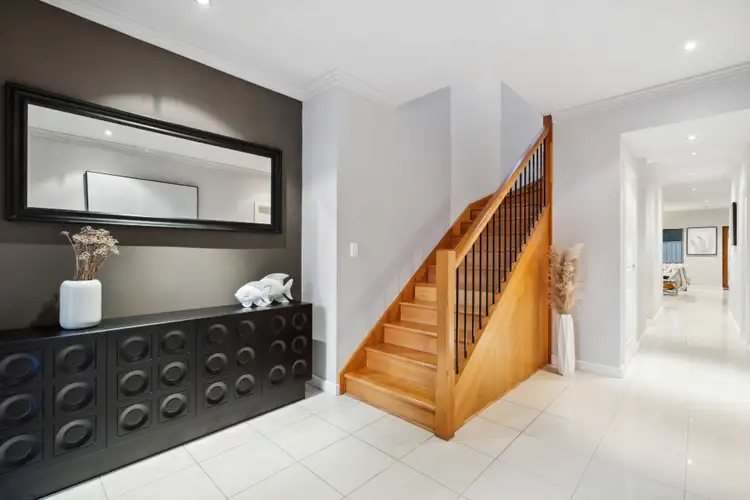
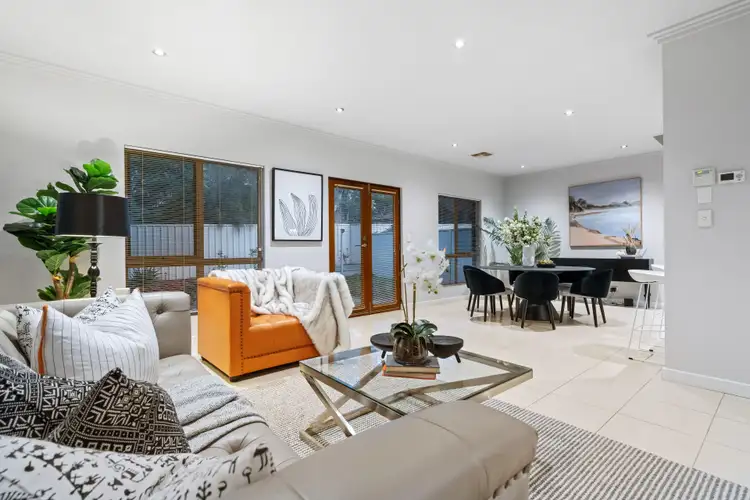
 View more
View more View more
View more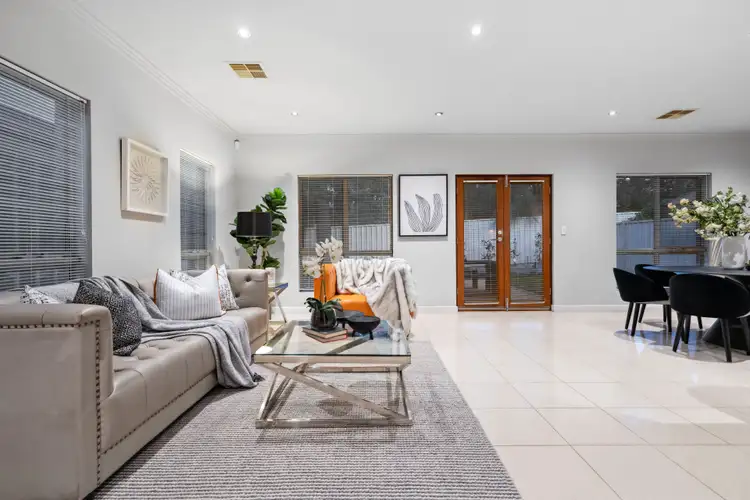 View more
View more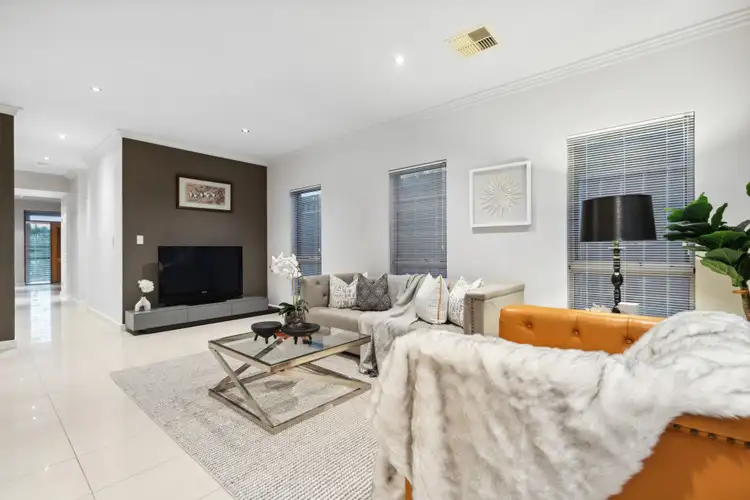 View more
View more
