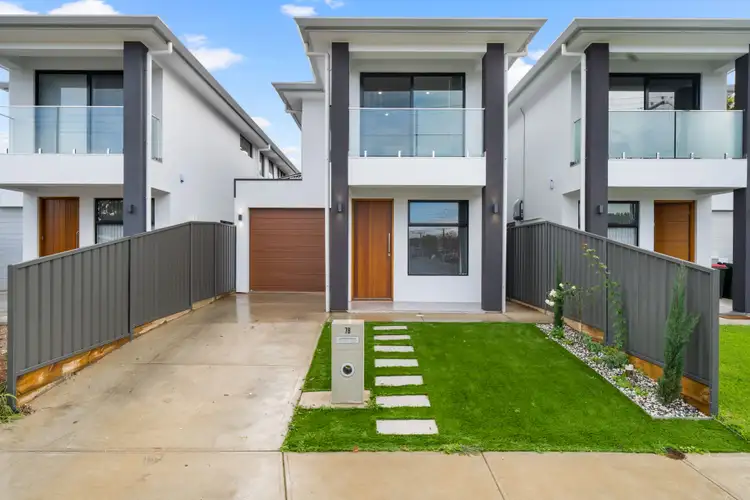Vibrant contemporary features flow effortlessly across this exciting modern home. With 2 separate living areas, 3 spacious bedrooms and 2 bathrooms, the home will appeal to the refined purchaser who desires a modern, low maintenance lifestyle.
Soak up the ambience of crisp tiled floors, fresh neutral tones, LED downlights and three-step cornices, combining to provide a stylish modern decor, enhanced by abundant natural light and a clever architectural design.
Enjoy open plan living in a large combined family/dining room were a bright modern kitchen overlooks. Cook in style with crisp gloss cabinetry, composite stone bench tops, windows splashbacks, double sink, island breakfast bar and stainless steel appliances.
Sliding doors open to seamlessly integrate indoor and outdoor living, creating a smooth transition to a fabulous tiled portico with hot and cold water plumbed in for your convenience. Ideal for your alfresco entertaining you are also overlooking a generous synthetic lawn covered rear yard where there's ample room for kids and pets.
Upstairs boasts 3 spacious bedrooms, the master bedroom boasts 'his and hers' walk-in robes, a bright ensuite bathroom, nursery/study niche plus direct access to a private balcony overlooking the local neighbourhood. Bedrooms 2 and 3 are both double proportion and both offer built-in robes.
A stunning main bathroom offers floor to ceiling tiles, semi-frameless shower screen and rail shower and modern tapware. A handy ground floor powder room, walk-through laundry, under stair storage, solar panel system and single garage with auto panel lift door complete an appealing offering.
Briefly:
* Exciting modern home with refreshing contemporary décor
* Crisp tiled floors, fresh neutral tones, LED downlights and three-step cornices
* Open plan family/dining room with kitchen overlooking
* Bright modern kitchen offers crisp gloss cabinetry, composite stone bench tops, windows splashbacks, double sink, island breakfast bar and stainless steel appliances
* Central opening sliding doors from family room to alfresco entertaining
* Tiled alfresco portico constructed under the main roof
* Generous synthetic lawn covered rear yard
* Single garage with auto panel lift door
* 3 spacious bedrooms to the upper level, all double bed capable
* Master bedroom with 'his and hers' walk-in robes, ensuite bathroom, nursery/study niche plus direct access to a private balcony
* Bedrooms 2 & 3 with built-in robes
*Convenient additional toilet down stairs
* Full main bathroom features floor to ceiling tiles, semi-frameless shower screen and rail shower and modern tapware
* Study niche at the stairwell landing
* Ducted reverse cycle air-conditioning
* Ground floor powder room
* Under stair storage
* Solar system installed
* Rainwater tank
* Black aluminium deadlock windows
Perfectly located in a quiet, low traffic street with The Parafield Gardens Soccer & Sports Club just around the corner and Parafield Plaza Supermarket an easy walk away.
Local shopping for your weekly groceries is nearby at either Martins Plaza, Hollywood Plaza or Mawson Lakes. Public transport is available on The Salisbury Highway or Parafield Gardens Train Station, both just a short walk away.
Local unzoned quality primary schools include Karrendi Primary School, Parafield Gardens R-7 School & Salisbury Downs Primary School. The zoned high school for this area is Parafield Gardens High School. Quality private schooling can be obtained at Holy Family Catholic School, Endeavour College, Bethany Christian School & Thomas More College.
Zoning information is obtained from www.education.sa.gov.au Purchasers are responsible for ensuring by independent verification its accuracy, currency or completeness.
Auction Pricing - In a campaign of this nature, our clients have opted to not state a price guide to the public. To assist you, please reach out to receive the latest sales data or attend our next inspection where this will be readily available. During this campaign, we are unable to supply a guide or influence the market in terms of price.
Vendors Statement: The vendor's statement may be inspected at our office for 3 consecutive business days immediately preceding the auction; and at the auction for 30 minutes before it starts.
Norwood RLA 278530
Grange RLA 314 251
For All Listings - Place at bottom of the text
Disclaimer: As much as we aimed to have all details represented within this advertisement be true and correct, it is the buyer/ purchaser's responsibility to complete the correct due diligence while viewing and purchasing the property throughout the active campaign.
Ray White Norwood/Grange are taking preventive measures for the health and safety of its clients and buyers entering any one of our properties. Please note that social distancing will be required at this open inspection.
Property Details:
Council | Salisbury
Zone | GN - General Neighbourhood\\
Land | 249sqm(Approx.)
House | 172sqm(Approx.)
Built | 2021
Council Rates | $1062.50 pa
Water | Not Declared
ESL | $157.00 pa








 View more
View more View more
View more View more
View more View more
View more
