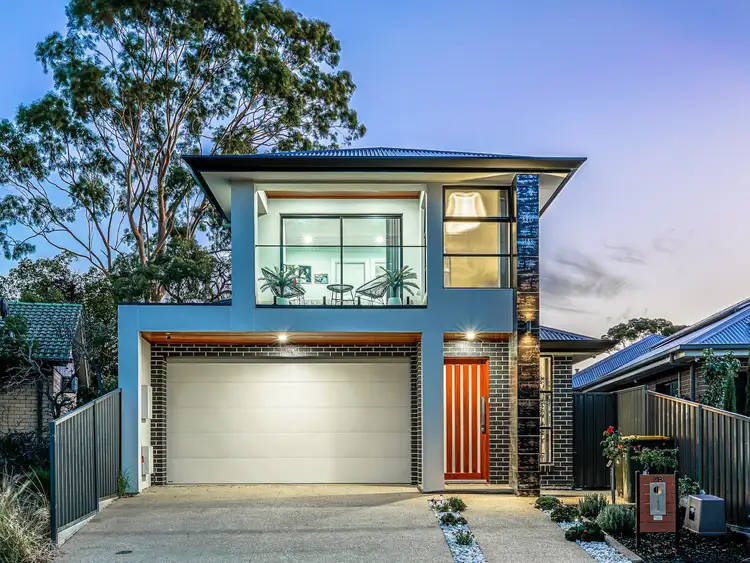Only one year old, constructed in 2020, this commanding double story home offers a wonderful, low maintenance, easy care lifestyle with salubrious formal, casual, indoor and outdoor living spaces flowing effortlessly across a thoughtful 3 bedroom design, perfect for the growing family, younger couple who like to entertain or keen investor with an eye for quality.
Sleek 600mm x 1200mm tiles, square set 2.7m ceilings, neutral tones and LED downlights make a striking salubrious entrance statement, that flow from a spacious foyer, through the home to a combined kitchen/family/dining room.
Entertain in casual comfort in this wonderful area where central opening doors reveal a fabulous alfresco portico, perfect for your outdoor living, all overlooking an easy care, low maintenance rear yard.
A quality appointed 2pac kitchen overlooks the casual zone, offering 900 mm wide, 5 burner gas stove, bespoke herringbone tiled splashbacks, electric oven, double sink, gloss black and white cabinetry, island breakfast bar and ample cupboard space.
For formal living or for your home theatre needs a central formal lounge with bulkhead ceiling and TV niche offers a spacious and comfortable area for home entertainment. A ground floor bathroom and adjacent powder room are conveniently located adjacent, perfect for guest usage or those who work from home.
Upstairs offers 3 spacious bedrooms and a clever study area at the stairwell landing. Quality carpets and contemporary window treatments add a refreshing modern edge. The master bedroom features resort style amenities including spacious ensuite bathroom, walk-in robe and private balcony overlooking the local neighbourhood. Bedrooms 2 & 3 both offer built-in robes.
A double garage with auto panel lift door will accommodate the family cars while smart phone compatible security cameras to all 4 corners of the home ensure your peace of mind and security.
A fabulous luxury offering with a broad market appeal.
Briefly:
* Luxury low maintenance, home entertainer on generous easy care allotment
* Sleek 600mm x 1200mm tiles, square set 2.7m ceilings, neutral tones and LED downlights
* Quality appointed 2pac kitchen overlooking casual family/meals
* Full width, tiled alfresco entertaining portico adjacent family room
* Low maintenance rear yard with lawn and terrace area
* Large formal lounge/theatre room with powder room and bathroom adjacent
* 3 spacious bedrooms, all with robe amenities
* Bedroom 1 with ensuite bathroom, walk-in robe and private balcony
* Bedrooms 2 & 3 with built-in robes
* Luxurious 3 way bathroom to the upper level
* Spacious study area at the stairwell landing
* Double garage with auto panel lift door
* External square edge guttering
* Security cameras to all 4 corners of the home (smart phone compatible)
* Ducted reverse cycle air-conditioning
* Roof blankets on top of insulation for additional heating & cooling
* Rainwater tank
Walkley Heights Shopping Centre is just around the corner, along with Ingle Farm Shopping Centre, ideal for your grocery requirements, while Tea Tree Plaza is a short commute away for an international standard shopping experience. There are a number of parks and reserves in the area for your exercise and relaxation, including Rowe Park, just an easy walk away.
Peacefully located in a low traffic street amongst other similar homes in the heart of Ingle Farm. Local unzoned primary schools include Ingle Farm Primary, Para Vista Primary North Ingle School & Pooraka Primary. The zoned high school is Valley View Secondary School. Local quality private schools include St Pauls College, Heritage College, Cedar College and TAFE SA Gilles Plains.
Zoning information is obtained from www.education.sa.gov.au Purchasers are responsible for ensuring by independent verification its accuracy, currency or completeness.
Ray White Norwood are taking preventive measures for the health and safety of its clients and buyers entering any one of our properties. Please note that social distancing will be required at this open inspection.
Property Details:
Council | SALISBURY
Zone | R - Residential
Land | 371sqm(Approx.)
House | 268sqm(Approx.)
Built | 2020
Council Rates | $1080pa
Water | $152pq
ESL | $TBC pq








 View more
View more View more
View more View more
View more View more
View more
