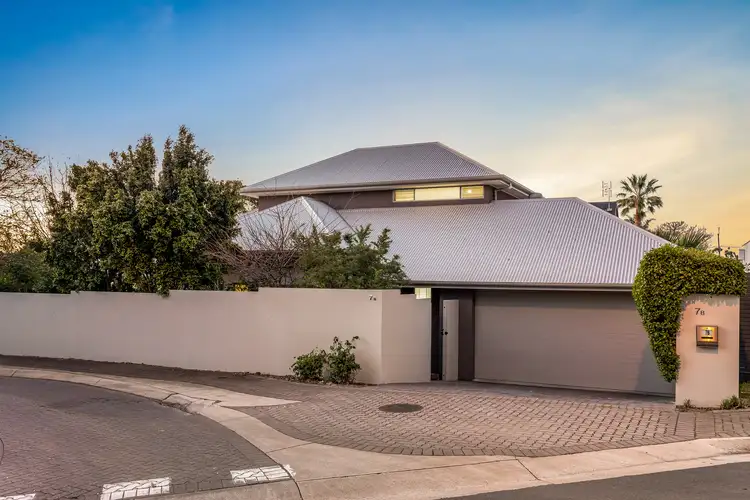Best Offers By - Wednesday 8th October 1.00pm
All lifestyle, minimal upkeep – it's the benchmark of sophistication in these prestige-rich surrounds, and something this Scott Salisbury four-bedroom Torrens Title design does impeccably, in the zone for Linden Park Primary and Glenunga International High School.
Delivering incomparable privacy, this timeless 2013 design is beautifully up to speed for the busy family or executive, ensuring every elite essential is covered within its secure and efficient Torrens titled 420m2 allotment.
Dual garaging with a discreet entry foyer arrival, a study behind double doors to your left, and a parent's domain that whisks you away to calm with dual robes, a sparkling ensuite, and the same muted, modern hues that fill this high-quality home.
The high-spec kitchen - duly appointed with stainless steel Smeg appliances, stone benchtops, a breakfast-ready island bench, and stylish pendant feature lighting – holds the fort on course for intimate outdoor entertaining.
And thanks to the generosity of open plan living and dining spaces, the lush, low-care outlet is the garden reprieve that won't tie you down.
Two additional ground floor bedrooms converge on the guest family bathroom, while the bonus above goes it alone - and there's no teen on earth who'd pass up the serenity of their own TV escape ahead of sumptuous fourth bedroom separation.
In tree-lined surrounds, prestige prevails. Moments to Ridge Park, Scotch, Mercedes and Seymour Colleges, 18 holes at Mount Osmond Golf Club, the gateway to the South-Eastern Freeway, and the better than ever Burnside Village re-reveal.
All this, a pivot from a Portrush or Glen Osmond Road 5km beeline into the CBD.
Enduring quality from an in-demand eastern suburb; and it's the only formula fit for Queens Lane.
More reasons to inspect:
- Sophisticated 2013-built Scott Salisbury Home
- Absolute privacy on a Torrens titled 420m2 allotment
- Executive's home office on entry
- Side-by-side dual garaging with discreet internal access & panel-lift door security
- 2.7m ceilings
- A sweep of open plan living & meals
- Ultra-private outdoor entertaining
- 3 ground floor bedrooms feature BIRs - Bedroom 1 features dual BIRs & a luxe ensuite
- Family/guest bathroom
- A sumptuous teen escape & 4th bedroom upstairs
- Ducted R/C air conditioning throughout
- Energy efficient solar power & Tesla battery
- A short stroll to Glenunga Hub & Ridge Park
- Easy minutes to Scotch, Mercedes & Seymour Colleges
- Zoning for Linden Park & Glen Osmond P.S. + Glenunga Int'l H.S.
- Fully landscaped & established for minimal upkeep.
Specifications:
CT / 6151/660
Council / Burnside
Zoning / SN
Built / 2013
Land / 420m2 (approx)
Council Rates / $2802.30pa
Emergency Services Levy / $265.65pa
SA Water / $318.30pq
Estimated rental assessment / Written rental assessment can be provided upon request
Nearby Schools / Glen Osmond P.S, Linden Park P.S, Highgate School, Parkside P.S, Mitcham P.S, Glenunga International H.S, Urrbrae Agricultural H.S, Unley H.S, Mitcham Girls H.S, Marryatville H.S
Disclaimer: All information provided has been obtained from sources we believe to be accurate, however, we cannot guarantee the information is accurate and we accept no liability for any errors or omissions (including but not limited to a property's land size, floor plans and size, building age and condition). Interested parties should make their own enquiries and obtain their own legal and financial advice. Should this property be scheduled for auction, the Vendor's Statement may be inspected at any Harris Real Estate office for 3 consecutive business days immediately preceding the auction and at the auction for 30 minutes before it starts. RLA | 226409








 View more
View more View more
View more View more
View more View more
View more
