Welcome to a lifestyle of luxury and leisure in the heart of Grange, where this exceptional residence invites you to embrace beachside living at its best. Positioned directly across from a tranquil nature reserve and just moments from the iconic Grange shoreline, this immaculate home blends modern design with functional living, making it an ideal choice for growing families, busy professionals and avid entertainers.
From the moment you enter, quality craftsmanship abounds. A sleek entryway adorned with polished porcelain tiles leads you through a smartly designed, open-plan layout. At the forefront of the home, the gourmet kitchen takes pride of place. Equipped with stainless steel appliances, streamlined cabinetry, and generous bench space, this chef's haven overlooks serene reserve views, making meal prep and hosting a true indulgence.
The light-filled dining and lounge area flows seamlessly from the kitchen, enhanced by north-facing sliding doors that invite the outdoors in. Step out onto a raised timber deck, your go-to destination for peaceful morning coffees, alfresco dinners, or lively weekend barbecues with family and friends.
Upstairs, retreat to the luxurious master suite - a calming space complete with plush carpeting, a spacious walk-through robe, and a sleek, fully tiled ensuite bathroom. Slide open the doors to your private balcony and soak in sweeping views of the greenery beyond. Two additional bedrooms, both generous in size, are serviced by a stylish family bathroom featuring a separate bath and shower.
Year-round comfort is guaranteed with ducted reverse cycle air-conditioning and ceiling fans throughout. Secure under-roof parking and well-connected indoor-outdoor spaces ensure both practicality and peace of mind.
As one of Adelaide's most coveted coastal addresses and just a short stroll to the sandy stretches of Grange Beach, your daily walks, swims, or surf sessions will be backdropped by stunning seaside scenes. Enjoy nearby Grange Jetty, the historic Grange Hotel, Grange Jetty Café, and the buzz of Henley Square restaurants, bars and cafes. Golf lovers will appreciate the proximity to both Grange and Royal Adelaide Golf Clubs, while retail therapy is easily satisfied with neighbouring West Lakes and Fulham Gardens Shopping Centres.
Quality education is also sorted with a fantastic range of nearby schools including West Lakes Kindergarten & Early Childhood Centre, Grange Primary, Star of the Sea, Fulham Gardens Primary, Fulham North Primary, Seaton High School and St. Michael's College. From early learning to senior school, this area caters to every age and stage.
Whether you're chasing the sun, the sea breeze, or a stylish home to match your lifestyle, this coastal gem ticks all the boxes.
What we love:
• Outstanding opportunity to live between the city and sea!
• Quality built light filled entertainer's home with timeless neutral tones, quality fixtures, fittings and downlights providing the perfect base for stylish living
• Beautiful high-glazed porcelain tile flooring throughout downstairs entry, kitchen, living and dining
• 3 generous carpeted upstairs bedrooms with plantation shutters, main with walk in robe, spacious modern floor to ceiling tiled ensuite with Smartstone top vanity, heat lamp, heated towel rail and glass balustrade balcony overlooking natural reserve, bedrooms 1 and 2 with ceiling fans
• Spacious modern upstairs main bathroom with floor to ceiling tiles, large Smartstone top vanity with excellent storage, separate shower and bath, heat lamp, heated towel rail
• 3 separate upstairs and downstairs toilets
• Large open plan porcelain tiled kitchen, dining and living
• Gorgeous contemporary kitchen with plantation shutters, sleek cabinetry, stainless steel appliances, glass splashback, Smartstone benchtops, large breakfast bar with under bench seating for 4 people, abundant overhead and under bench storage, pantry, Teko 5-burner gas cooktop, electric under-bench oven, Omega range hood, built-in dishwasher and dual sink with Puratap
• Storage room
• Under stair storage
• Separate laundry with direct access to rear yard
• Zoned ducted reverse cycle air-conditioning and ceiling fans for year-round comfort
• Rear courtyard with alfresco timber deck for year-round entertaining
• Good sized low maintenance rear yard with plumbed rainwater tank and garden shed
• Secure single garage under main roof with front panel lift automatic roller door with internal direct access to home and direct roller door access to rear courtyard
• Secure off-street carparking for 3 vehicles
• Gas hot water system
• Security system
• Close to local bus stops and train station for easy commutes to local shopping centres and the CBD
• Great school zoning and access
• Nothing to do, just move in!
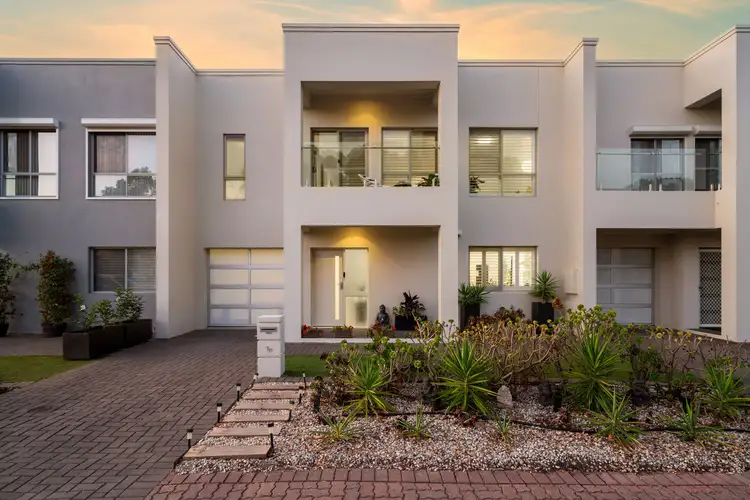
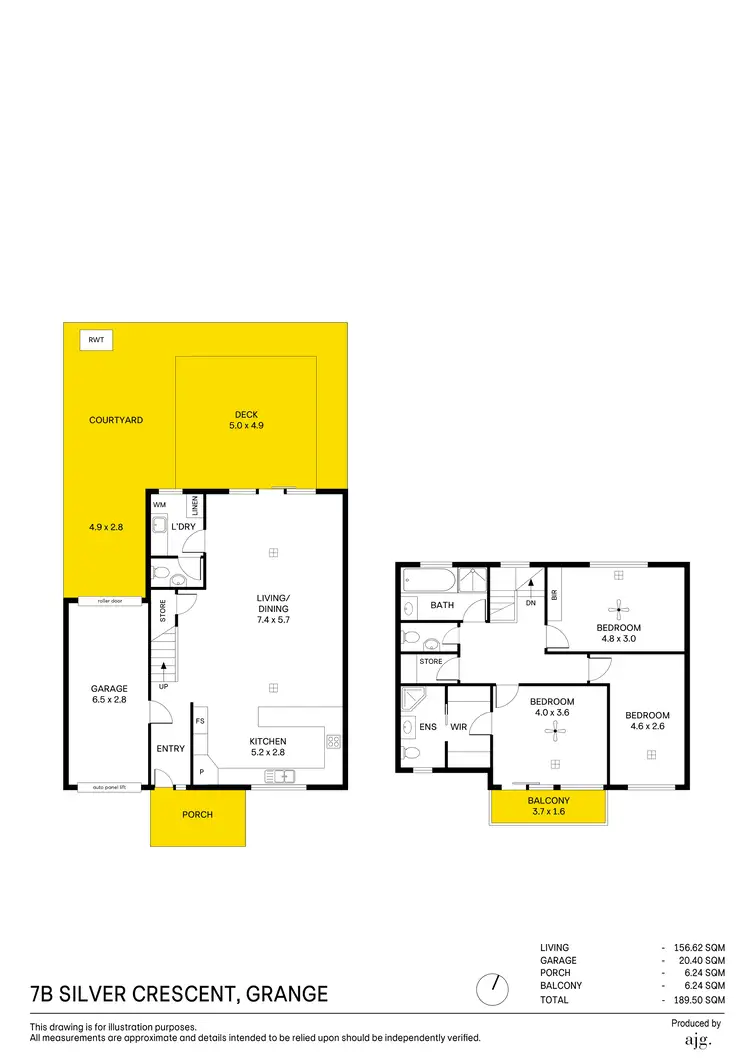
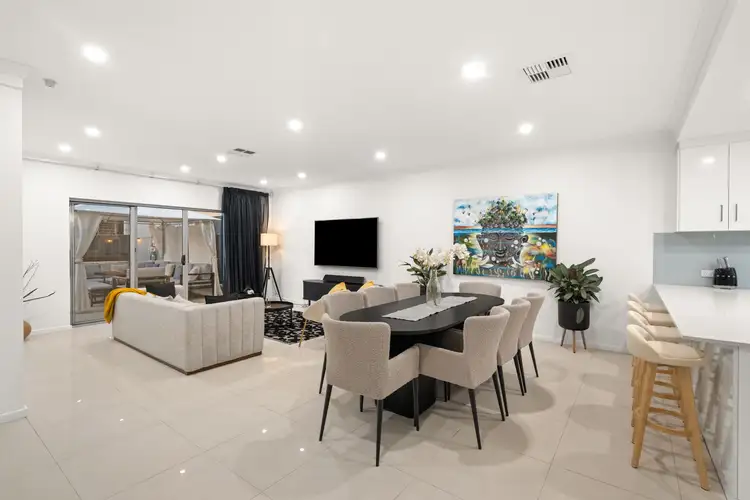
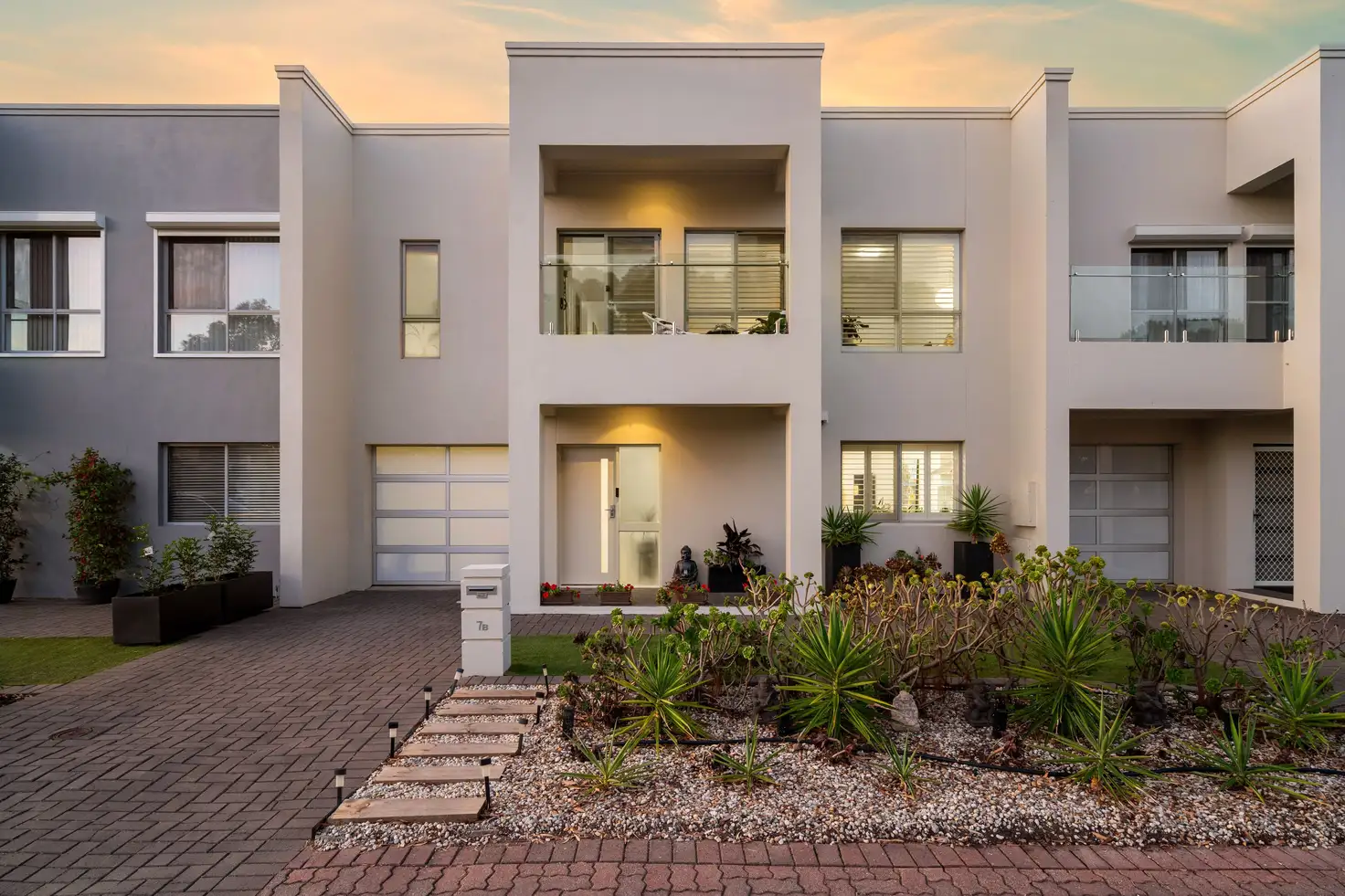


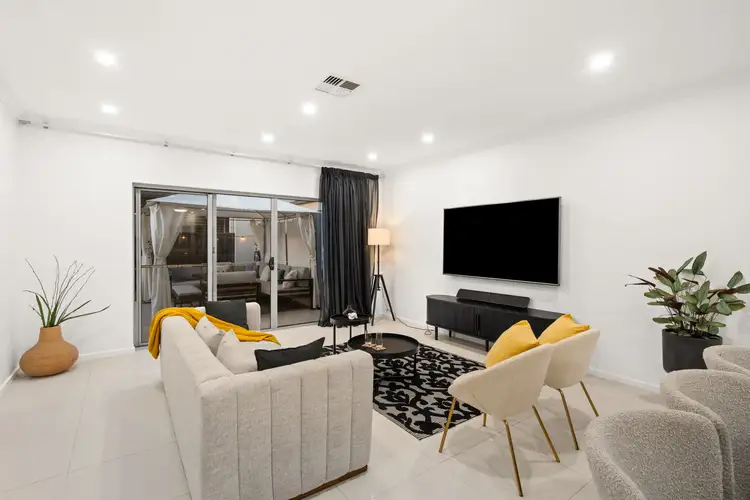
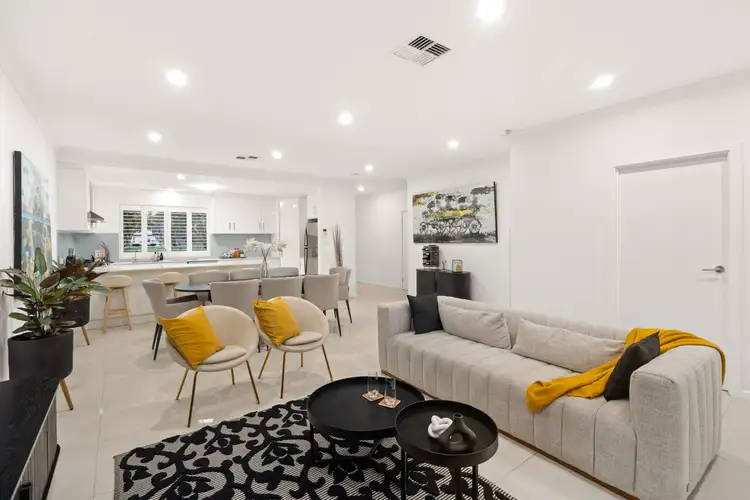
 View more
View more View more
View more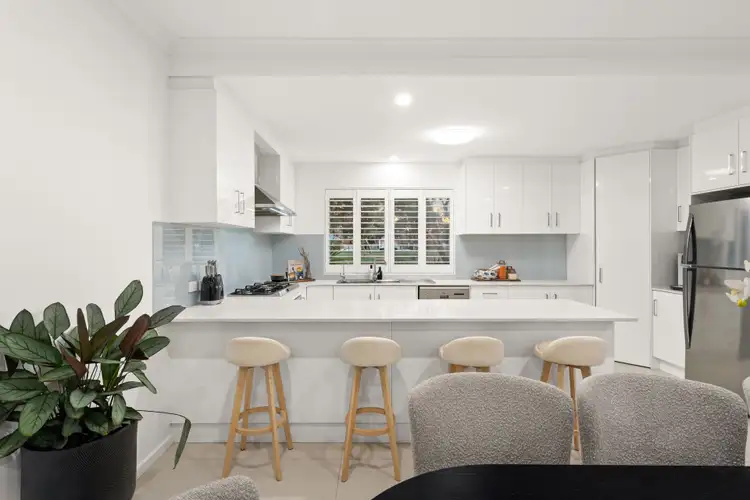 View more
View more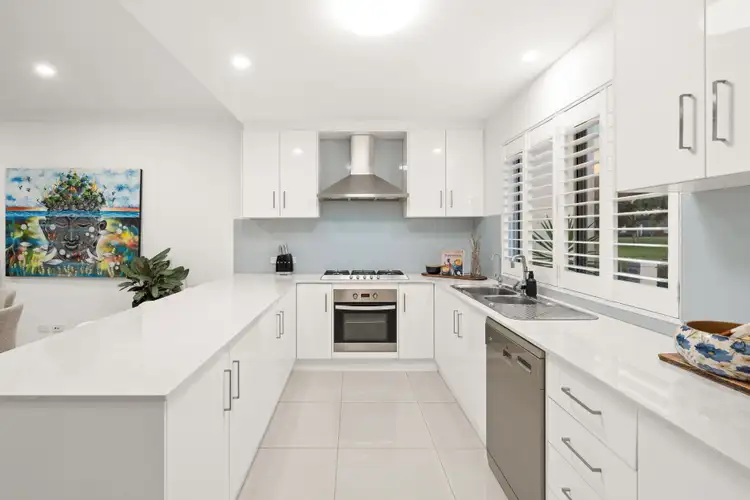 View more
View more
