An expression of refined coastal elegance, this newly completed residence exemplifies superior craftsmanship and timeless design, offering a home of enduring distinction and sophistication. A crisp white palette enriched with dark oak accents and bespoke finishes establishes an atmosphere of understated luxury, with each element curated to harmonise style and function. Spanning two levels, the home presents four spacious bedrooms including a distinguished master suite with a custom walk-in robe and ensuite, three bathrooms designed as serene retreats with premium finishes, a chef's kitchen defined by tailored joinery, and multiple living zones offering both versatility and family connection. At its heart, the open-plan living and dining area extends gracefully to a covered alfresco with an outdoor kitchen, flowing down to the level lawn to create a seamless setting for indoor- outdoor entertaining.
• Generous open-plan living and dining, where soaring ceilings and full-height windows illuminate the interiors with natural light, softened by a coastal-inspired palette and tiled flooring. Flowing seamlessly to the covered alfresco, this central living area offers a harmonious setting for relaxation and entertaining.
• Designer kitchen pairing refined style with functionality, showcasing a curved stone island wrapped in fluted timber detailing, oak cabinetry and a natural marble ocean-hued splashback. A concealed walk-in pantry with custom joinery and ambient lighting complements the main kitchen, which is fitted with premium appliances including a 900mm gas cooktop and integrated dishwasher, creating a space that balances elegance with everyday practicality.
• Master retreat envisioned as a haven of comfort, complete with a bespoke walk-in robe and an ensuite finished with oversized neutral tiles, highlighted by a feature wall of natural green marble mosaics that create a striking natural statement. Dual floating vanities with backlit mirrors, a frameless glass shower with dual brass showerheads, and a collection of thoughtfully curated finishes complete the sanctuary with elevated tranquillity.
• Three additional generously sized bedrooms, appointed with mirrored built-in wardrobes, soft textured carpets in warm natural tones, and high-set windows that invite natural light, all complemented by ducted air conditioning.
• An additional upstairs living room positioned between the master and two secondary bedrooms, offering a relaxed retreat ideal for a family lounge, intuitively designed to adapt to the needs of a growing household.
• Ducted air conditioning across both levels ensures climate control and comfort, while a 6.6kW solar system enhances the home's efficiency with sustainable energy.
• Dedicated study nook positioned off the upstairs lounge, fitted with custom cabinetry, providing a quiet yet practical workspace for working from home or study, while maintaining connection to the home's flowing layout.
• Bathrooms finished with bespoke tapware, floating stone-and-timber vanities and a layered palette of natural textures. The main bathroom is defined by a sculptural freestanding bath, sleek frameless shower and a feature wall where natural green marble mosaic kit-kat tiles extend from the niche across the adjoining wall, creating a striking architectural focal point.
• Covered terrace seamlessly bridging indoor and outdoor living, featuring a fully equipped outdoor kitchen with a built-in BBQ and gracefully extending to the level lawn areas framed by meticulously landscaped gardens, creating the perfect setting for sophisticated grand-scale entertaining.
• Single lock up garage with automatic door and internal access, complemented by additional off-street parking available along the driveway.
Set at the end of a quiet cul-de-sac close to everything Miranda has to offer including local cafes, restaurants, Westfield Miranda, Miranda Station, Miranda North Public School and in the Endeavour Sports High School catchment.
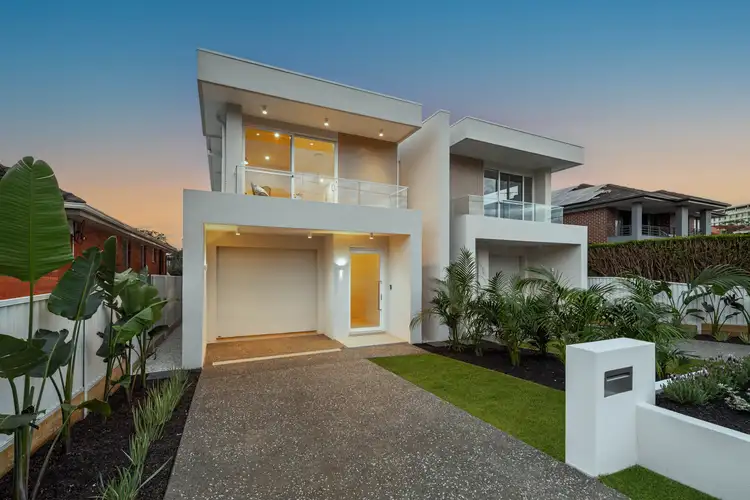
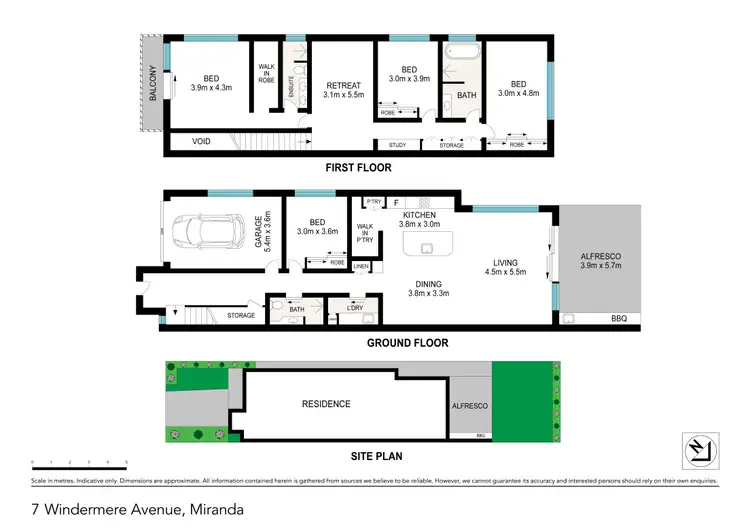
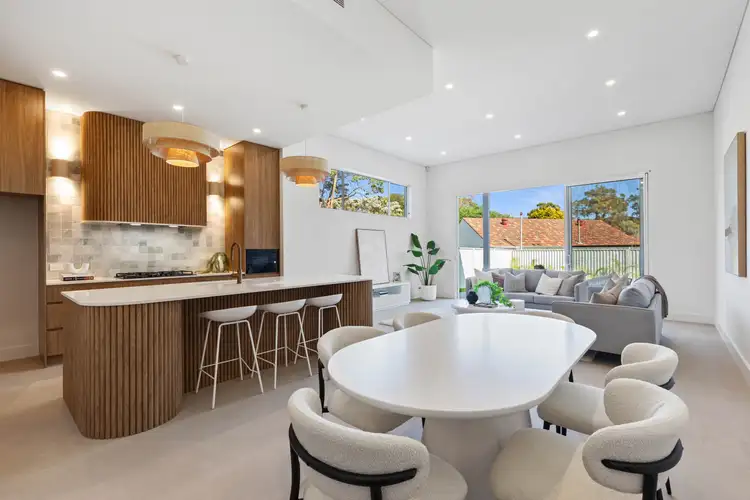



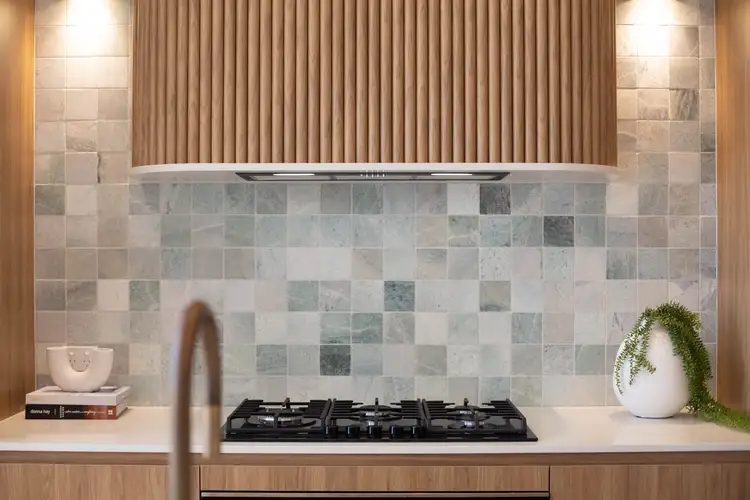
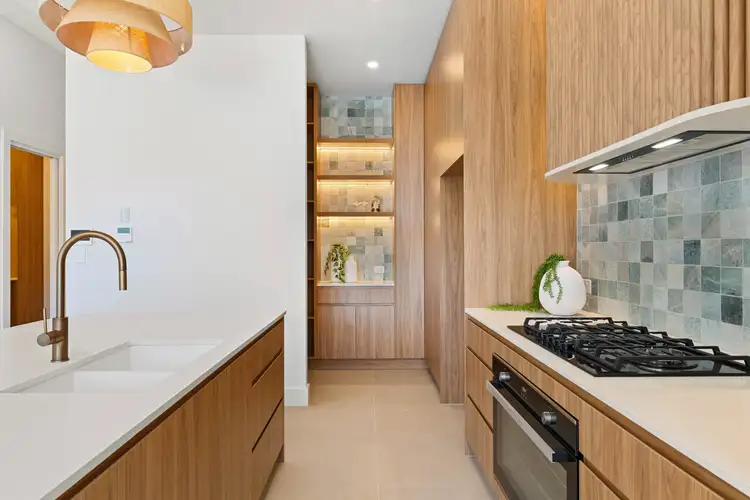
 View more
View more View more
View more View more
View more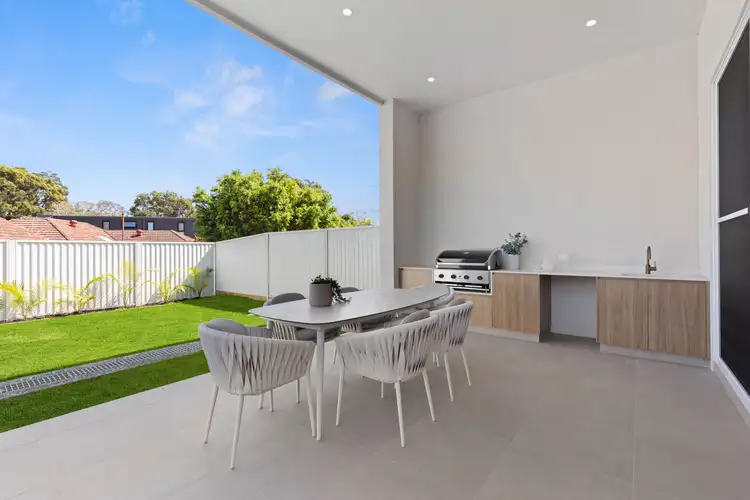 View more
View more
