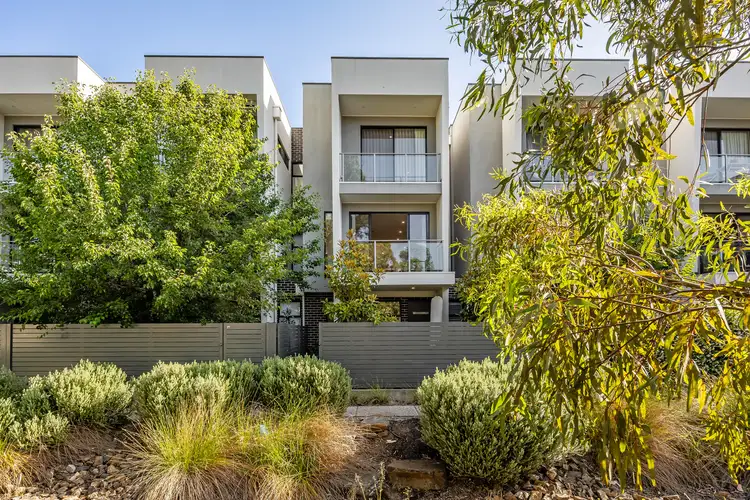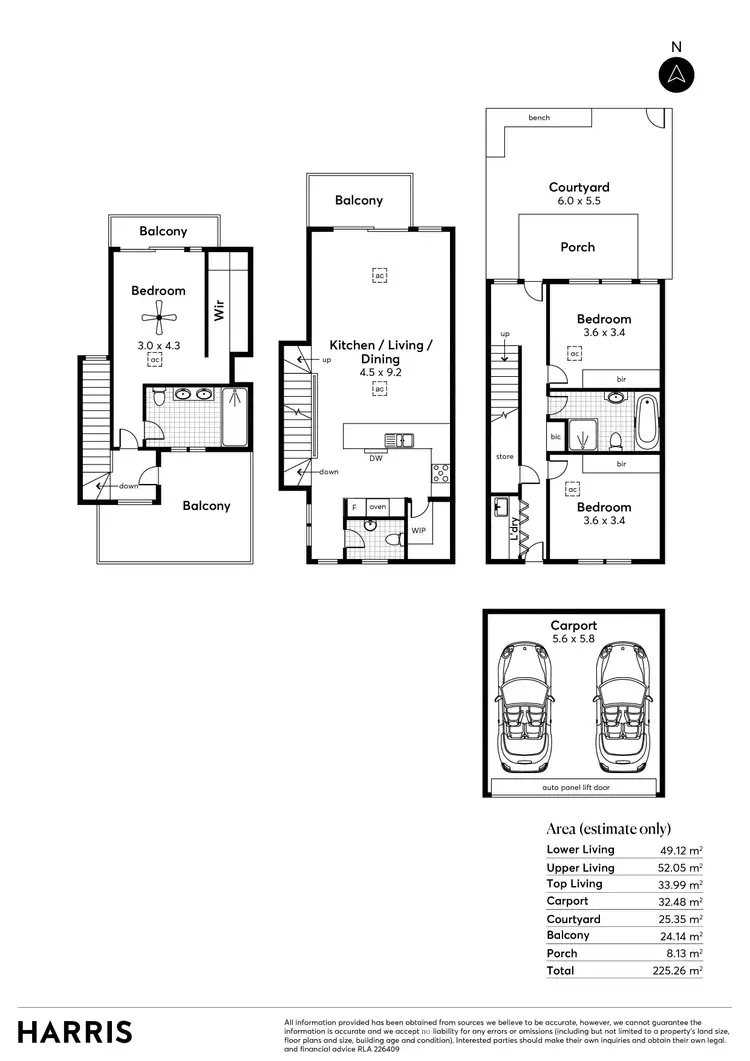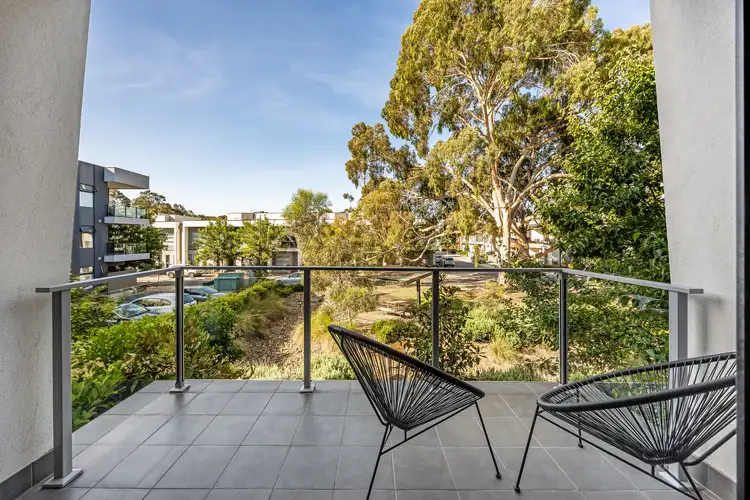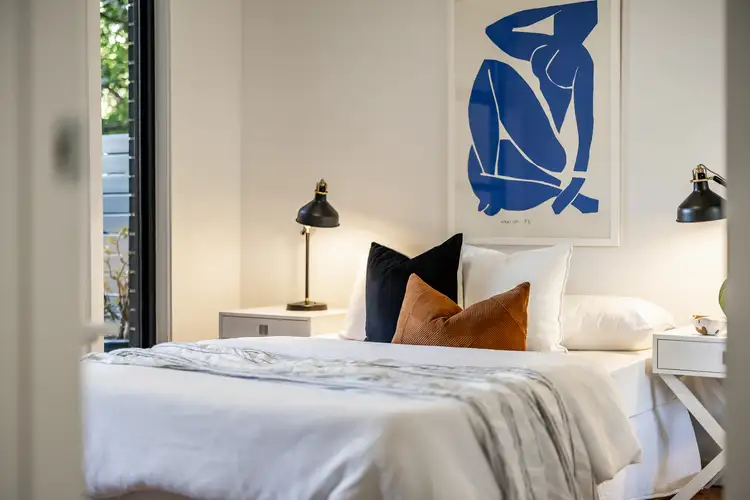Laying claim to one of the most designer pockets in the highly-prized inner east, 7C Arabella Court captures sparkling modern simplicity alongside exclusive townhouse neighbours, and where a deceptively spacious three-storey footprint embraces a light-spilling haven of low-key brilliance.
Built in 2018 and meticulously maintained since, step inside a secure lock-and-leave base that grips your lifestyle-seeking dreams the moment you arrive, whether from the sun-dappled front courtyard inviting vino-inspired lunches and balmy evenings, or the double garage at rear for discreet comings and goings.
With a well-conceived floorplan quenching custom versatility, two bright and airy bedrooms grace the ground floor cushioned by the gleaming main bathroom, ideal for interstate guests staying for the weekend or a picture-perfect home office pad. Seizing top level tranquillity, the master feels more resort than residence as it opens to a private balcony of treetop vistas enticing cosy weekend lie-ins, while a stunning open-air terrace tempts star-gazing bliss with a chilled sundowner and good company.
Leaving the open-plan entertaining easily accessible to all at the mid-level, this crisp space seamlessly merges the kitchen, dining, living and balcony alfresco into one elegant hub to wine and dine or curl up by day with a good book and fragrant cuppa. Ready to socialise as you serve, headlining this stylish zone are sweeping stone bench tops to the white-on-white kitchen superbly contrasted and warmed by the glossy honey-toned hybrid floors floating throughout.
Every bit an understated urban oasis surrounded by whisper-quiet gum-studded serenity backing directly onto the scenic River Torrens – this elite address marries a chic residential enclave with daily doses of nature. Ready to ride into the CBD for your work commute or simply savour intoxicating waterfront strolls, a stone's throw to vibrant shopping centres and strips, including the iconic Parade Norwood and striking distance to the popular Prospect Road… settling into flawless modern living has never looked so good!
Features you'll love:
- Light-filled open-plan entertaining with beautiful balcony alfresco
- Sparkling and spacious designer kitchen featuring stone bench tops, seamless cabinetry and cupboards, and stainless appliances
- Stunning top floor master bedroom with ceiling fan, WIR and scenic balcony, as well as full terrace and double-vanity ensuite
- 2 well-sized ground floor bedrooms, both with BIRs
- Gleaming main bathroom featuring separate shower and relaxing bath, as well as guest WC on second level
- ZoneTouch ducted AC throughout, concealed Euro-style laundry and under stairs storage
- Secure front courtyard with bench seating and established greenery
- Private rear double garage
Location highlights:
- Incredibly quiet, safe and secure residents' only pocket
- Wonderful access to the scenic Linear Park and River Torrens inviting daily leisure strolls, as well as fast and efficient commutes into the CBD for the riding enthusiast
- Around the corner from Marden Shopping Centre, the redeveloped Walkerville Terrace, 5-minutes to The Parade and 8 to Prospect Road
- A tick over 4km to Adelaide's East End
Specifications:
CT / 6204/255
Council / Norwood Payneham & St Peters
Zoning / HDN
Built / 2018 | Builder Qattro Homes
Land / 153m2 (approx)
Council Rates / $1,363.13pa
Community Rates / $241.10pq
Community Manager / Francesca Nuzzo / Strata Management SA
Emergency Services Levy / $151.35pa
SA Water / $187.45pq
Estimated rental assessment / $680 to $720 per week / Written rental assessment can be provided upon request
Nearby Schools / Vale Park P.S, East Adelaide School, Marryatville H.S
Disclaimer: All information provided has been obtained from sources we believe to be accurate, however, we cannot guarantee the information is accurate and we accept no liability for any errors or omissions (including but not limited to a property's land size, floor plans and size, building age and condition). Interested parties should make their own enquiries and obtain their own legal and financial advice. Should this property be scheduled for auction, the Vendor's Statement may be inspected at any Harris Real Estate office for 3 consecutive business days immediately preceding the auction and at the auction for 30 minutes before it starts. RLA | 226409








 View more
View more View more
View more View more
View more View more
View more
