Price Undisclosed
4 Bed • 3 Bath • 2 Car • 473m²
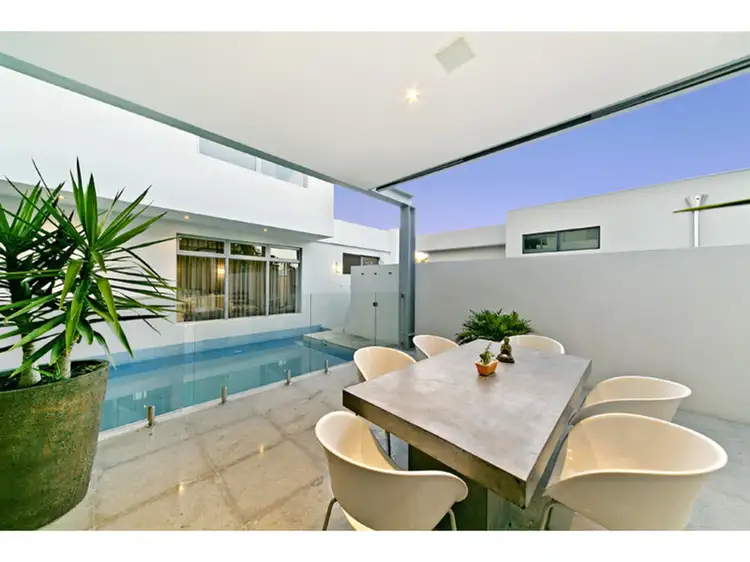
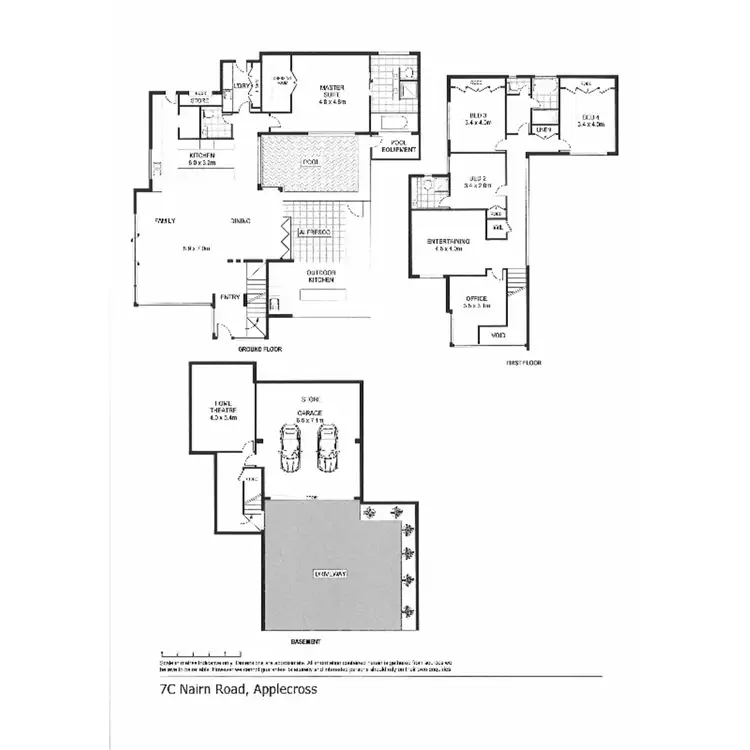
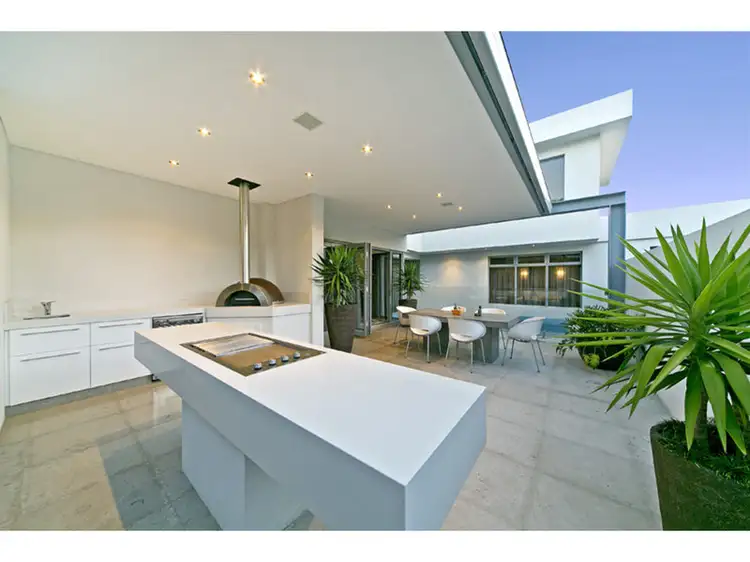
+10
Sold
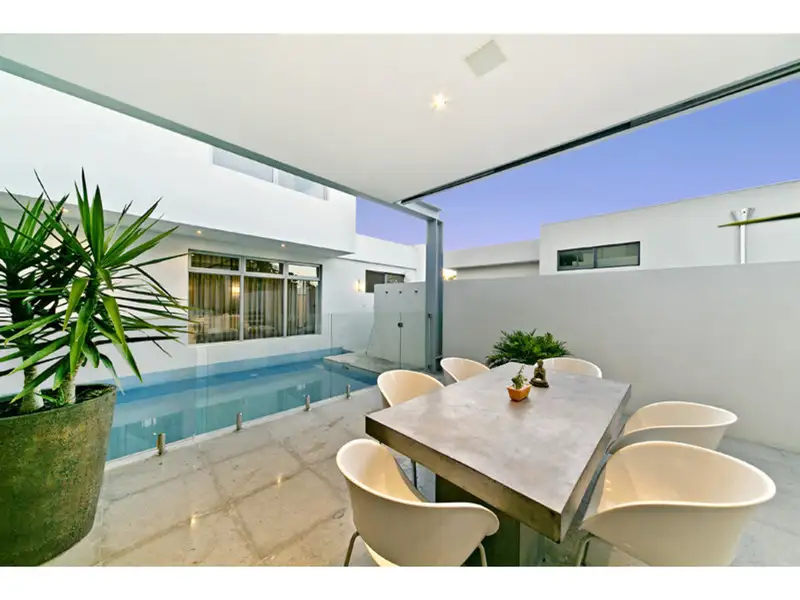


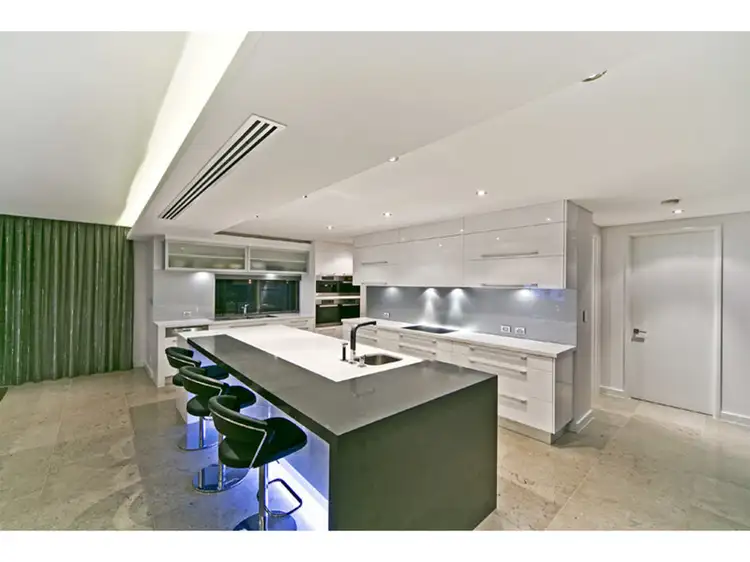
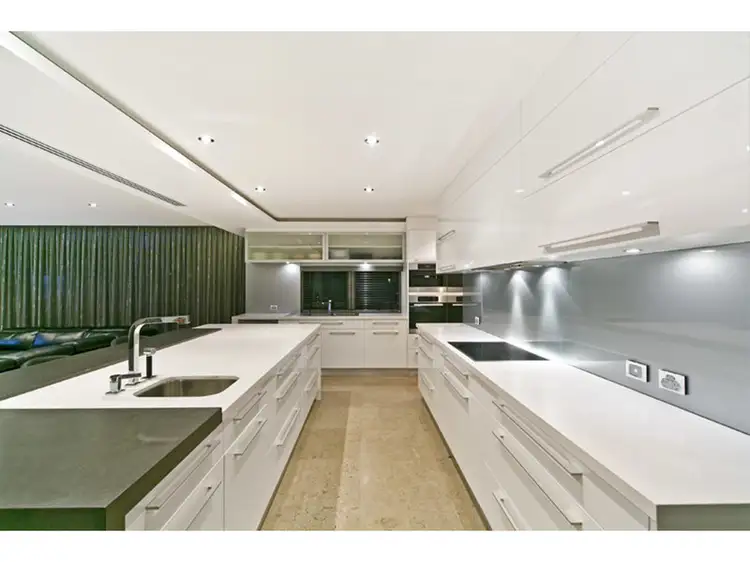
+8
Sold
7C Nairn Road, Applecross WA 6153
Copy address
Price Undisclosed
- 4Bed
- 3Bath
- 2 Car
- 473m²
House Sold on Thu 19 Mar, 2015
What's around Nairn Road
House description
“REALISTIC SELLERS WANT THIS SOLD”
Building details
Area: 445m²
Land details
Area: 473m²
Interactive media & resources
What's around Nairn Road
 View more
View more View more
View more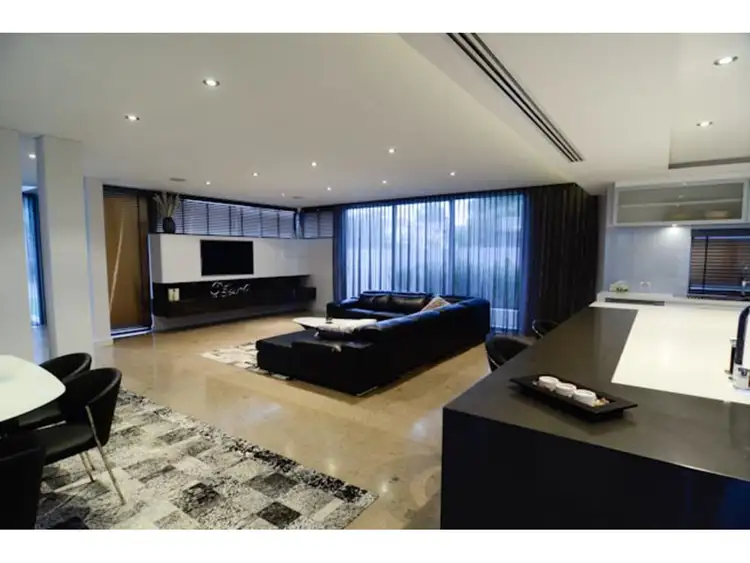 View more
View more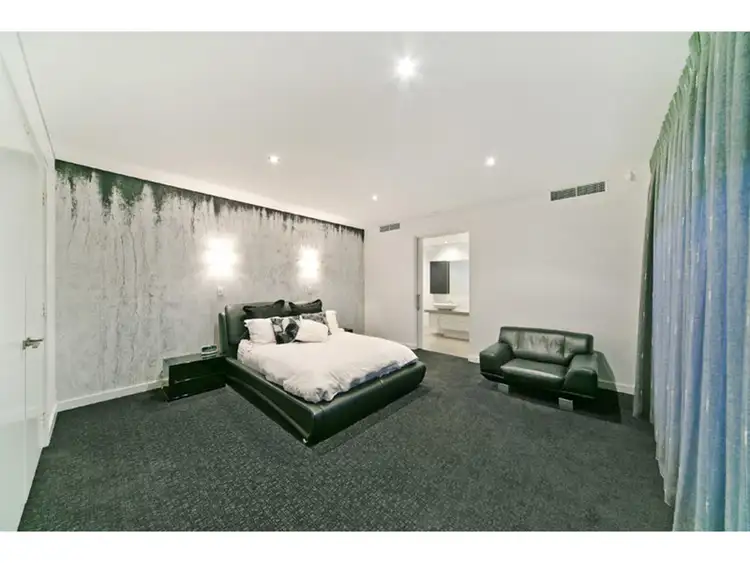 View more
View moreContact the real estate agent

Colleen Gandini
Colleen Gandini Residential
0Not yet rated
Send an enquiry
This property has been sold
But you can still contact the agent7C Nairn Road, Applecross WA 6153
Nearby schools in and around Applecross, WA
Top reviews by locals of Applecross, WA 6153
Discover what it's like to live in Applecross before you inspect or move.
Discussions in Applecross, WA
Wondering what the latest hot topics are in Applecross, Western Australia?
Similar Houses for sale in Applecross, WA 6153
Properties for sale in nearby suburbs
Report Listing
