$1,040,000
3 Bed • 2 Bath • 1 Car • 211m²
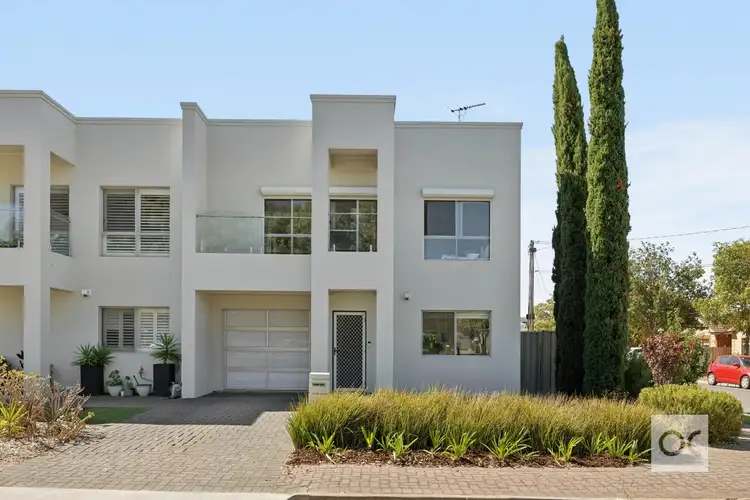
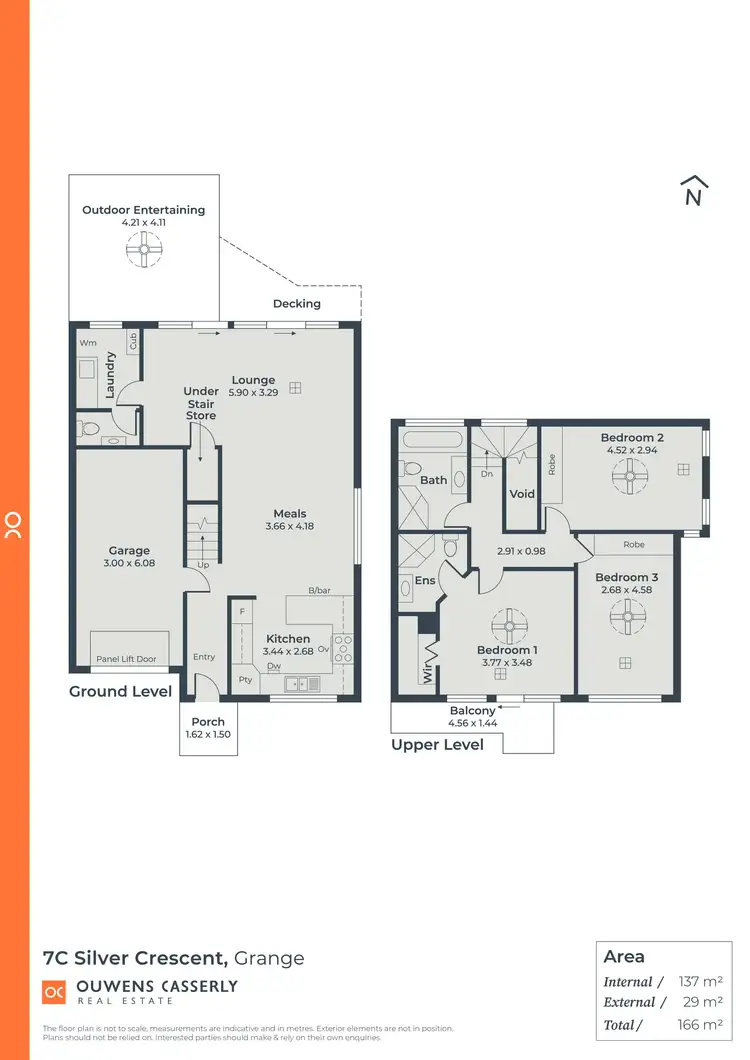
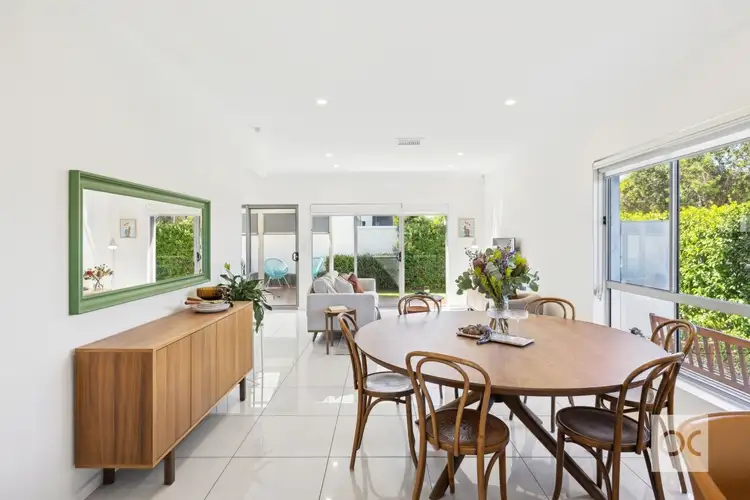
+16
Sold
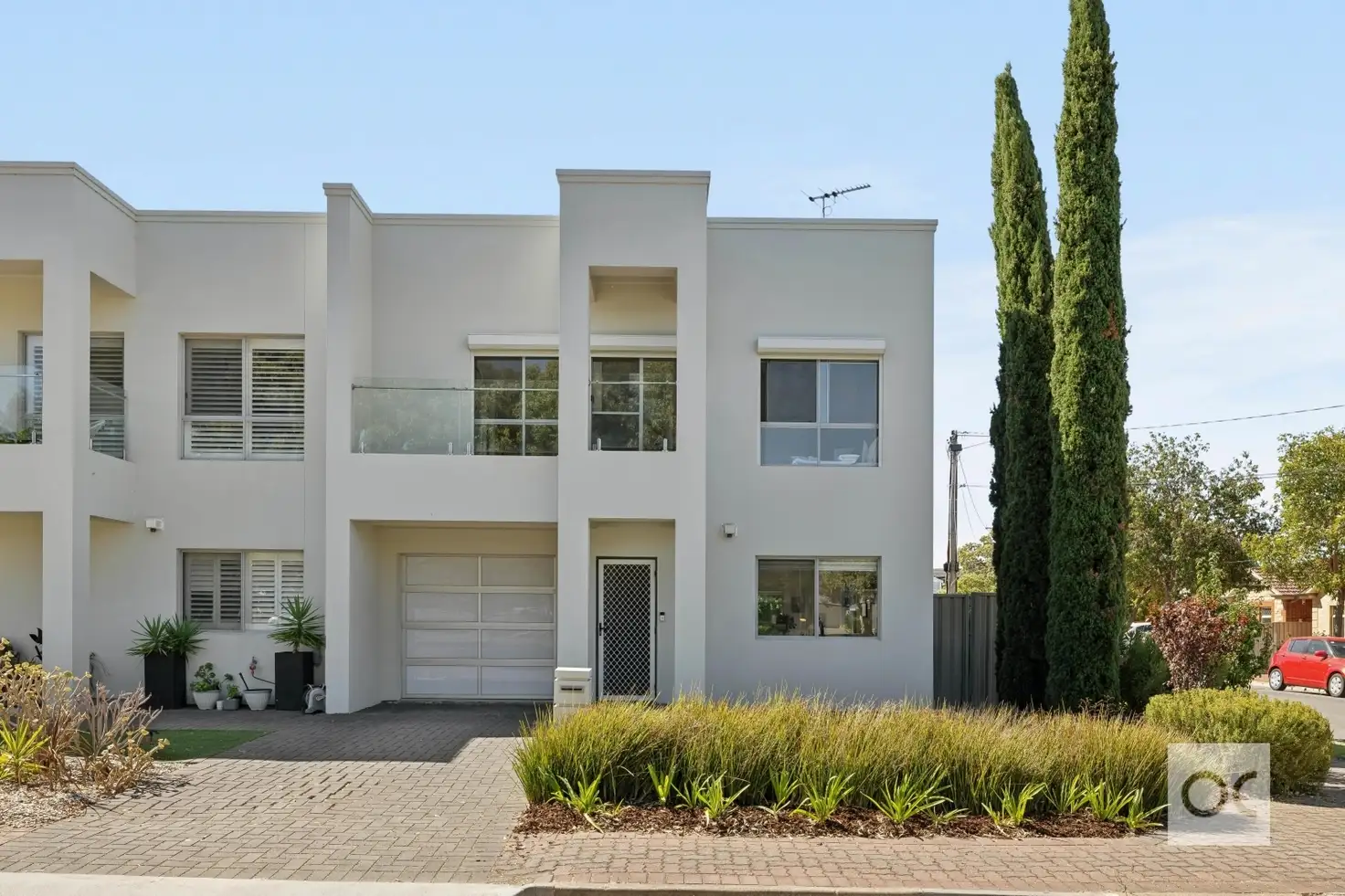


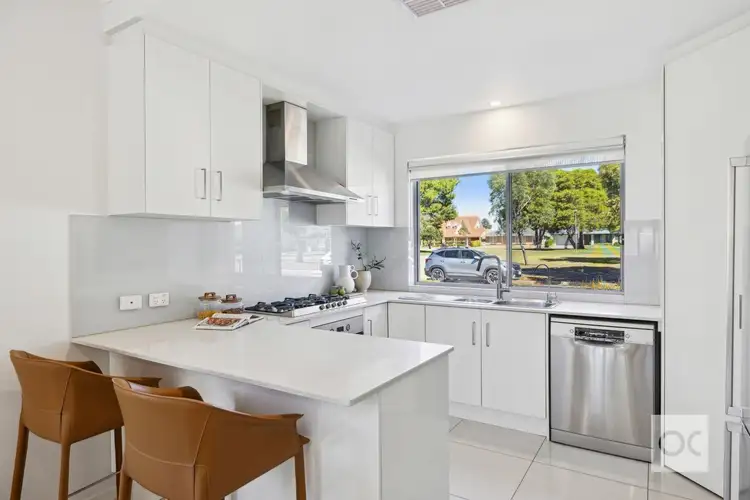
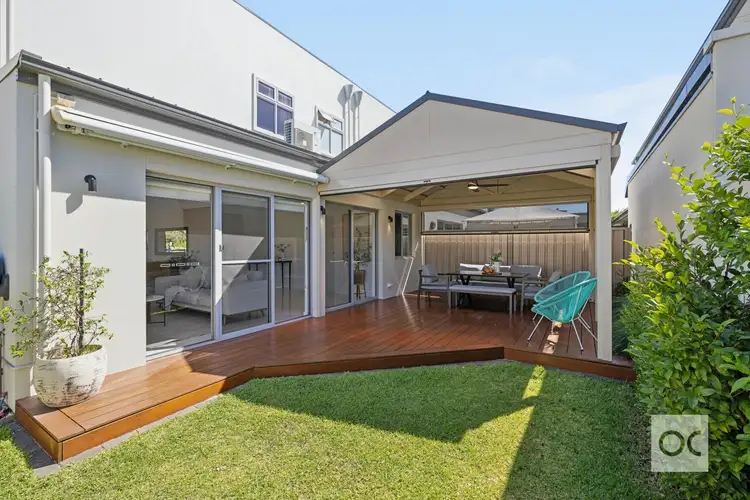
+14
Sold
7C Silver Crescent, Grange SA 5022
Copy address
$1,040,000
- 3Bed
- 2Bath
- 1 Car
- 211m²
House Sold on Thu 6 Mar, 2025
What's around Silver Crescent
House description
“Shine in a seaside townhouse with a golden outlook”
Council rates
$1735.05 YearlyBuilding details
Area: 166m²
Land details
Area: 211m²
Interactive media & resources
What's around Silver Crescent
 View more
View more View more
View more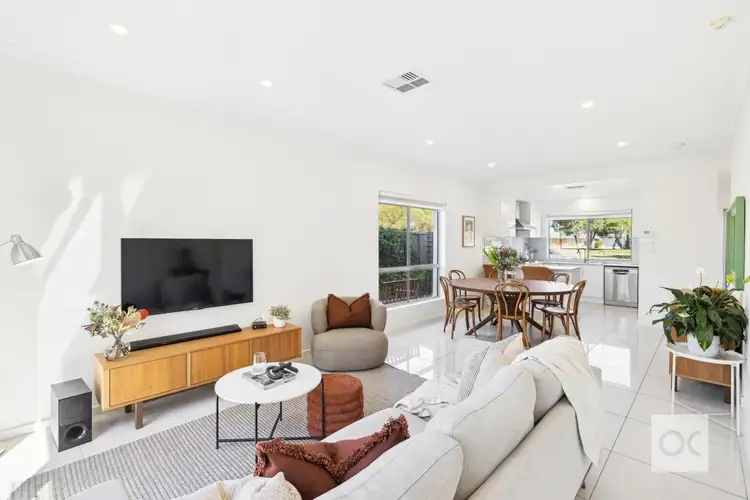 View more
View more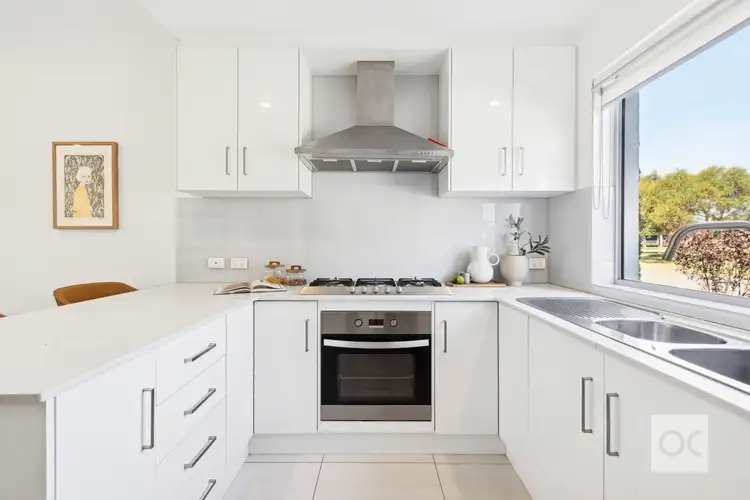 View more
View moreContact the real estate agent

Amity Dry
OC
0Not yet rated
Send an enquiry
This property has been sold
But you can still contact the agent7C Silver Crescent, Grange SA 5022
Nearby schools in and around Grange, SA
Top reviews by locals of Grange, SA 5022
Discover what it's like to live in Grange before you inspect or move.
Discussions in Grange, SA
Wondering what the latest hot topics are in Grange, South Australia?
Similar Houses for sale in Grange, SA 5022
Properties for sale in nearby suburbs
Report Listing
