$575,000
3 Bed • 2 Bath • 2 Car • 281m²
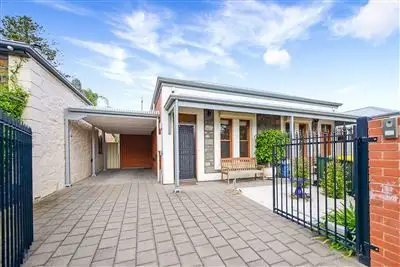
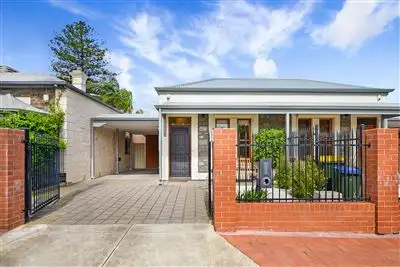

+18
Sold




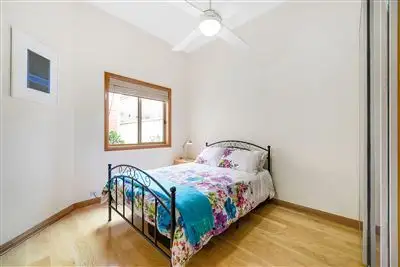
+16
Sold
7C Telford Street, Ovingham SA 5082
Copy address
$575,000
- 3Bed
- 2Bath
- 2 Car
- 281m²
Semi-detached Sold on Fri 20 Jan, 2017
What's around Telford Street
Semi-detached description
“A little piece of paradise so close to the city.”
Property features
Other features
Tenure: Freehold Property condition: Excellent Property Type: Duplex/semi detach House style: Courtyard Garaging / carparking: Remote electric gates, , Internal access, Auto doors (Number of remotes: 2), Open carport, Off street Construction: Brick veneer Joinery: Timber, Aluminium Roof: Colour bond Insulation: Walls, Ceiling Walls / Interior: Gyprock Flooring: Timber, Tiles and Floating Window coverings: Blinds (Roman) Electrical: TV points, TV aerial, Phone extensions Property Features: Safety switch, Smoke alarms Chattels remaining: Blinds, Fixed floor coverings, Light fittings, Stove, TV aerial Kitchen: Designer, Open plan, Dishwasher, Separate cooktop, Separate oven, Rangehood, Double sink, Breakfast bar, Gas reticulated, Pantry and Finished in (Timber, Laminate) Living area: Open plan Main bedroom: King, Walk-in-robe and Ceiling fans Bedroom 2: Double Bedroom 3: Single Additional rooms: Family Main bathroom: Bath, Separate shower, Exhaust fan, Heater Laundry: Separate Views: Park, Urban Aspect: West Outdoor living: Entertainment area (Covered, Paved), Garden, BBQ area (with lighting, with power), Deck / patio Fencing: Fully fenced, Materials (Colorbond) Land contour: Flat to sloping Grounds: Backyard access, Manicured, Landscaped / designer Garden: Garden shed (Sizes: 2mx2m, Number of sheds: 1) Sewerage: Mains Locality: Close to schools, Close to transport, Close to shops Legal detailsBuilding details
Area: 128m²
Land details
Area: 281m²
Property video
Can't inspect the property in person? See what's inside in the video tour.
What's around Telford Street
 View more
View more View more
View more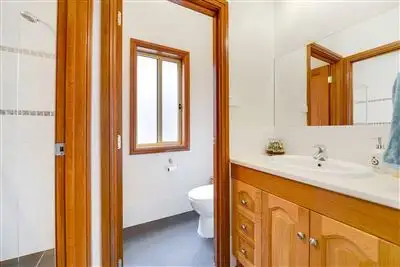 View more
View more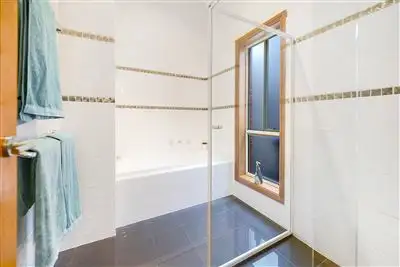 View more
View moreContact the real estate agent

Chris Mitchell
Aqua Rentals
0Not yet rated
Send an enquiry
This property has been sold
But you can still contact the agent7C Telford Street, Ovingham SA 5082
Nearby schools in and around Ovingham, SA
Top reviews by locals of Ovingham, SA 5082
Discover what it's like to live in Ovingham before you inspect or move.
Discussions in Ovingham, SA
Wondering what the latest hot topics are in Ovingham, South Australia?
Similar Semi-detacheds for sale in Ovingham, SA 5082
Properties for sale in nearby suburbs
Report Listing
