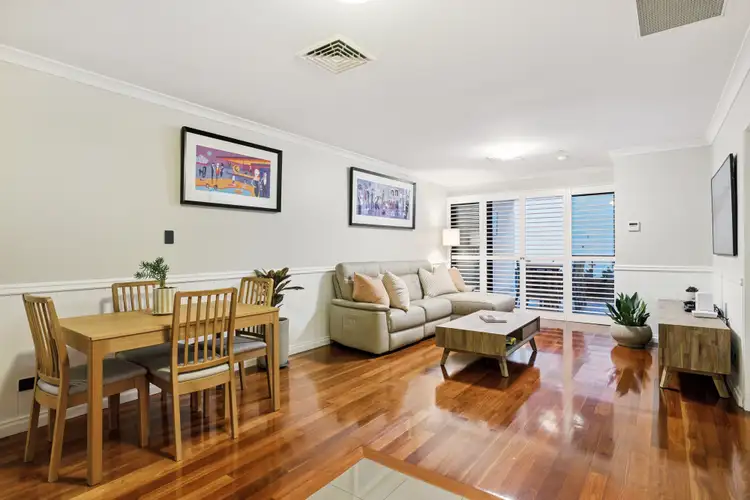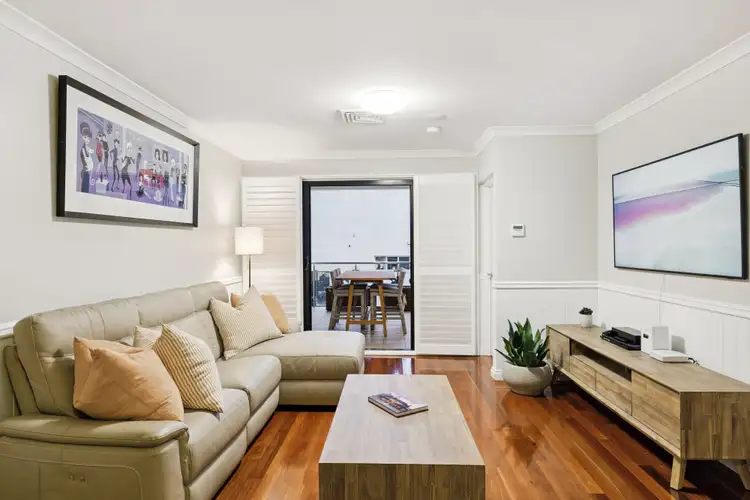$525,000
1 Bed • 1 Bath • 1 Car • 102m²



Sold





Sold
8/1 Braid Street, Perth WA 6000
$525,000
- 1Bed
- 1Bath
- 1 Car
- 102m²
Apartment Sold on Tue 22 Jul, 2025
What's around Braid Street
Apartment description
“Refined Inner-City Living”
Welcome to Braidstone, a boutique complex of 12 executive apartments, where you will find this stunning 1 bedroom, first floor inner-city sanctuary that encompasses the luxury of space, quality finishes and convenience just moments away.
Certainly not your standard 1 bedroom apartment, totalling a Lot area of 102m2 approx, this sophisticated residence is designed for those who appreciate style, comfort, and convenience. Ideal as a Perth based weekender to lock and leave, a home that provides easy access to commute into the CBD for work or a downsizer where you won't need to compromise on space.
Entering this luxury apartment, you are welcomed by a designated hallway that invites you in with beautifully refurbished timber flooring and wainscoting wood panels on the walls that have been freshly painted - it's from this moment you will realise the attention to detail that has gone into its design and finishes.
The open-plan concept seamlessly integrates the living, dining and kitchen into one cohesive and roomy space, creating a fluid and sociable environment that is ideal for both relaxing and entertaining friends and family. The hardwood floor adds an element of warmth and sophistication, while a neutral colour palette and panelling on the walls provide a calming backdrop.
Step out onto the private balcony and take in the vibrant energy of the city surroundings. Facing South West, this generous tiled balcony is ideal for morning coffees, outdoor dining, or to simply relax as the sun sets over the city scape beyond. Framed by a sleek glass balustrade, this balcony extends the living space and provides an outdoor retreat above the urban buzz below. A rare and thoughtful addition to this balcony is the convenience of having a tap for water access, making it easy to maintain pot plants or a small herb garden. With two double sliding door entry points, this balcony delivers a true sense of indoor-outdoor living in the heart of the city.
Ducted reverse cycle air-conditioning throughout ensures year-round comfort, and is a rarity to find in apartments, while the plantation shutters in the living room create privacy and adds a touch of elegance and charm, enhancing the ambiance of this beautiful space.
Open, airy and of generous proportions, the kitchen is certainly one of the highlights and a reminder that this is not your typical apartment. Fulfill your culinary aspirations with ample bench space made of stone, an abundance of storage, double sink, new electric oven, additional steam oven, induction stove and dishwasher. It caters to both everyday cooking and for entertaining guests.
The accommodation comprises of a large bedroom - featuring built in mirrored robes, direct access to the balcony and a luxury ensuite offering double vanity with granite benchtop, large shower with twin shower heads, combined with a European style laundry tucked away behind quality plantation shutters.
The complex is well maintained and secure, with a remote controlled vehicle gate leading to 1 allocated undercover car bay and storeroom - which is positioned directly behind the bay. The onsite amenities include lift, new intercom system and large gym. With only 12 residential apartments, that are mostly owner occupied, this is truly a unique opportunity.
Many urban conveniences are located nearby, including the train station, shops, easy access to Graham Farmer Freeway, Perth CBD, many eateries, HBF Park and a bus stop adjacent to the complex…. What more could you need?
Size:
- Internal area: 73m2
- Balcony: 12m2
- Car bay: 14m2
- Storeroom: 3m2
Total Lot area: 102m2
Specifications:
- Large open plan living/dining & kitchen
- 12m2 balcony with South West aspect
- Quality fixtures & fittings with high ceiling throughout
- Large bedroom with mirrored BIR & access to balcony & ensuite
- Semi ensuite bathroom with double vanity & double shower head
- Laundry tucked away behind plantation shutters in bathroom
- Wainscoting paneling in living area & entry hall
- Double door linen cupboard for storage
- Ducted reverse cycle air-conditioning throughout
- 1 car secure undercover car bay & 3m2 storeroom
- Total Lot area of 102m2 (internal area 73m2)
Location offers:
- 44m (approx) to the nearest bus stop
- 280m (approx) to Weld Square
- 400m (approx) to IGA
- 500m (approx) to Train Station
- 500m (approx) to HBF Park
- 850m (approx) to Loton Park Tennis Club
- 900m (approx) to the heart of Northbridge
- 1km (approx) to the Graham Farmer Fwy entrances
- 1.2m (approx) to Forrest Chase Shopping Mall
- 1.4km (approx) to local cafes/restaurants & shopping on Beaufort Street
- 1.7km (approx) to the Perth CBD
Service rates:
- Council Rates: $1,781.60 p/a (approx)
- Water Rates: $1,199.82 p/a (approx)
- Strata Levies: $756.00 p/qtr (Including reserve fund)
This is your opportunity to secure a unique apartment, so don't wait, enquire now with James Alessi to register your interest.
*Information Disclaimer: This information has been prepared for advertising and marketing purposes only. It is believed to be reliable and accurate, but clients must make their own independent enquiries and must rely on their own personal judgment about the information provided. Enable Real Estate provides this information without any express or implied warranty as to its accuracy or currency. Any reliance placed upon this information is at the client's own risk. Enable Real Estate accepts no responsibility for the results of any actions taken, or reliance placed upon this information by a client.
Land details
What's around Braid Street
 View more
View more View more
View more View more
View more View more
View moreContact the real estate agent

James Alessi
Enable Real Estate
Send an enquiry
Nearby schools in and around Perth, WA
Top reviews by locals of Perth, WA 6000
Discover what it's like to live in Perth before you inspect or move.
Discussions in Perth, WA
Wondering what the latest hot topics are in Perth, Western Australia?
Similar Apartments for sale in Perth, WA 6000
Properties for sale in nearby suburbs

- 1
- 1
- 1
- 102m²