Price Undisclosed
3 Bed • 2 Bath • 1 Car • 248m²
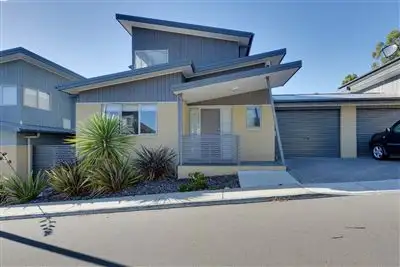
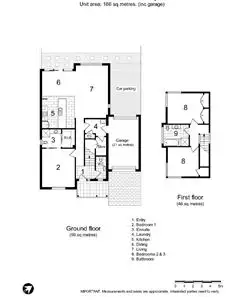
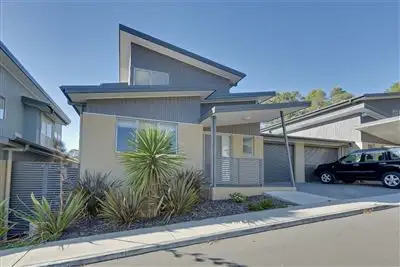
+12
Sold
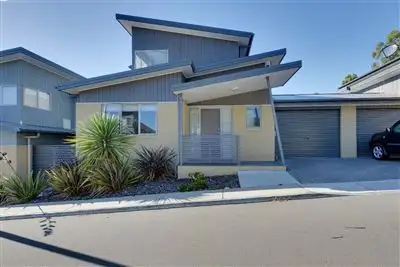


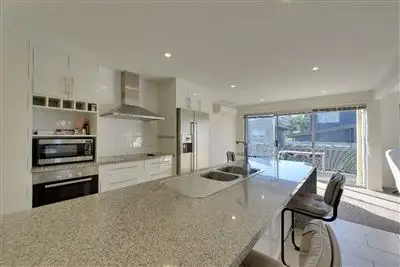
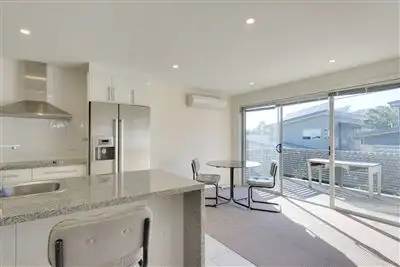
+10
Sold
8/10 Denison Street, Kingston TAS 7050
Copy address
Price Undisclosed
- 3Bed
- 2Bath
- 1 Car
- 248m²
Unit Sold on Fri 12 Sep, 2014
What's around Denison Street
Unit description
“Apple Estate Villas”
Property features
Other features
Tenure: Freehold Property condition: Excellent Property Type: Unit House style: Contemporary Unit style: Number of levels: 2 Garaging / carparking: Single lock-up, Off street Construction: Render Joinery: Aluminium Roof: Colour bond Insulation: Ceiling Walls / Interior: Gyprock Flooring: Tiles and Carpet Window coverings: Blinds (Venetian) Electrical: Satellite dish, TV points, TV aerial Property features: Safety switch, Smoke alarms Chattels remaining: Blinds, Fixed floor coverings, Light fittings, Stove, TV aerial Kitchen: Modern, Open plan, Dishwasher, Separate cooktop, Separate oven, Rangehood, Extractor fan, Double sink, Breakfast bar and Finished in (Laminate) Living area: Open plan Main bedroom: Double and Walk-in-robe Bedroom 2: Double and Built-in / wardrobe Bedroom 3: Double and Built-in / wardrobe Main bathroom: Spa bath, Separate shower Laundry: Separate Views: Urban, Bush, City Aspect: North, West Outdoor living: Entertainment area (Uncovered), Deck / patio Fencing: Fully fenced Land contour: Flat Grounds: Tidy, Landscaped / designer, Backyard access Sewerage: Mains Locality: Close to transport, Close to shops, Close to schools Legal details: Body corp fee $: 1000Building details
Area: 137m²
Land details
Area: 248m²
Interactive media & resources
What's around Denison Street
 View more
View more View more
View more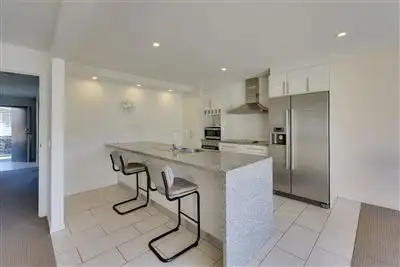 View more
View more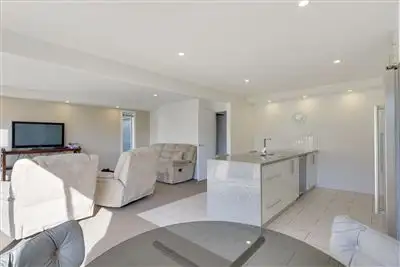 View more
View moreContact the real estate agent
Nearby schools in and around Kingston, TAS
Top reviews by locals of Kingston, TAS 7050
Discover what it's like to live in Kingston before you inspect or move.
Discussions in Kingston, TAS
Wondering what the latest hot topics are in Kingston, Tasmania?
Similar Units for sale in Kingston, TAS 7050
Properties for sale in nearby suburbs
Report Listing

