$1,115,000
5 Bed • 2 Bath • 4 Car • 3000m²
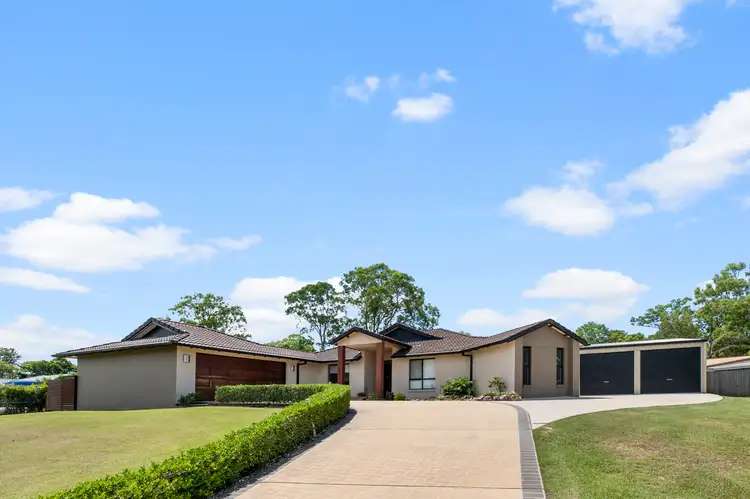
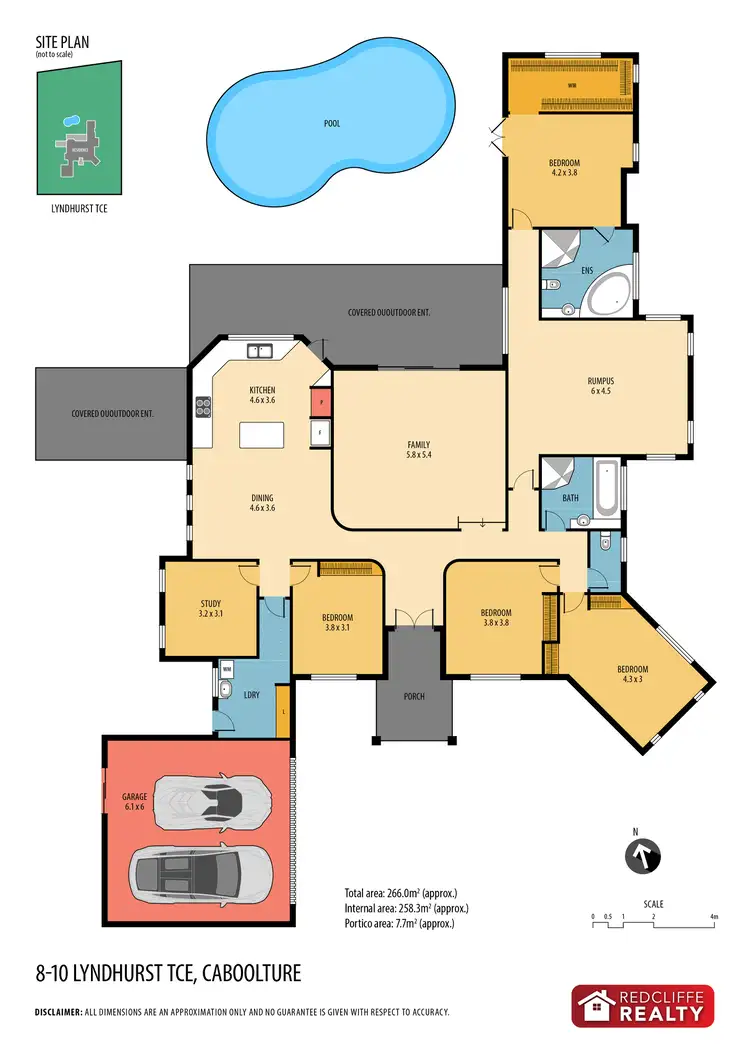
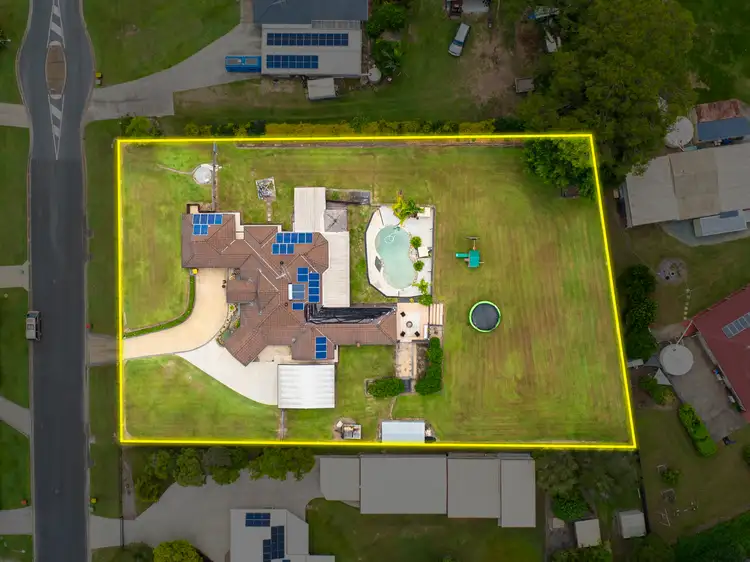
+19
Sold
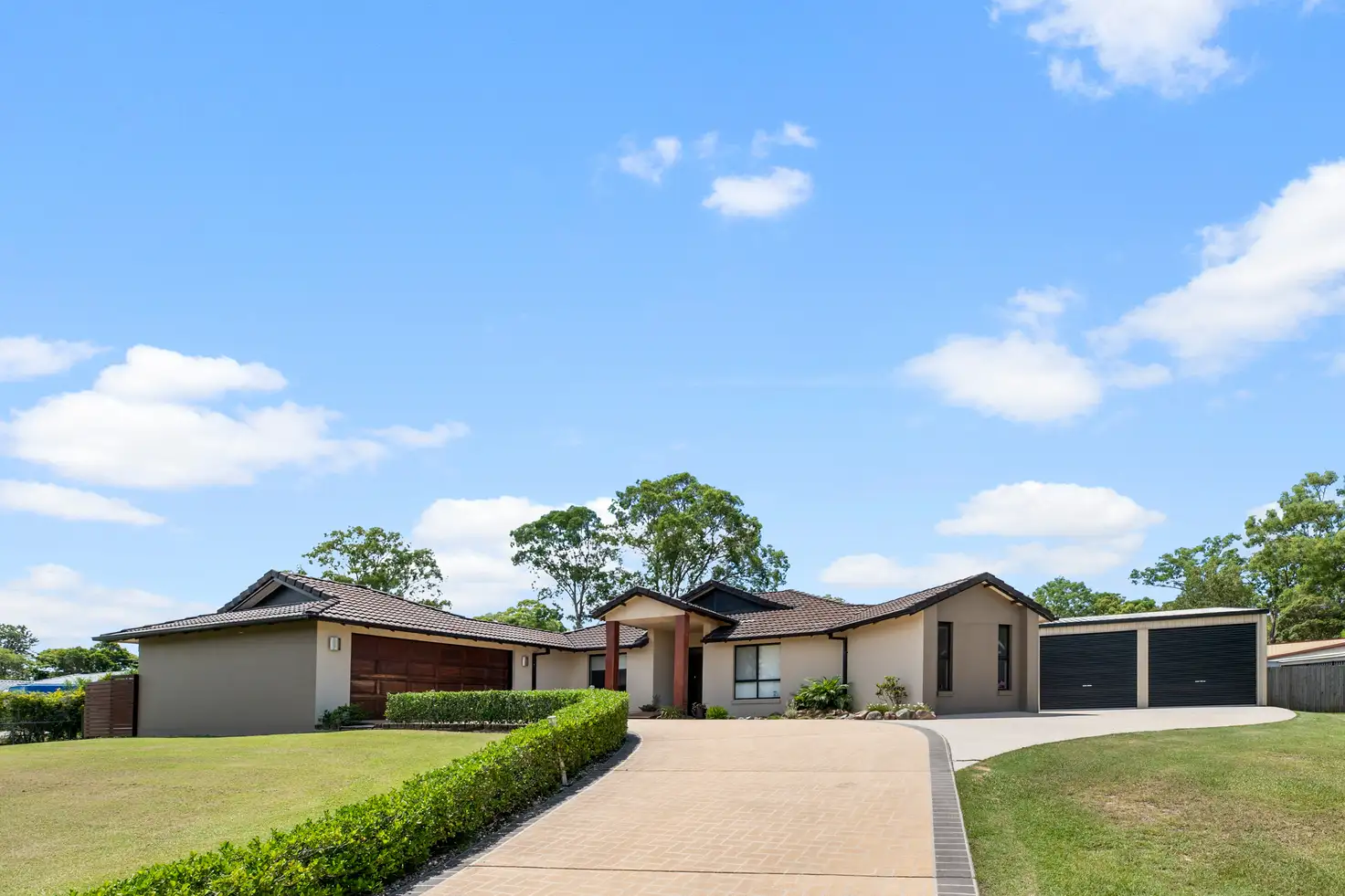


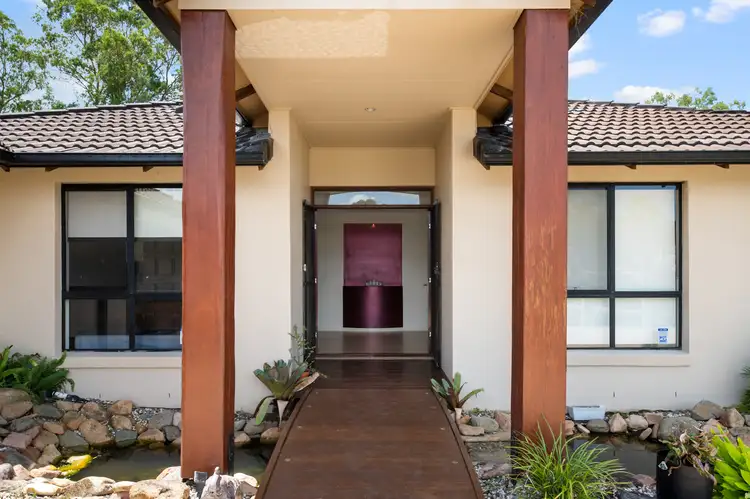
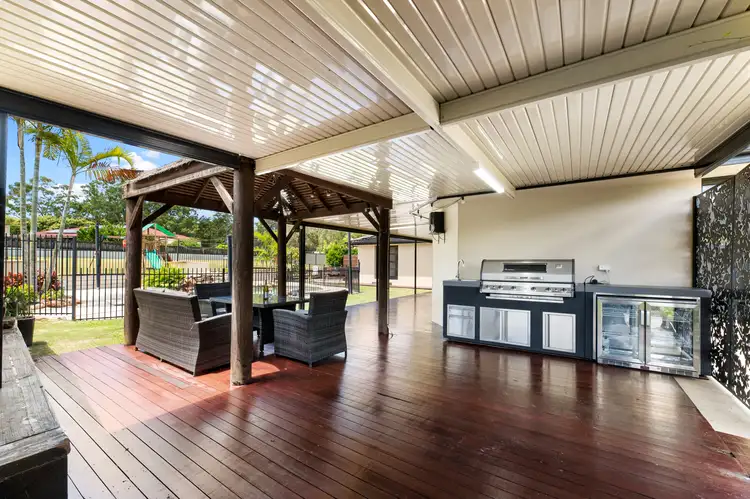
+17
Sold
8-10 Lyndhurst Terrace, Caboolture QLD 4510
Copy address
$1,115,000
- 5Bed
- 2Bath
- 4 Car
- 3000m²
House Sold on Thu 25 Apr, 2024
What's around Lyndhurst Terrace
House description
“Shed, Land and Lifestyle Opportunity”
Property features
Building details
Area: 266m²
Land details
Area: 3000m²
Interactive media & resources
What's around Lyndhurst Terrace
 View more
View more View more
View more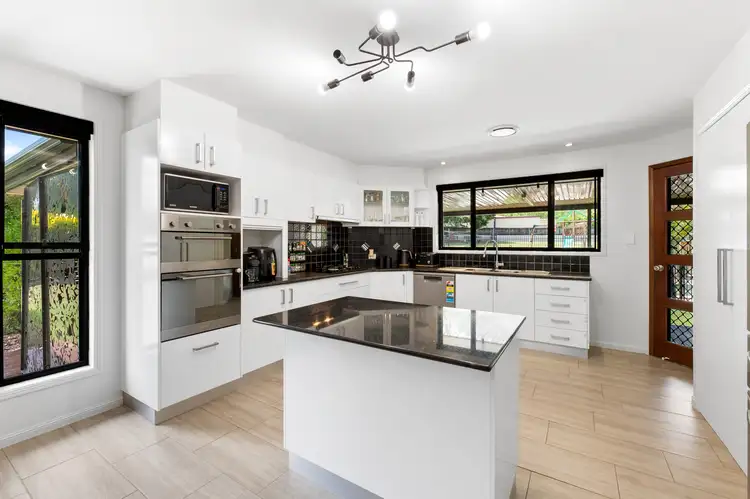 View more
View more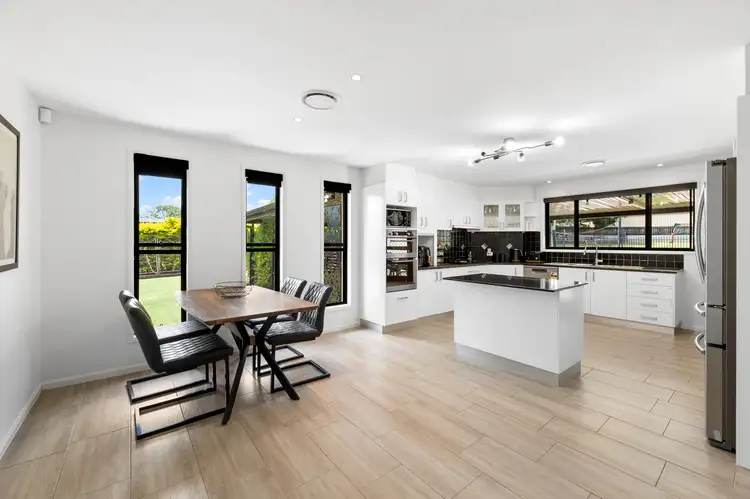 View more
View moreContact the real estate agent

Bonnie Gamble
Redcliffe Realty
5(1 Reviews)
Send an enquiry
This property has been sold
But you can still contact the agent8-10 Lyndhurst Terrace, Caboolture QLD 4510
Nearby schools in and around Caboolture, QLD
Top reviews by locals of Caboolture, QLD 4510
Discover what it's like to live in Caboolture before you inspect or move.
Discussions in Caboolture, QLD
Wondering what the latest hot topics are in Caboolture, Queensland?
Similar Houses for sale in Caboolture, QLD 4510
Properties for sale in nearby suburbs
Report Listing
