Situated in one of the most prized locations, Old Trafford Berwick, this stunning home occupies arguably the districts best parcel of land in a picturesque court. This is a one-off opportunity to secure a property that ticks all boxes.
Only Estate Agents are proud to present one of Berwick’s finest pieces of real estate and it does not get any better or bigger than this.
Breathtaking in glamour and opulence, this exceptionally unique residence defines what living in Berwick is all about.
A wide semi-circular driveway bordered with land-scaped gardens suggests something special lies ahead. Drawing closer, you are not disappointed, for this is a superb family home set on a beautifully landscaped property of an expansive 1585m2 allotment.
The vendors' sophisticated sense of style is evident throughout this expansive residence. The interior features 10ft-high ceilings an expansive light-filled layout with warm modern tones, gorgeous Black Butt flooring, gleaming gloss tiles and a supremely comfortable interior comprising of two sizeable living zones, including a lounge with American Cherry cabinet bar with walk in pantry, plus an open-plan family/meal area that flows into an entertainer's alfresco overlooking the swimming pool and the manicured garden.
A stunning, light-filled kitchen at the heart of the home will delight the cooks in the family, with its American cherry cabinetry, sleek stone benchtops, double electric oven, integrated dishwasher, five-burner gas cooktop and two pantries. The kitchen is part of an airy, open plan design.
As you might expect in a home of this caliber, you'll find four generous robed bedrooms, a spacious home office/fifth bedroom, a large laundry with plentiful storage, a convenient powder room, and two spotless central bathrooms.
There are more delights in the home with its enormous double walk-in robe and fabulous exclusive en suite with luxury shower and hydro spa it has the wow factor in spades.
Adding extra comfort and appeal, premium finishing touches consist of ducted zoned heating and cooling, stylish ceiling fans, a gas fireplace, ducted vacuuming, NBN connectivity, LED downlights, an alarm system, speakers throughout, tinted windows and high-quality Luxaflex blinds.
A triple lock up garage, as well as a single garage with storage, two water features, two water tanks with front and rear watering systems, veggie patch, and the highlight of it all is the beautiful blue salt-water heated swimming pool with its surrounding patio and deck.
General Features
• Type: House
• Bedrooms: 4 bedrooms plus study/office or easily converted to fifth bedroom
• Bathrooms: 3
• Living: 2
Indoor Features
• Ducted zoned heating and cooling
• Ceiling fans
• Gas fireplace to living
• Ducted vacuuming
• Double electric oven
• Five-burner gas cooktop
• Integrated dishwasher
• American cherry cabinets throughout
• Stone benchtops to kitchen and bathrooms
• Black Butt flooring
• Plush carpets to bedrooms
• Three built-in robes
• Double walk-in robe to master
• Hydra spa
• Large showers
• LED downlights
• Pendant lighting
• NBN connection
• Alarm system
• Tinted windows
• Luxaflex blinds
• Plentiful storage
• High ceilings
• American Cherry cabinetry bar with walk in pantry
• Bi-fold doors to alfresco
• Speakers throughout with central control unit
Outdoor Features
• Triple lock up garage
• Single garage with storage
• Additional off-street parking
• Alfresco with blinds
• Security cameras
• Two water tanks
• Two water features
• Veggie patch
• Manicured gardens
• Patio/deck
• Salt-water heated swimming pool
• Water feature to front lawn
Other Features
• Premium family home
• Architectural design
• Move-in ready
• Immaculate
• Family-friendly
• Amazing entertainer
• Desirable location
• Close to first-class amenities
Custom build with, architectural design, private landscaped surrounds, wraparound verandah porch and gabled cathedral-style entrance this spectacular property is in the prestigious St, John’s Wood Estate, just minutes from the center of Berwick, and there are too many attributes to list here.
Providing a prime position at the rear of a quiet court, this Berwick home offers excellent everyday convenience. Popular amenities located within a short stroll include: Eden Rise Village, Kambrya College, Brentwood Park Primary School, Berwick Chase Primary School, the spectacular Berwick Springs, parks, playgrounds and local bus routes.
You're also just moments from Berwick Village, St John of God hospital, Casey Hospital, Federation University, Berwick/Beaconsfield stations, Westfield Fountain Gate, further prestigious schools and the Monash Freeway.
To learn more about it, or to see whether this might be your wonderful new home, please contact me on 0401907781 and would love to show you around.
ONLY one thing left to do...
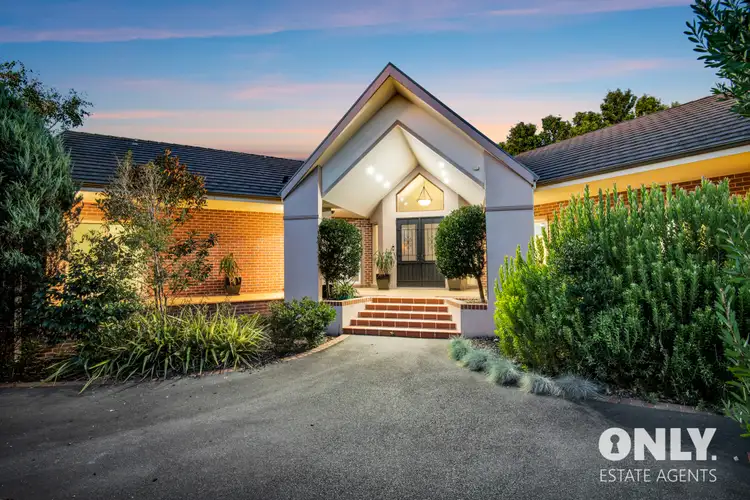
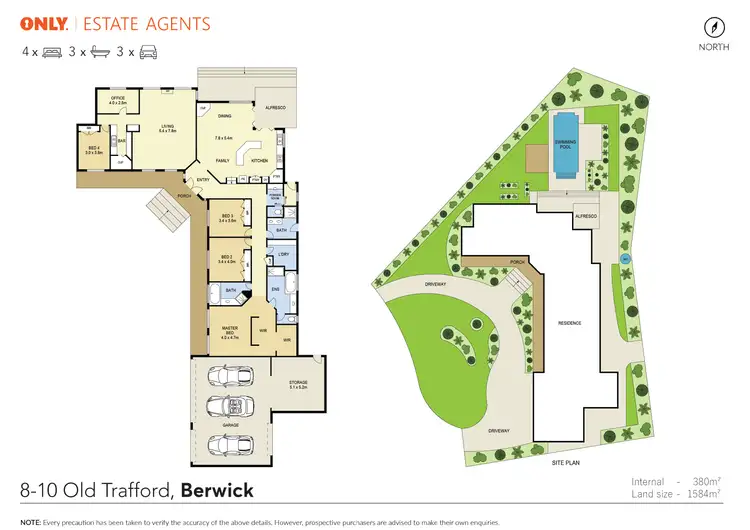
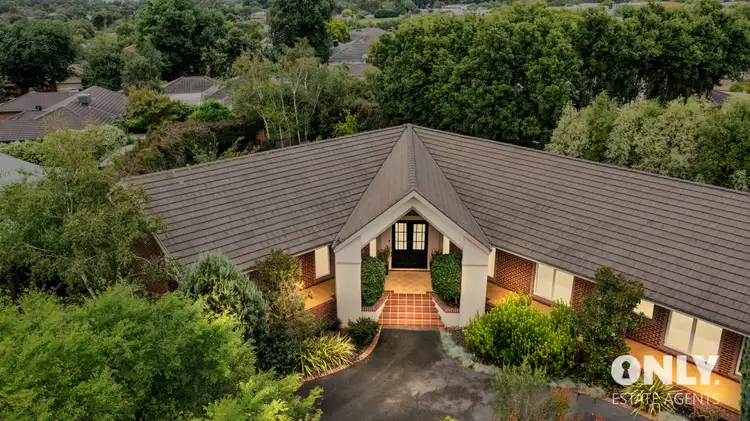
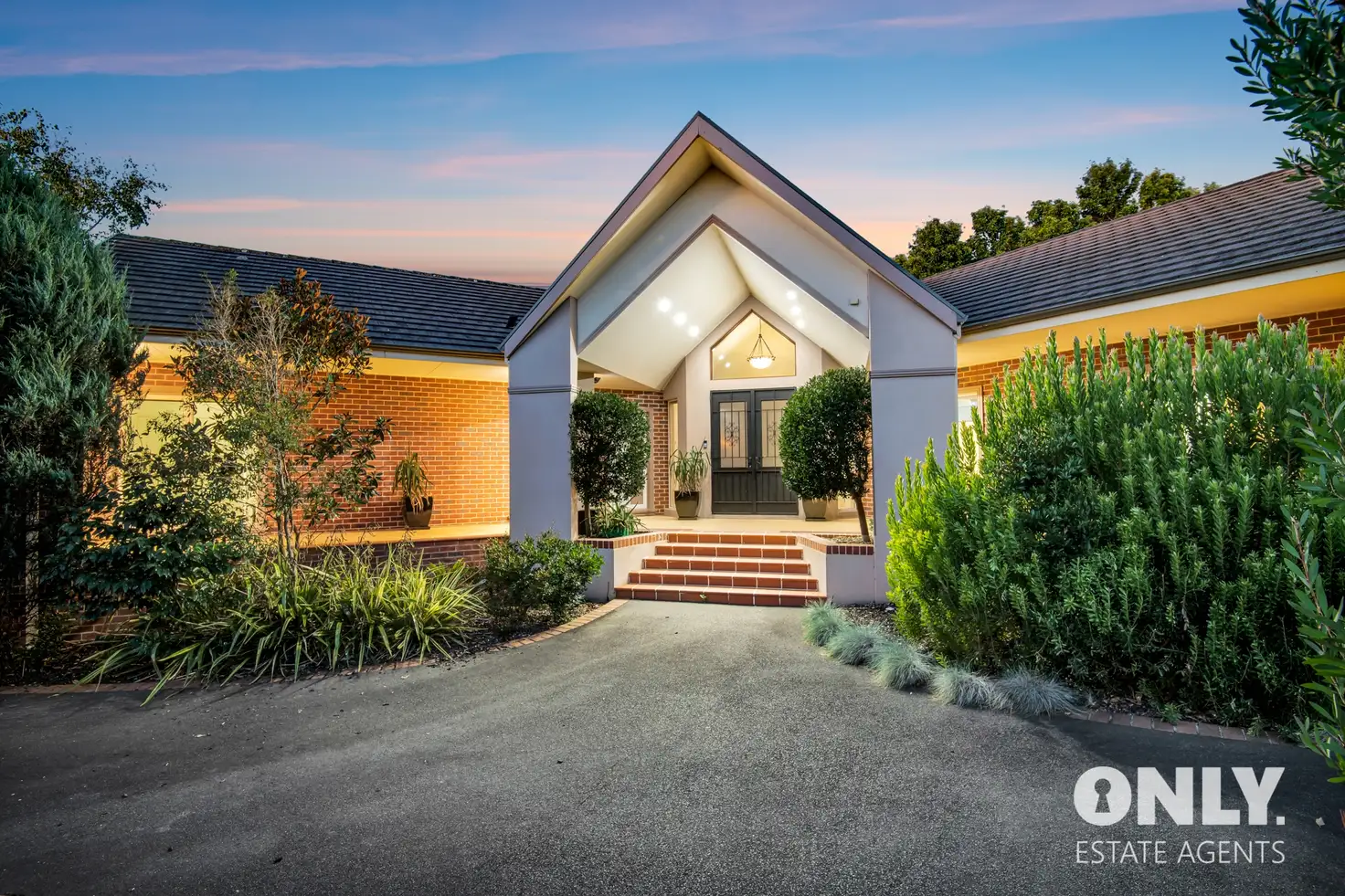


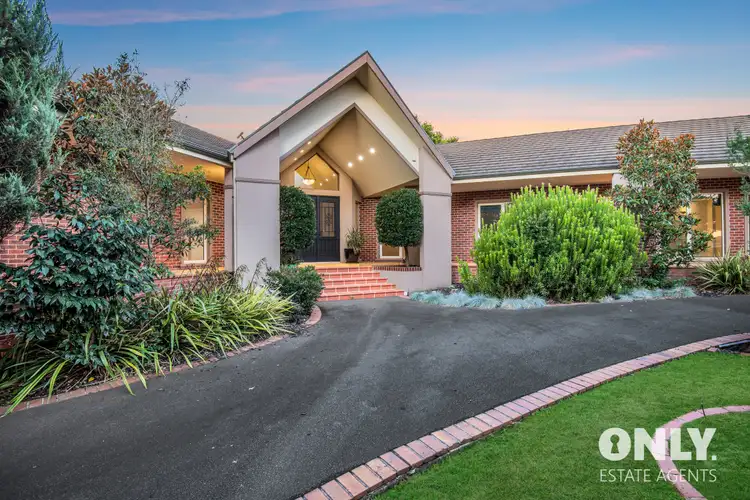
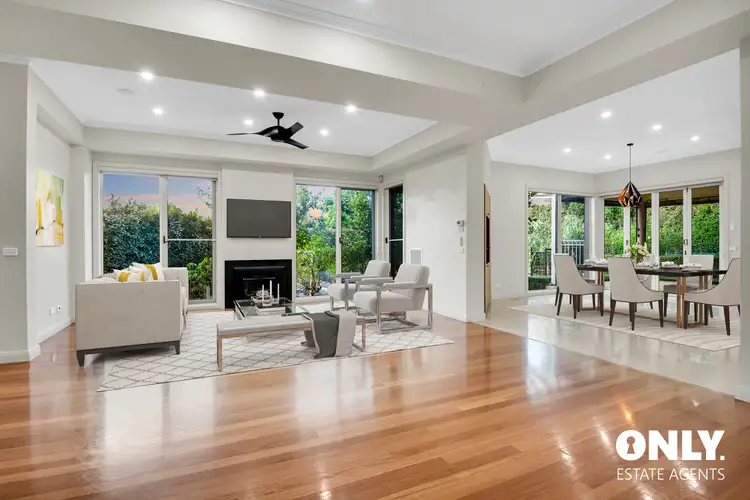
 View more
View more View more
View more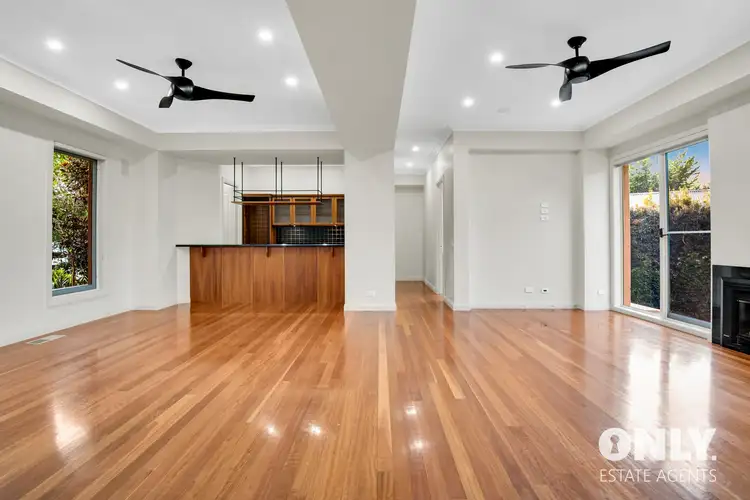 View more
View more View more
View more
