$960,000
6 Bed • 4 Bath • 5 Car • 1330m²
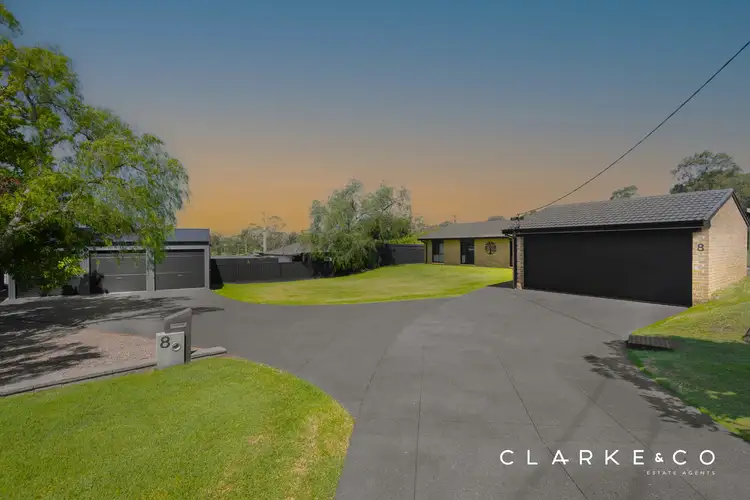
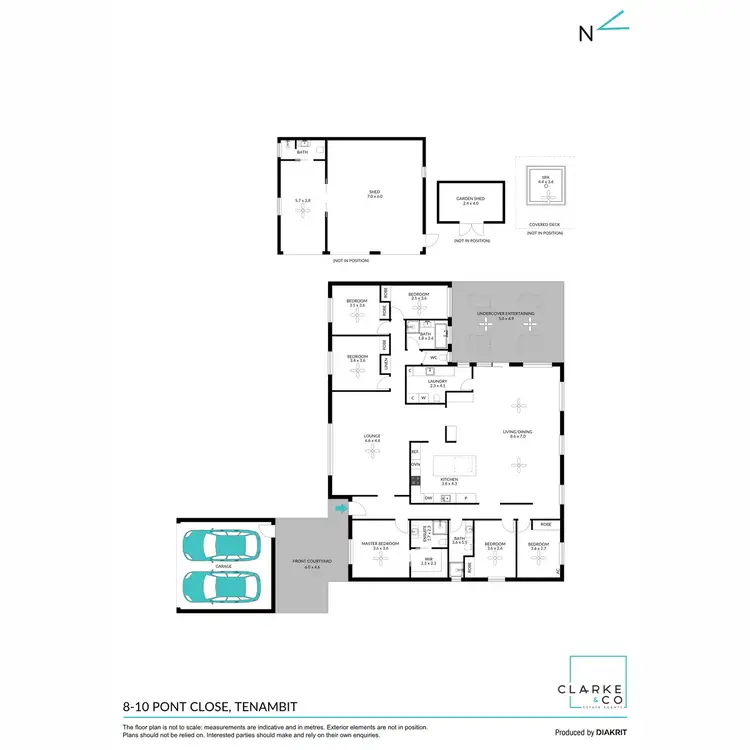
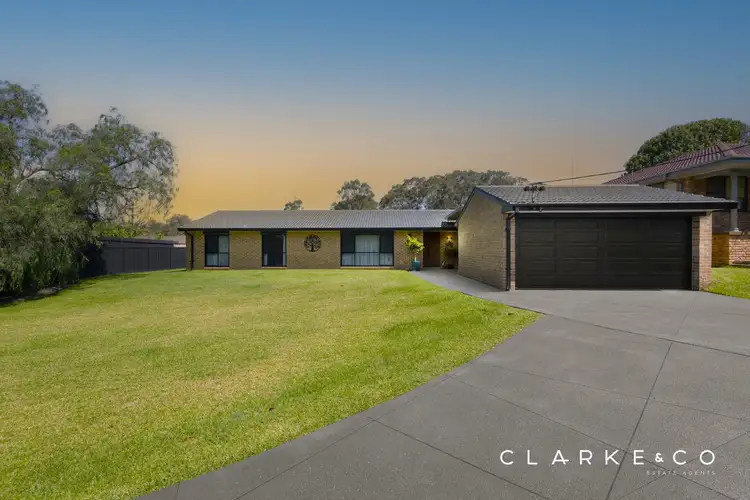
Sold
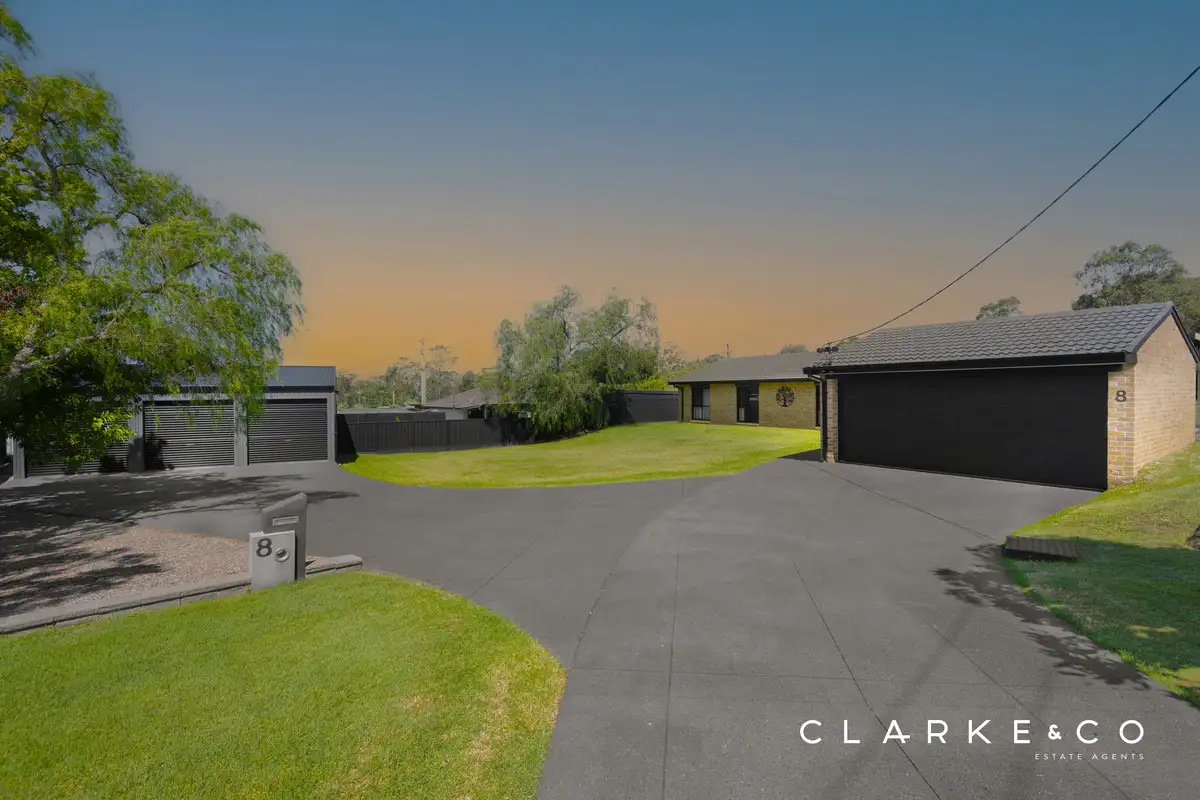


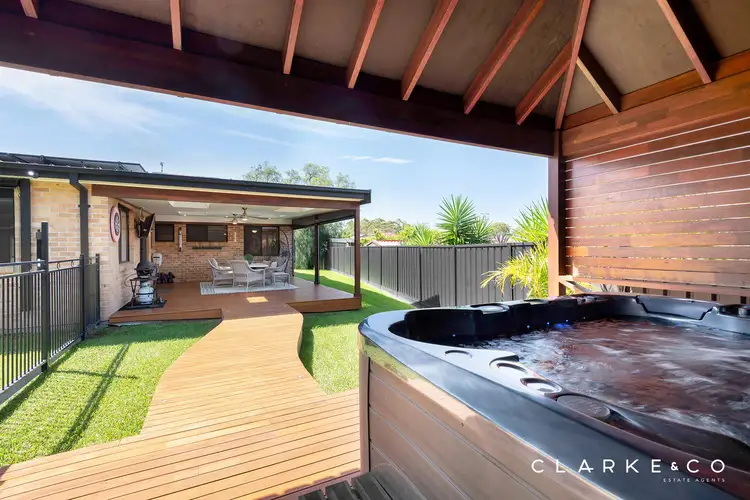
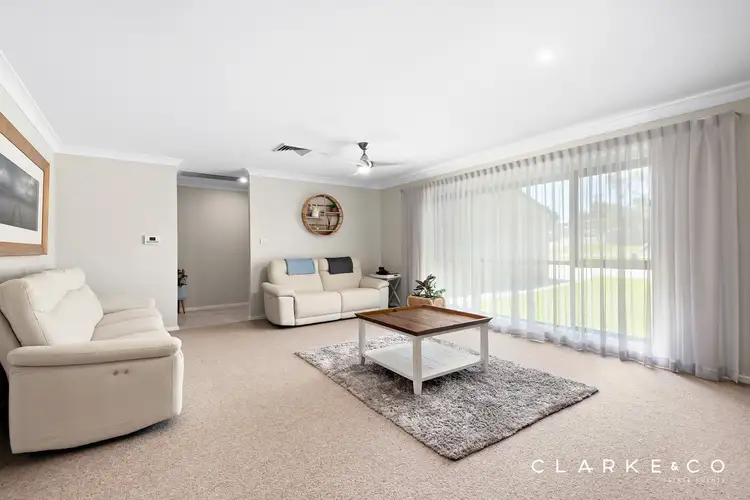
Sold
8-10 Pont Close, Tenambit NSW 2323
$960,000
- 6Bed
- 4Bath
- 5 Car
- 1330m²
House Sold on Mon 25 Mar, 2024
What's around Pont Close
House description
“AN EXCEPTIONAL FAMILY HOME WITH ROOM FOR EVERYONE!”
Property Highlights:
- An amazing six bedroom home on a huge block in the family friendly suburb of Tenambit.
- Expansive formal lounge and open plan kitchen, living and dining with a bar.
- Luxurious kitchen with 20mm Caesarstone waterfall benchtops, dual undermount sink, mixer tap, soft close cabinetry, under cabinet LED lights, AEG induction cooktop and built-in oven, canopy rangehood, Solt dishwasher, and plumbing for the fridge.
- An amazing six bedrooms, all with built-in or walk-in robes, ducted A/C, ceiling fans and one with a split system a/c.
- Two full sized family bathrooms, a generous ensuite and stunning laundry with an additional WC.
- Daikin 6 zone ducted air conditioning, split system air conditioning and ceiling fans.
- Freshly painted, new downlights, 2.4m high ceilings, roller blinds, shutters and curtains.
- Private shady front patio and rear alfresco with ZipTrak retractable screens, four Velux skylights with shutters, two ceiling fans, outdoor power points, northern box hardwood timber decking and floor lights.
- Separate resort style cabana with Vortex Spa and black aluminium shutter screens.
- Brick double garage, garden shed and separate 3-bay Colorbond shed fitted with epoxy flake flooring and a fully lined room with ceiling fan, bathroom and attic storage.
- A massive 17.85kw solar system with 42 panels and a 15kW Fronius inverter, Rheem Optima electric hot water + a Eufy security intercom and smart lock.
Outgoings:
Council Rate: $3,216 approx. per annum
Water Rate: $825.42 approx. per annum
Rental Return: $750 approx. per week
Welcome to your dream oasis in the conveniently located suburb of Tenambit! Nestled on a sprawling block of land, this magnificent 6-bedroom brick and tile home boasts an array of extra features and abundant space, promising the ultimate blend of luxury and comfort.
Tucked away at the end of a cul-de-sac, a short distance to sporting fields, Tenambit Shopping Village, and educational facilities, this location offers unparalleled convenience. With quick access to Maitland, Green Hills Shopping Centre, and the charming village of Morpeth, as well as easy connections to Newcastle and the Hunter Valley Vineyards, this suburb provides the perfect blend of suburban tranquillity and urban accessibility.
As you approach, a sweeping concrete driveway welcomes you, framed by lush green grass and established trees. A sense of privacy envelops the entrance, with a covered front patio discreetly nestled between the brick double garage and the house, adorned with sleek black aluminium shutter screens, Merbau timber privacy screens, and a striking custom timber front door.
This beautiful home features a mix of tiles, carpet, and laminate flooring, paired with roller blinds, curtains, and shutters for adaptable light control. Enhanced by freshly painted walls, new downlights, and 2.4m high ceilings, the entire home exudes contemporary charm and spaciousness.
Unwind in the expansive formal lounge, situated at the front of the home, adorned with plush carpet and a large window dressed in sheer curtains. Complete with a comforting ceiling fan, this inviting space sets the stage for relaxation and entertaining.
You will be blown away by the vast open-plan kitchen, living, and dining area, boasting two ceiling fans and a Hitachi split system air conditioner plus ducted a/c for year-round comfort. This expansive space also features a built-in bar with overhead cabinets and space for a bar fridge, and generously sized windows adorned with practical roller blinds.
The kitchen itself is meticulously designed, featuring laminate floorboards, striking two-tone cabinetry, and luxurious 20mm Caesarstone waterfall benchtops. The island and breakfast bar, dual undermount sink, mixer tap, soft-close cabinetry, pull-out pantry drawers, utility cupboard, and blue glass splashback create an atmosphere of both functionality and style. Equipped with under-cabinet LED light strips, an AEG induction cooktop, a canopy range hood, a Sôlt dishwasher, an AEG built-in oven, plumbing for a fridge, and enhanced by a skylight, this kitchen is every home chef's dream!
At night, retreat to the two separate bedroom wings for privacy and relaxation. One wing comprises three family bedrooms, each appointed with plush carpeting, built-in robes, ducted air conditioning and ceiling fans for comfort. A well-appointed bathroom awaits with a shower, ceramic top vanity, built-in bathtub, and a separate WC, ensuring convenience and comfort.
The second bedroom wing offers two additional family bedrooms, mirroring the comfort and style of the others, both with ducted air conditioning and one with a wall-mounted LG air conditioner. The family bathroom in this wing showcases a ceramic top vanity, black-framed shower, dual shower heads, and matching black fittings throughout.
Also found here is the master bedroom suite, boasting carpet flooring, a ceiling fan, ducted air conditioning, roller blinds, and curtains, accompanied by a walk-in robe. Its ensuite features a ceramic top vanity, black-framed shower, dual shower heads, WC, skylight, and elegant mosaic feature tiles.
At the rear of the home, the laundry boasts patterned floor tiles, wood-look laminate benchtops, white cabinetry, black fittings, a black sink, subway tile splashback, washer and dryer nook, and an additional WC, offering both style and functionality in a spacious setting.
This incredible home is jam packed with features such as Daikin 6 zone ducted air conditioning, split system air conditioners, and an impressive 17.85kW solar system with 42 panels and a 15kW Fronius inverter, complete with external remote roller shutters for energy efficiency and security. Enjoy modern conveniences like the Eufy security intercom and smart lock and a Rheem Optima electric hot water system.
Outside, you will find the ultimate entertainer's space, with an alfresco area equipped with ZipTrak retractable screens, four Velux skylights with shutters, two ceiling fans, outdoor power points, northern box hardwood timber decking, a timber deck path leading to the cabana, and floor lights for ambience.
The cabana offers covered resort-style relaxation with a Vortex Spa and black aluminium shutter screens for privacy, perfect for whiling away weekends with family and friends.
This property also features a fully fenced grassed yard, Colorbond fencing, landscaped gardens, and a garden shed for added functionality and appeal.
An exceptional feature of this property is the separate 3-bay Colorbond shed, boasting epoxy flake flooring and a fully lined room complete with a ceiling fan. This versatile space also includes another bathroom with a WC and shower, along with attic storage, offering endless possibilities such as a teenage retreat or a multitude of other uses limited only by your imagination.
This incredible home, with endless possibilities for the discerning buyer, will wow all who take a look. We encourage our clients to contact the team at Clarke & Co Estate Agents today to secure their inspections.
Why you'll love where you live;
- Mere minutes to local schooling, daycare and local shopping complex.
- Located just 10 minutes from the newly refurbished destination shopping precinct, Green Hills shopping centre, offering an impressive range of retail, dining and entertainment options right at your doorstep.
- Minutes from Maitland Private Hospital, the NEW Maitland Hospital, gyms, pubs, restaurants, cinemas & so much more!
- 10 minutes to Maitland CBD and the revitalised riverside Levee precinct offering an array of dining and retail options.
- A short five minute drive to the charming village of Morpeth, offering boutique shopping and cafes.
- 35 minutes to the city lights and sights of Newcastle.
- 30 minutes to the gourmet delights of the Hunter Valley Vineyards.
***Health & Safety Measures are in Place for Open Homes & All Private Inspections
Disclaimer:
All information contained herein is gathered from sources we deem reliable. However, we cannot guarantee its accuracy and act as a messenger only in passing on the details. Interested parties should rely on their own enquiries. Some of our properties are marketed from time to time without price guide at the vendors request. This website may have filtered the property into a price bracket for website functionality purposes. Any personal information given to us during the course of the campaign will be kept on our database for follow up and to market other services and opportunities unless instructed in writing.
Property features
Ensuites: 1
Living Areas: 2
Toilets: 4
Land details
Interactive media & resources
What's around Pont Close
 View more
View more View more
View more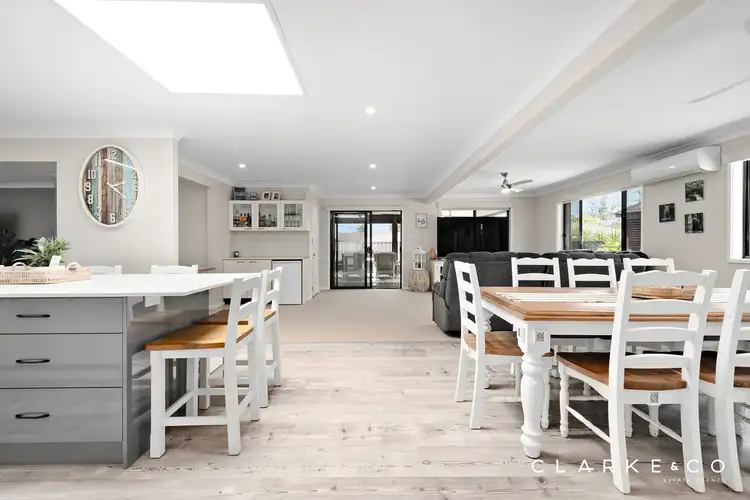 View more
View more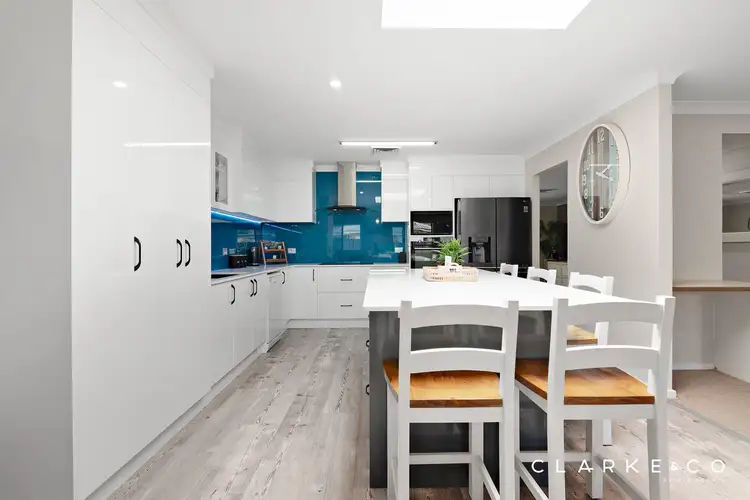 View more
View moreContact the real estate agent

Nick Clarke
Clarke & Co Estate Agents
Send an enquiry
Nearby schools in and around Tenambit, NSW
Top reviews by locals of Tenambit, NSW 2323
Discover what it's like to live in Tenambit before you inspect or move.
Discussions in Tenambit, NSW
Wondering what the latest hot topics are in Tenambit, New South Wales?
Similar Houses for sale in Tenambit, NSW 2323
Properties for sale in nearby suburbs

- 6
- 4
- 5
- 1330m²