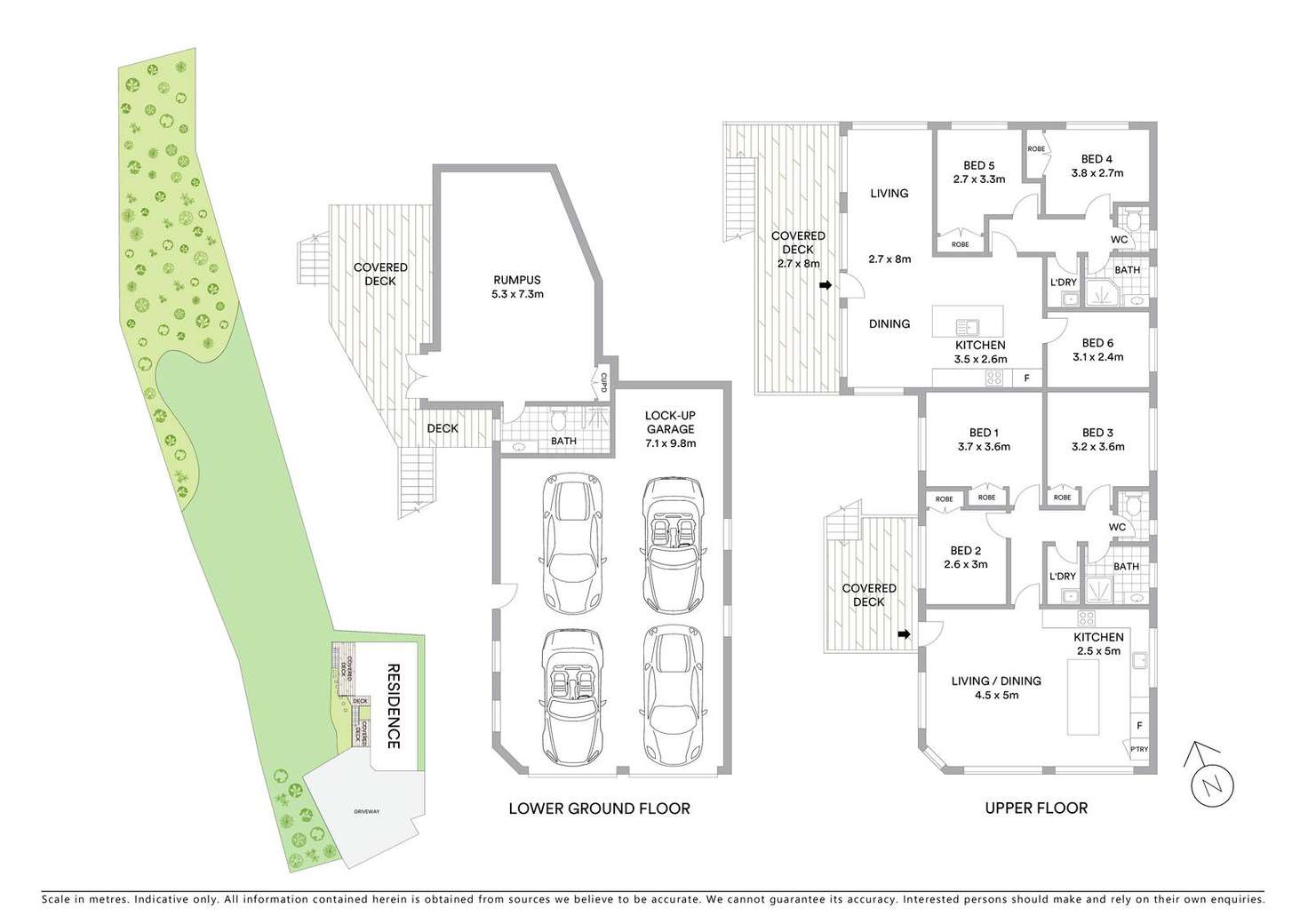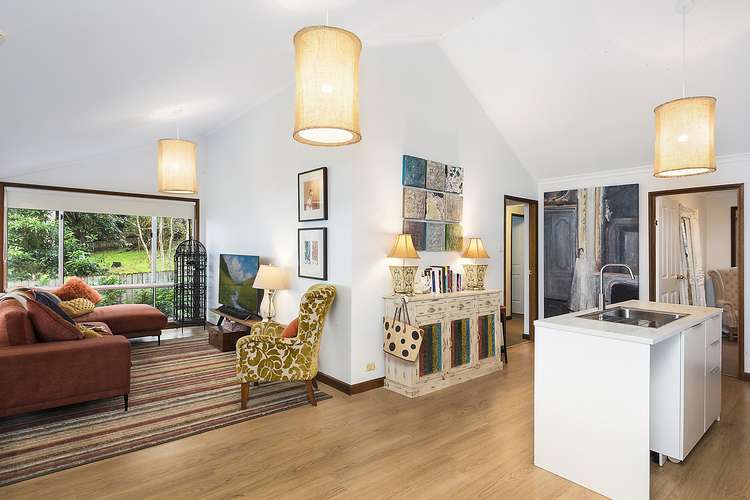Contact Agent
6 Bed • 3 Bath • 4 Car • 2480m²
New








8-10 Summerhaze Place, Hornsby Heights NSW 2077
Contact Agent
- 6Bed
- 3Bath
- 4 Car
- 2480m²
House for sale
Home loan calculator
The monthly estimated repayment is calculated based on:
Listed display price: the price that the agent(s) want displayed on their listed property. If a range, the lowest value will be ultised
Suburb median listed price: the middle value of listed prices for all listings currently for sale in that same suburb
National median listed price: the middle value of listed prices for all listings currently for sale nationally
Note: The median price is just a guide and may not reflect the value of this property.
What's around Summerhaze Place

House description
“Blending luxury, functionality, and investment potential”
Exquisitely designed, this 6-bedroom family home, complemented by a ground-level studio, spans approximately 2480sqm of levelled land with DA approval for sub-division for two separate titles, offering a serene and private lifestyle. This property presents an unparalleled opportunity for owner-occupiers, investors, or developers.
This meticulously crafted property seamlessly blends luxury, functionality, and investment potential, making it an exceptional choice for those seeking a refined and versatile living space.
Accommodation Features:
* Two distinct self-contained living areas, each with its private entrance
* Two modern kitchens, one with marble benchtop, seamlessly integrated with light-filled open-plan living and dining areas
* Elegant timber flooring throughout
* Fully air-conditioned for comfort in every season
* Expansive covered entertaining decks boasting breathtaking views of the Berowra Valley National Park
* Six generously sized bedrooms, five equipped with built-in robes
* Spacious studio/rumpus room downstairs accompanied by a renovated bathroom
External Features:
* Highly desirable north to rear aspect
* Oversized garage with ample storage and parking space for up to 4 cars, with remote control access and external door entry
* Attractive rental return with an existing tenancy at $1,550 per week
* The current residence, post-proposed subdivision, occupies 885sqm
* Second lot featuring a proposed 200sqm building envelope on 1596sqm
* Conveniently located for easy access to Hornsby CBD, shops, hospital, and schools.
Location Benefits:
* 240m to the 596 bus services to Hornsby Heights Public School,
* Hornsby village and station
* 5.7km to Crosslands Reserve, Berowra Creek and boat ramp
* Easy access to Hornsby Heights Public School
* Close to local cafes
* Superb family friendly community
* Close to Barker College, St Leo's Catholic Primary School and Hornsby Girls High School
Contact
Alex Iannuzzelli 0416 722 709
Disclaimer: All information contained here is gathered from sources we believe reliable. We have no reason to doubt its accuracy, however we cannot guarantee it.
Property features
Balcony
Built-in Robes
Floorboards
Secure Parking
Land details
Property video
Can't inspect the property in person? See what's inside in the video tour.
What's around Summerhaze Place

Inspection times
 View more
View more View more
View more View more
View more View more
View moreContact the real estate agent

Alex Iannuzzelli
Ray White - Upper North Shore
Send an enquiry

Nearby schools in and around Hornsby Heights, NSW
Top reviews by locals of Hornsby Heights, NSW 2077
Discover what it's like to live in Hornsby Heights before you inspect or move.
Discussions in Hornsby Heights, NSW
Wondering what the latest hot topics are in Hornsby Heights, New South Wales?
Similar Houses for sale in Hornsby Heights, NSW 2077
Properties for sale in nearby suburbs

- 6
- 3
- 4
- 2480m²