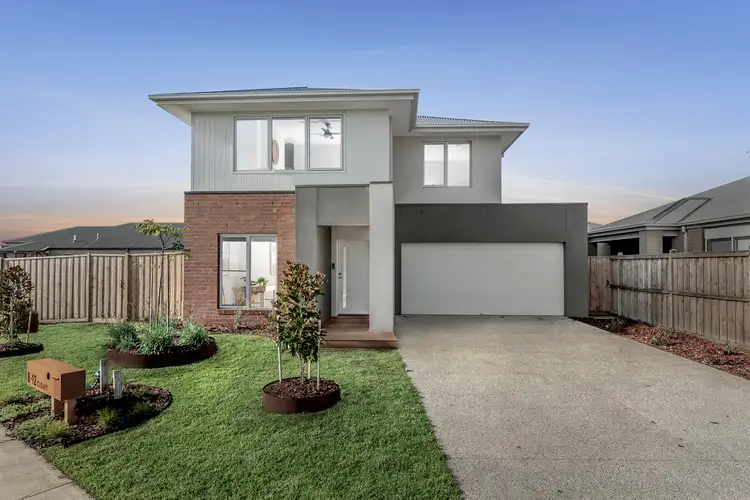Defined- This dual level, contemporary residence is the perfect first home, family home or investment opportunity. If you love the outdoors and having ample backyard space along with side access for caravan, boat or trailer storage- this is the perfect home for you! The smart flowing floor plan has been carefully considered throughout the entire home, displaying contemporary style and an impressive outdoor area like no other home in the area. The grand outdoor living and established backyard sets the tone for the home. The home is centrally located with easy access to local amenities, being only walking distance to Oberon High School, Armstrong Creek Primary School and Warralily Village shopping facilities. The local playgrounds and walking tracks are right at your doorstep. Not one thing has been left out, simply move in and make it your own!
Considered-
Kitchen: timber laminate flooring, stone bench tops including island bench with overhang for breakfast bench & large dual sink with feature tap, down lights & pendant lighting, 900mm stainless steel appliances including an integrated dishwasher, window splash back overlooking the backyard, a spacious walk in pantry with ample shelving & storage connecting directly to your laundry, overhead cabinetry & drawers throughout
Living: open plan kitchen/ living/ dining, timber laminate flooring, down lights, block out blinds, ceiling fan, reverse cycle split system heating & cooling along with ducted heating, glass sliding stacker doors leading to grand outdoor alfresco creating an indoor/ outdoor flow
Sitting room/ home office: secluded to front of home, can be used as study/ toy room/ sitting room, timber laminate flooring, down lights & block out roller blinds
Retreat/ third living: upstairs, carpet, dual blinds, ducted heating, split system air conditioning, ceiling fan & down lights
Master suite (up stairs): carpet, block out roller blinds, down lights, ceiling fan, ducted heating, 'his & hers' spacious walk in wardrobes, expansive ensuite with tiles, down lights, double vanity with dual basins, stone bench tops, extended tiled shower with niche, black tap ware & separate toilet
Additional bedrooms: carpets, dual blinds, down lights & built in wardrobes
Main bathroom: tiles, bath, extended tiled shower, vanity with feature basin, black tap ware & stone bench top, separate toilet
Outdoor: grand alfresco with decking, massive backyard with established lawns surrounded by low maintenance garden beds & secure fencing, large block with dual gates allowing for side access, extended/ long driveway with potential to fit 6 cars, potential boat/ caravan/ trailer storage through dual gates to backyard
Luxury inclusions: raised ceiling heights & door heights throughout, upgraded electrical throughout with down lights, feature pendant lighting & matte black ceiling fans, staircase wall lighting, ducted heating, ceiling fans & split system air conditioning, laundry with extended bench & trough, access to side yard, under stair storage, linen press, double garage with internal & external access, down stairs bathroom with basin, shower, feature tiling & toilet
Ideal for: families, couples, growing families & investors
Close by local facilities: Armstrong Creek itself- one street away, cross the bridge to local sporting ovals, playgrounds and walking tracks, walking distance to Oberon High School, Armstrong Creek Primary School, The Village- Warralily with local eateries, cafes, grocery store and chemist facilities, easy access to ring road to Melbourne, Barwon Heads, Geelong & Torquay
*All information offered by Oslo Property is provided in good faith. It is derived from sources believed to be accurate and current as at the date of publication and as such Oslo Property simply pass this information on. Use of such material is at your sole risk. Prospective purchasers are advised to make their own enquiries with respect to the information that is passed on. Oslo Property will not be liable for any loss resulting from any action or decision by you in reliance on the information.*








 View more
View more View more
View more View more
View more View more
View more
