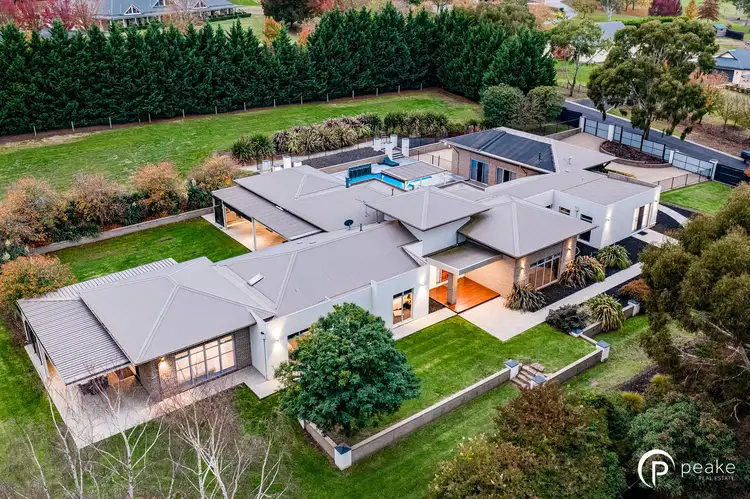“Your Own Private Resort In Berwick’s Golden Mile”
Inspect By Private Appointment
Hidden behind the private front gates and mature gardens is a true master creation from start to finish. A beautiful, peaceful sense of comfort is felt immediately with a secluded aspect in all areas of the 2.7 acre approx. property, tree lined boundaries ensuring neighbours are rarely seen and hardly reminded of.
Entertainers will be in a world of paradise with the highly functional family floorplan all based around the centre of the home offering effortless indoor-outdoor living with the windows bathing all rooms in natural light. The spacious kitchen based around the impressive island bench is equipped with Miele ovens, both induction cooking & coffee machine and walk in pantry. An indoor alfresco space complete with gas log fire and built-in barbecue ensure a wide range of fun and memories will be created, opening to the sparkling fully tiled solar heated pool area, spa, and undercover gazebo. Parents will be able to enjoy their own wing of the home, executive master suite with fully fitted wrap around walk in robe and designer ensuite overlooking the garden area, a cosy library/sitting room plus and additional gym/5th bedroom allow the flexibility throughout. An abundance of living space is on offer including a separate theatre room with a cosy gas log fireplace to ensure everyone is catered for.
A collection of bedrooms forms the remaining wing of the home all offering access to the central bathroom and positioned ideally around a retreat or rumpus room complete with built in bar area. This wing is also home to oversized laundry and access to another outdoor entertaining space.
Outside the surrounds of the home are meticulously manicured and easily kept, with subtle landscaping and evening lighting. A full sized, flood lit tennis court cleverly situated on the ground of the property is complimented by a gorgeous array of mature trees, low maintenance gardens and tree lined boundaries. Highlighted features include alarm system with cameras, multiple gas log fireplaces, solar heating for the pool, ducted vacuum, zoned ducted heating and refrigerated cooling, plus additional split systems. The triple garage with internal access and separate colour bond 14 x 14m American barn is ideal for a home business, multi vehicle storage, or even a man cave with a mezzanine level as well.
A truly unique offering, such a magnificent land holding only minutes to elite private and public schooling, restaurants, and cafes that Berwick is becoming extremely well known for.
Contact Ryan for more information.

Air Conditioning

Alarm System

Built-in Robes

Courtyard

Dishwasher

Ducted Heating

Floorboards

Gym

Intercom

Outdoor Entertaining

Outside Spa

In-Ground Pool

Remote Garage

Reverse Cycle Aircon

Rumpus Room

Shed

Study

Tennis Court

Toilets: 4

Vacuum System
Indoor Spa, Gas Hot Water, Gas Fireplace, Fullty Fenced, reverseCycleAirCon
Statement of Information:
View







 View more
View more View more
View more View more
View more View more
View more
