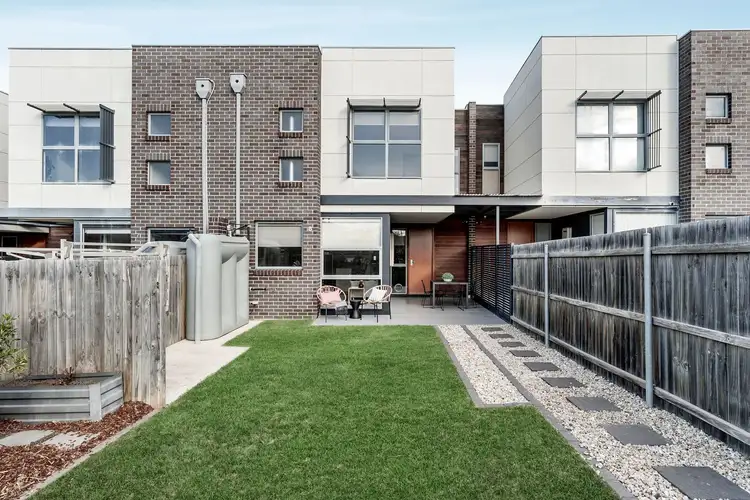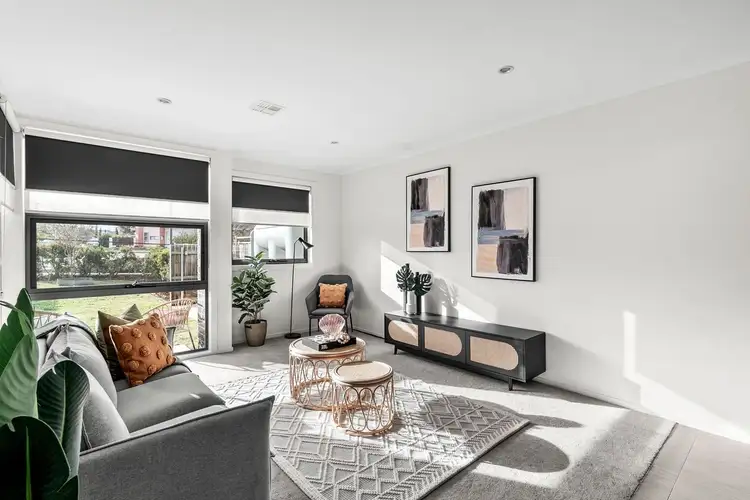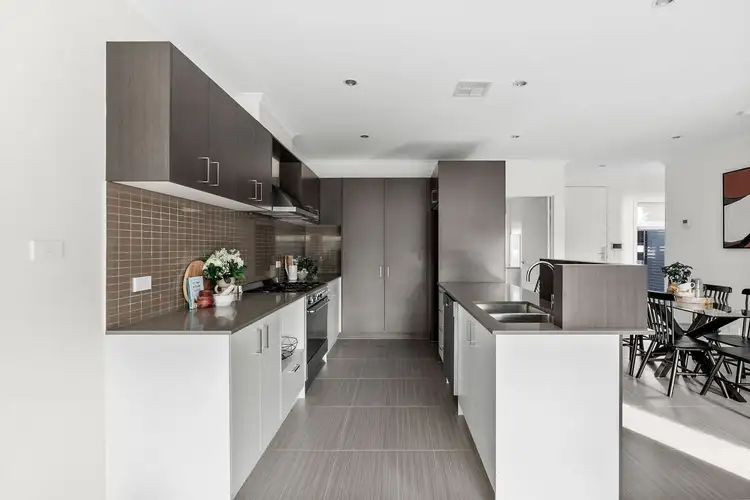It's Addressed:
The timed sale closing date is 30/6/2023 at 2 pm. *THIS IS NOT AN ONLINE AUCTION.
* This has been brought forward due to an offer coming in that will buy the property.
To register to offer, OR to follow this campaign, copy the below link into a search engine or scan the QR code in the photo carousel: https://buy.realtair.com/properties/107701
Full transparency of the sales process
A timed sale is not as complicated as it looks. Here’s what you need to know.
On holidays? No problem. You can participate at any time, from anywhere. Location is no longer a barrier to buying property.
You can trust the sales process: everyone can see the current highest offer at all times, ensuring complete transparency.
Sign up for property alerts and be notified of changes and offers. Take the time you need to do your research, knowing you won't miss out.
Think of eBay for real estate.
Introducing a delightful and spacious 3-bedroom, 2.5-bathroom townhouse at 8/12 Helby St, perfectly suited for first-home buyers and investors alike. Situated on a generous 231 square metre plot, this charming property offers ample space both indoors and outdoors for comfortable family living and entertaining.
The townhouse features a large rectangular-shaped backyard, providing a safe and welcoming space for children and pets to roam and play. An additional covered entertaining area ensures the enjoyment of the outdoors regardless of the weather. The sunny, north-facing lounge room creates an inviting atmosphere, while the separate dining area flows seamlessly off the well-equipped kitchen.
The modern kitchen boasts stone benchtops, a dishwasher, gas cooktop, pantry and plentiful storage, while the large laundry room also offers generous storage solutions. A downstairs toilet adds further convenience to this well-designed home. Ducted reverse cycle heating and cooling throughout ensures a comfortable living environment all year round.
The property has been freshly repainted, both internally and externally, giving it a crisp and modern appearance. The main bedroom features a walk-in robe and ensuite, while the two additional bedrooms are equipped with built-in robes. A bath in the main bathroom adds a touch of luxury to this appealing townhouse.
Conveniently located with easy access to Horse Park Drive and Flemington Road via Wells Station Drive, the property is within close proximity to local schools, Well Station light rail terminal, Gungahlin town centre and has quick access through to the city. With 2 parking spaces included, this is an opportunity not to be missed!
Year built: 2013
Living size: 125.07m2
Double carport size: 47.60m2
Block: 231m2
No. of units in development: 24
Body corporate: $552 per quarter
Rates: $589 per quarter
Land tax ( only if rented out ): $764.82 per quarter
* Large secure yard ( north facing )
* Fresh paint throughout and touch-ups externally
* North facing to the lounge room
* Dining space
* Stone benchtops, dishwasher, gas cooktop, and pantry in the kitchen
* Lots of storage and powder room in the laundry
* Reverse cycle heating and cooling
* Ensuite and walk-in robe in the main bedroom
* Built-in robes in 2nd and 3rd bedrooms
* Bath in the main bathroom
* Secure double carport
* Easy access to Wells Station Rd
* Close to Flemington Rd and Wells Station Rd light rail terminal
* Schools and shops close by
For more Real Estate in Harrison contact your Area Specialist.
Note: Every care has been taken to verify the accuracy of the details in this advertisement, however, we cannot guarantee its correctness. Prospective purchasers are requested to take such action as is necessary, to satisfy themselves with any pertinent matters.








 View more
View more View more
View more View more
View more View more
View more
