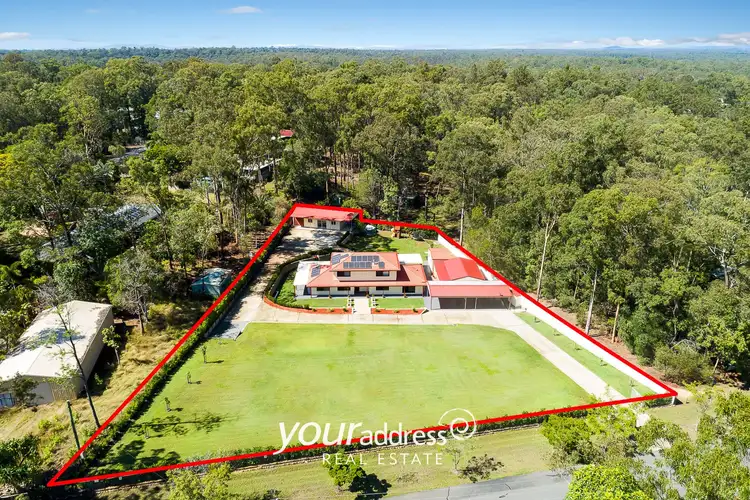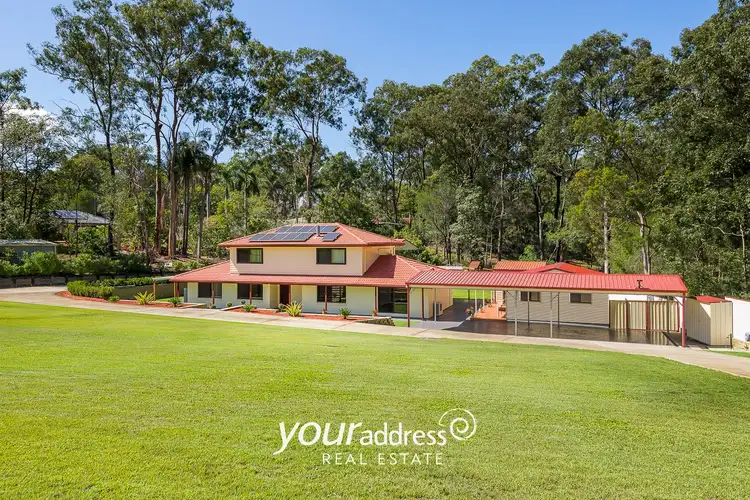There is no other home like this in Forestdale
FEATURES LIST:
2 Storey home
Stunning landscaped gardens throughout with time-controlled sprinkler irrigation systems throughout
Council approved drainage system (New spoon drains that go underground and through to the rear nature strip behind)
Bore water with sophisticated filter system (option to the home)
5.2KW Solar Panels
Freshly painted throughout both internally & Externally
Crimsafe with emergency exit feature
80 % of the windows are tinted glass
Downstairs:
Italian polished and sealed slate flooring in the hallway and living areas
Front hallway
New Modern kitchen overlooking the rear yard with Italian tiles splash back, electric wall oven, ceramic hob, rangehood, space for a microwave, Euromaid dishwasher, USB sockets and an abundance of cupboard space
Butlers pantry with great storage space and room for the fridge freezer plus glass sliding doors opening onto the impressive covered patio area
Huge light filled dining area
Formal lounge with combustion fireplace with flue extending through to the upstairs master bedroom
Rumpus/games room with reverse cycle air-conditioning and glass sliding doors each end of the room opening onto the landscaped front yard and the rear covered patio area
Spacious, light filled 4th bedroom with built-in robe adjacent to the downstairs bathroom
Renovated bathroom and laundry with shower, plenty of cupboard space, separate toilet with handwash refill feature and door access to the rear covered patio area
Internal stairs with underneath storage space with shelving
Upstairs:
3 bedrooms:
Master bedroom with polished timber floors, flue, and reverse cycle air-conditioner for all year-round comfort, walk through to built-in robe, and study
Bedroom 2 with polished timber floors, and walk-in robe
Bedroom 3 with polished timber floors and mirrored built-in robe
Light filled gorgeous executive 2-way bathroom with corner bath, shower, vanity, and heat lamps
Large linen cupboard
Outside:
Expansive L shaped insulated patio overlooking the amazing rear landscaped gardens, with lighting, ceiling fans and freshly painted stenciled concrete flooring a most fantastic area for all year entertaining family and friends (17mts x 5mts & 14mts x 2.5 mts)
Outside sink facility and clothesline
Bore water with filtration facility
Council approved extra heigh color bond fencing for privacy
Council approved New multi-purpose room 9m x 6m with downlights, wood effect flooring, new reverse cycle air-conditioner, new hot water system, lounge area, new kitchenette with amp age for a cooker, 2 light filled bedrooms
Insulated 4 bay carport with lighting and motorbike parking space, so much space for a boat, caravan, or trailers
Garden shed for added convenience for storing front yard tools
6m x 4m shed with shelving, power and glass sliding door access
Concrete driveway to 15m x 6m shed with insulation, 2 whirly birds, extra height roller door, power points, power board and glass sliding door access, plus additional covered carport area
Massive 19,000 litres rainwater tank
Front electric double gate with remote access
Fully fenced 4,000m2 cleared allotment
Council Nature bush walk next door, maintained by the Crown
Lovely neighbors on the street
Fantastic location
Within walking distance to the new family friendly Paradise Road Park
Set in a spectacular location framed by the beauty of mother nature and the amazing landscape of stunning vegetation and trees, your privacy is assured. With the added convenience of being close to all local amenities, schools, public transport, shops and access to the motorways to Brisbane CBD and the Gold coast are only a 5 minute drive away.








 View more
View more View more
View more View more
View more View more
View more
