This truly charming custom-designed home, built to the highest of standards by its original owners, and designed to be in harmony with its lush rainforest surrounds, offers absolute privacy and serenity on 5.7 glorious easy-care acres (with subdivision potential), in a breathtaking setting, on a no-through road…yet just minutes to Buderim Village, premium private schools, and access to M1 to Brisbane.
The home itself has lashings of French influences and its open plan design facilitates seamless indoor/outdoor living to fully maximise the picturesque outlook and embrace the fabulous Queensland climate.
All on one level, it is complete with four bedrooms (fourth currently used as a media room), two bathrooms, open plan living/dining, study nook, well equipped French kitchen, covered verandah with pergola showcasing picture-postcard view over one of the two dams (one with pumping rights), Hot Spring spa to soak in and admire the vista…your guests will be thoroughly enchanted, plus there's the partially above-ground 12m lap pool to keep you fit and cool! There is covered parking for at least two vehicles with a carport and a powered 9x6m shed/workshop, plus abundant onsite visitor parking, and space to park a caravan/boat.
The ambience throughout is a delightful mix of French/European meets Sunshine Coast lifestyle; there are many features that enhance appeal and liveability including high-quality insulation in walls and ceilings plus vented roof for all-season comfort, cleverly positioned windows allow light in and cross ventilation, fans, air-conditioning, easy-care tiled floors throughout, intercom, home alarm, generous storage, and a 3mx3m tool shed.
Most of the acreage looks after itself with only approximately 1500m2 of colourful cottage style gardens around the home needing maintaining, the rest of the land lies within the stunning rainforest which frames the property. There's a raised herb garden, a citrus orchard, and even a boulodrome to play Bocce, all close to the home. The owners built and designed this home to 'lock and leave' as they spent six-months a year abroad; so, the maintenance is minimal, and there is an established irrigation system.
With visible neighbours; tucked well away from the no-through road, with a sealed driveway, there is no traffic noise…it's a veritable sanctuary, a haven of absolute bliss! Original owner occupiers are relocating, creating a RARE opportunity for a new owner to discover the magic.
BLOCK OF LAND SUBDIVISION (Possibility _ subject to council Permission)
• 2.3 hectares
• On no through road
• A mix of bushland, rainforest with a gully and a large clearing for a sunny house
• No neighbours in sight (Homes further apart thanks to the trapezoidal shaped land)
• 1 Pond visible from the house
• 1 Bordering dam
with pumping rights at the Eastern end
• Sealed driveway to the house
- - - - - - - - - - - - - - - - - -
HOUSE
1) Building:
• Completion: Oct 2003
• Designed to withstand weather change and to remain unoccupied very long periods of time
• Low care
• Sited in a large clearing to not miss on the light, breezes and pond views
• On a concrete slab
• Exceptionally insulated to remain hot in winter, be cool in summer and have reduced energy bills with:
• A double insulation in the roof (Standard aluminium foil + 75mm rock wool mats)
• All external walls insulated (75mm Rock wool mats)
• Roof vents to remove heat and humidity from under the roof.
2) House features:
• Tiled through out
• Open plan living area with a "computer/office cupboard"
• Large tiled verandah and spacious deck connecting to a covered 10 y.o. "Hotspring" spa, all visible from the living area
• 3 Bedrooms + 1 currently used as a home theater
• Ensuite with a tall window opening into the garden
• Large French kitchen with an open laundry attached to it
• European tapware
• 3M Security and impact resistant film on all the windows to prevent break-ins and damage in case of strong gusts of wind
• U Blind aluminium roller shutters on all bedroom windows
• 315 Litres Water system for 5-6 persons to have a hot shower in the same period of time, designed for an economical water consumption with:
o Pressure plastic pipes to reduce heat losses (The hot water reaches the bathrooms nearly immediately !)
o A Tariff 11 special electricity meter
• Air cooling by windows/doors sited to create a natural air flow and occasionally by ceiling fans
• Air conditioner for the bedroom/home theatre area
• Power points twice times those in regular electrical installations (Very useful in the kitchen!)
o A power point in the dining room floor (For table lights, small appliances, etc.)
o Power surge protection in the electricity cupboard
• Aiphone colour video intercom from the top of the driveway to the home
• Monitored Bosch home alarm
• Pergola with a Hot Spring spa for 5 adults with 19 jets of 4 different kinds
• Yearly pest control since the completion of the construction
• Stainless steel gutter protection which follows the roofing corrugation
• 200 L water tank
- - - - - - -
LANDSCAPED GARDEN
• Well established (irrigated) gardens of not thirsty hardy plants recommended by DPI based on the different PIs of the soil
• Designed for low care
• Only 1500 sqm to take care of!
• Additional outdoor entertainment area by the pond with a "boulodrome" (Where to play bowls!)
• Partly above ground 12m long lap pool with bird cover
• 9m x 6m Powered shed/workshop away from the house to reduce the noise nuisance
• 3m x 3m Tool shed
• 200 L water tank
• Carport for one car & parking in the shed for one car + other open air parking spaces
• Citrus fruit orchard at the rear of the house
• Raised herbs garden by the kitchen
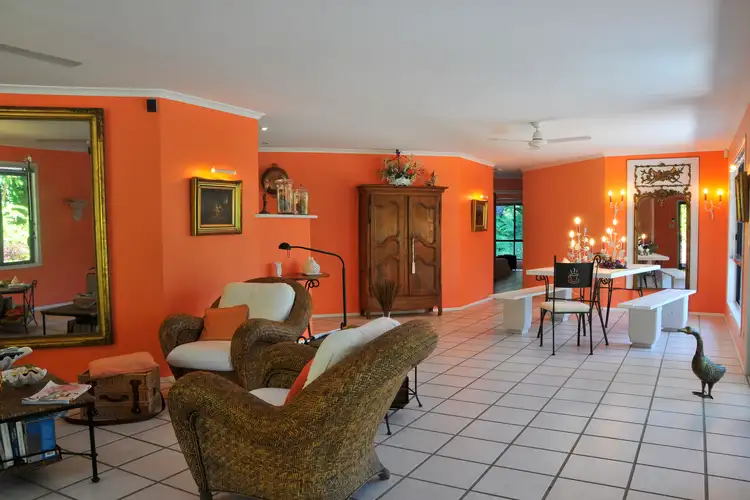
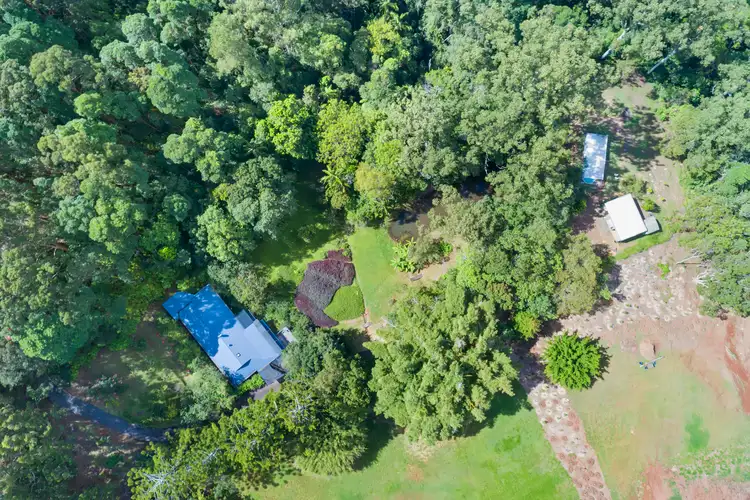
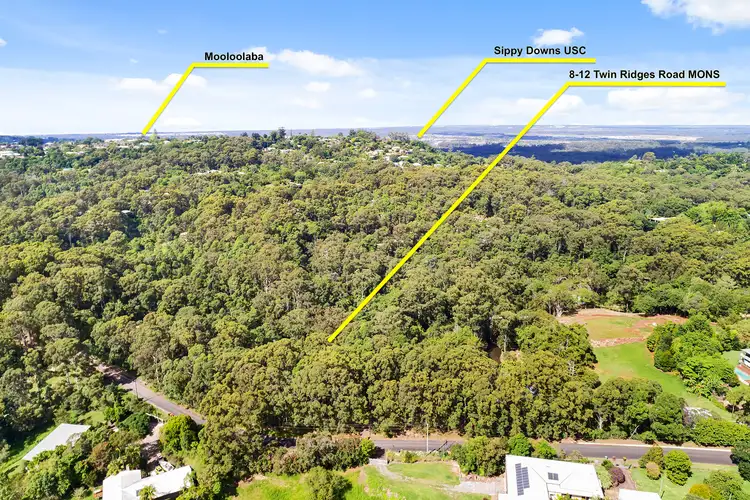
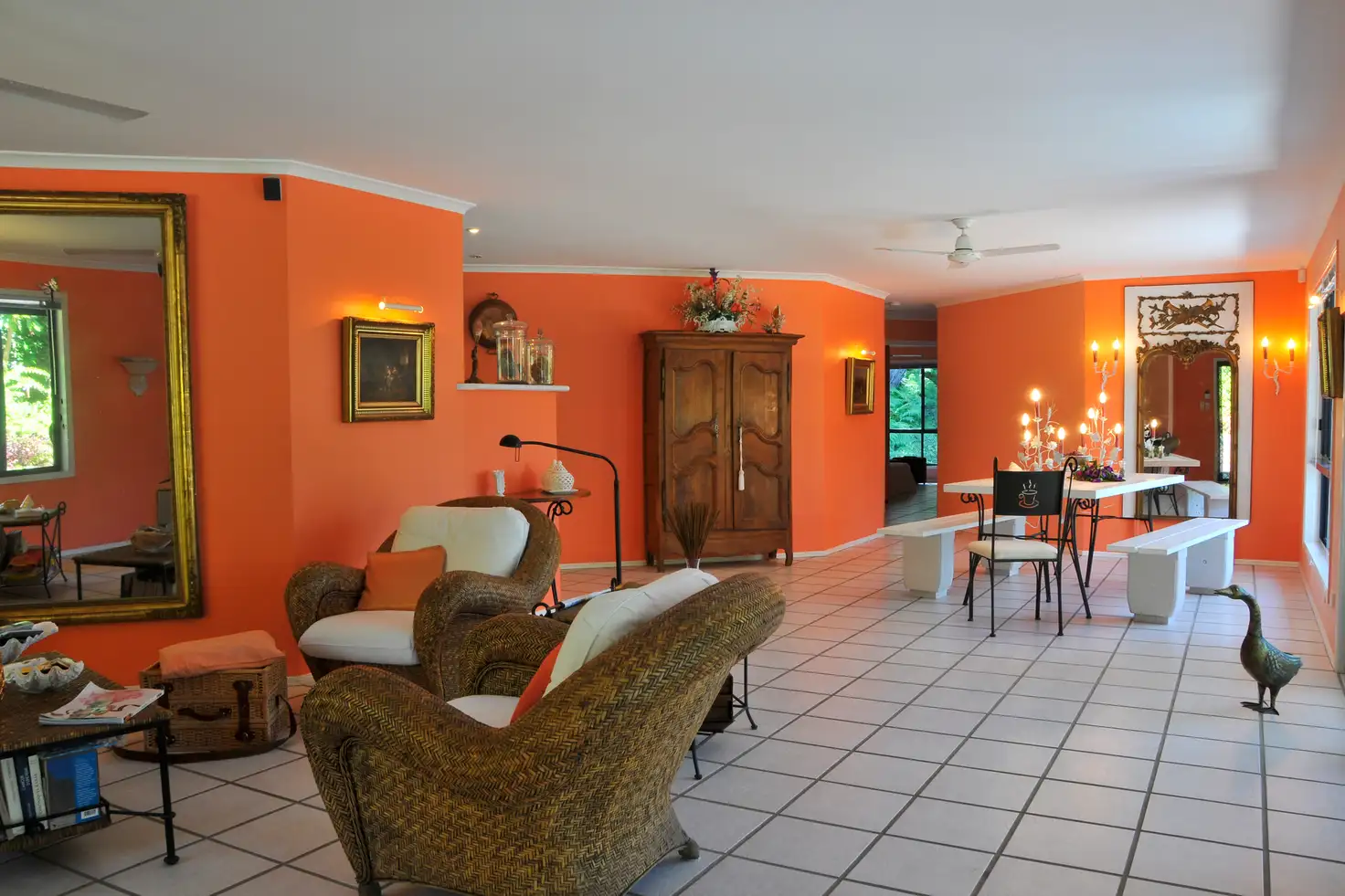


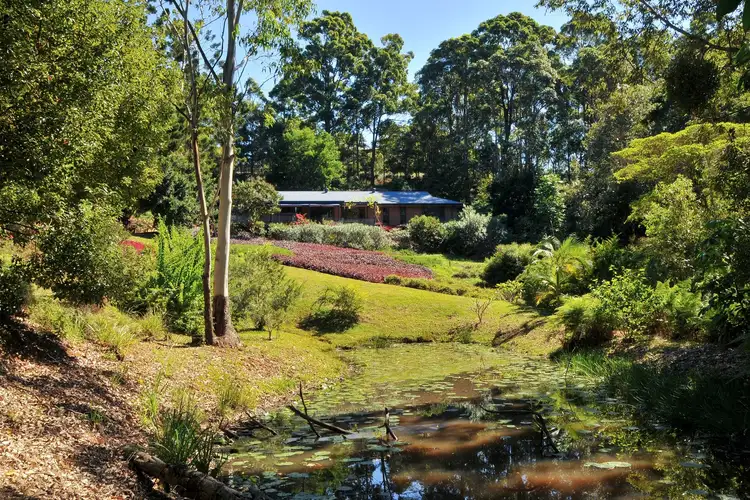
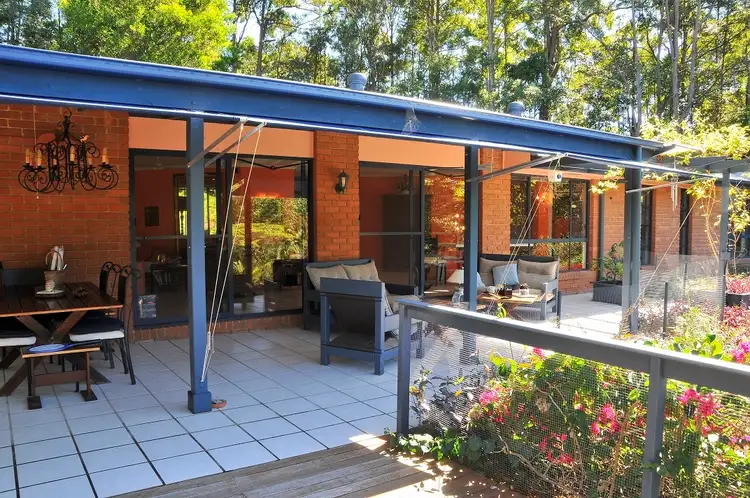
 View more
View more View more
View more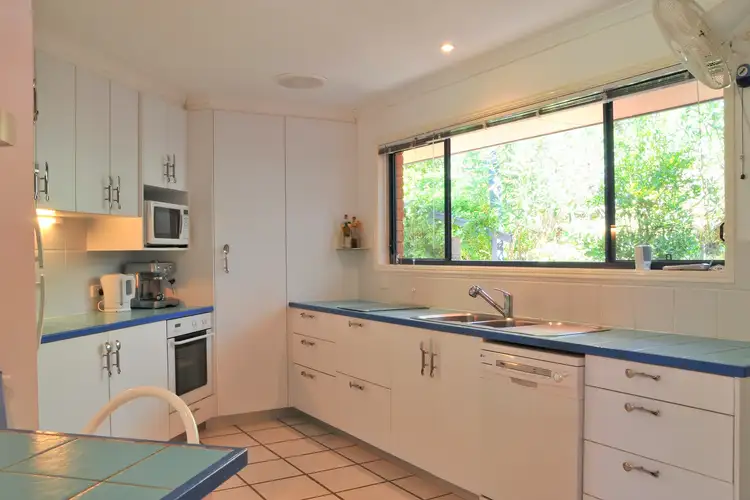 View more
View more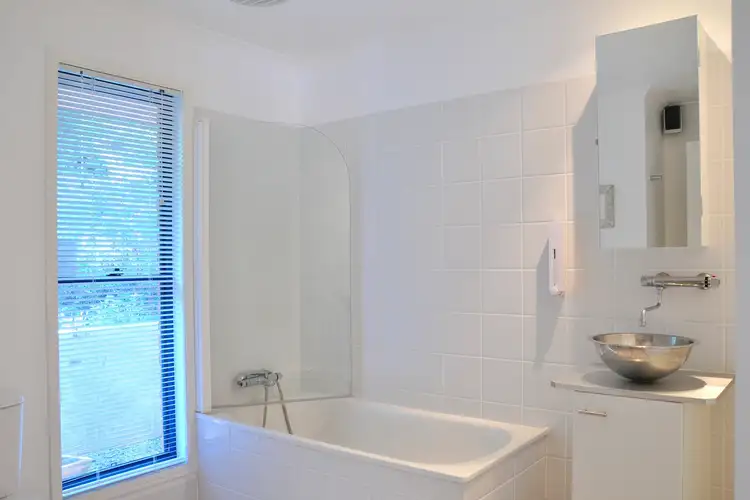 View more
View more
