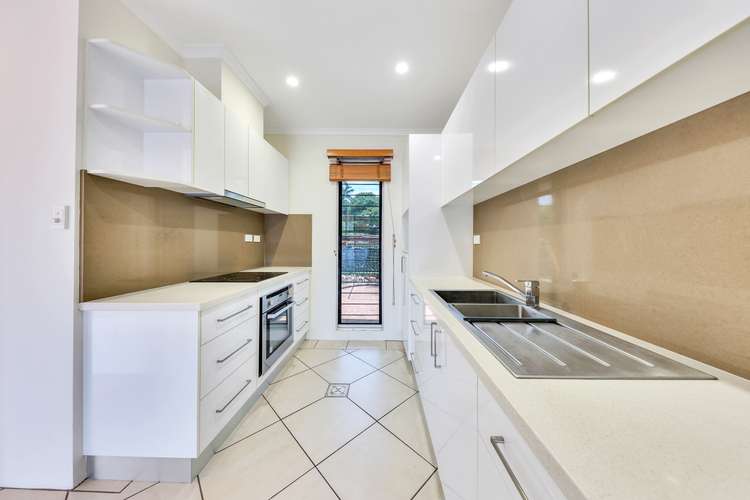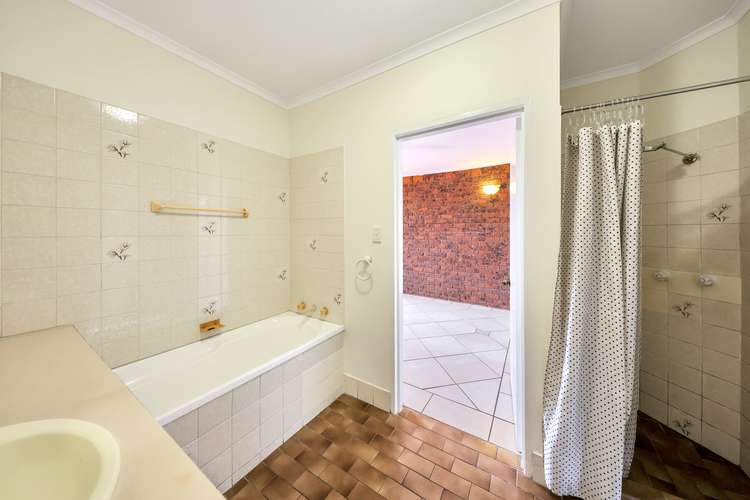HUGE Price Reduction $260,000 by midday 7/5/24
2 Bed • 1 Bath • 1 Car
New








8/13 May Street, Parap NT 820
HUGE Price Reduction $260,000 by midday 7/5/24
- 2Bed
- 1Bath
- 1 Car
Unit for sale39 days on Homely
Home loan calculator
The monthly estimated repayment is calculated based on:
Listed display price: the price that the agent(s) want displayed on their listed property. If a range, the lowest value will be ultised
Suburb median listed price: the middle value of listed prices for all listings currently for sale in that same suburb
National median listed price: the middle value of listed prices for all listings currently for sale nationally
Note: The median price is just a guide and may not reflect the value of this property.
What's around May Street
Unit description
“Bargain of the Month - Charming 2-Bedroom Haven: Ideal for Every Lifestyle”
FOR ALL PROPERTY INFORMATION, please copy and paste the code below to your preferred web browser.
https://vltre.co/usTGtM
Key Details:
Body Corporate: Castle Real Estate
Body Corporate Rates: $1,259 Per Quarter (Approximately)
Council Rates: $1,720 Per Annum (Approximately)
Easements: None Found
Property Status: Vacant Possession at Settlement
Rental Estimate: $480 - $530 Per Week (Approximately)
Sellers Conveyancing Agent: Territory Conveyancing
Solar Panels: No
Unit Area: 79m²
Year Built: 1985
Zoning: LMR (Low-Medium Density Residential)
Unit Complex Amenities:
Swimming Pool: Yes
Pets: Upon application
No. of Units in Stage 1 of the Complex: 16
Nestled within a community setting with great neighbours and facilities to enjoy, this cozy 2 bedroom unit is perfect for the down sizers, the first home makers and investors.
Setting the WOW factor from the street level with a unique rockery garden filled with spikey cactus and one spectacular plant in full bloom - this home has a single side carport parking bay and a sheltered front patio that over looks the wide street scape views.
The home is a short walk from the communal swimming pool.
Inside the home has a warm and inviting tone with tiled flooring and exposed brick walls that add in that layer of warmth and those homely vibes.
Free flowing living and dining areas are filled with plenty of natural light and capture the cool cross breezes.
The kitchen is modern and well designed with a pantry and overhead storage space along with a bank of windows that frame the garden views.
Each of the two bedrooms includes a built in robe, A/C and a safe escape window.
The rear bedroom overlooks the courtyard whilst bedroom 1 has two way access to the bathroom which hosts a shower and a bath tub plus a vanity with built in storage space.
There is a light filled laundry room with a sliding door through to the rear courtyard with a paved outdoor entertaining area and space enough to add in a flourish of gardens if you so choose.
The home backs onto a spacious green belt area.
The home had a complete new roof installed in 2017.
Spend your free time exploring the nearby Casuarina coastline and Dripstone cliffs along with the Leanyer Water Park and of course shopping and leisure at the Casuarina Shops.
Reasons To Buy:
• Tidy two bedroom unit in a very well maintained complex
• Single carport parking bay at the front
• Complete new roof installed in 2017
• Sheltered front patio overlooks easy care gardens and cactus rockery beds
• 2 bedrooms each with a built in robe, A/C and safe escape window
• Master bedroom is front facing and has two way access to the bathroom
• Bathroom has a bath tub and shower with a vanity that includes storage space
• Internal laundry room with sliding door to the courtyard
• Courtyard is low maintenance with paved entertaining area
• Exposed brickwork adds in a warm touch to the home
• Open plan living and dining areas with tiled flooring underfoot
• Large light filled windows and doors let in the cool breezes
• Modern kitchen with galley design and overhead storage as well
• Communal pool and green belt behind the home
• Quiet setting in a great location
Around the Suburb:
• Walk to community parklands and play areas for the kids
• Ride your bike with the kids to public and private school options
• Casuarina is nearby for shopping and leisure
• Spend your free time at the Leanyer Water Park or Skate Park
• Take a stroll along the foreshore at nearby Dripstone Cliffs
• Activities and markets for the family in the Quarter
Building details
What's around May Street
Inspection times
 View more
View more View more
View more View more
View more View more
View moreContact the real estate agent

Nick Mousellis
Nick Mousellis Real Estate
Send an enquiry

Nearby schools in and around Parap, NT
Top reviews by locals of Parap, NT 820
Discover what it's like to live in Parap before you inspect or move.
Discussions in Parap, NT
Wondering what the latest hot topics are in Parap, Northern Territory?
Similar Units for sale in Parap, NT 820
Properties for sale in nearby suburbs
- 2
- 1
- 1