Quietly nestled at the rear of a recently constructed group, this stylish courtyard home offers the convenience of contemporary design and modern architecture across a thoughtful 3 bedroom design where the emphasis is placed on quality of lifestyle and comfortable living.
A great location close to local shopping centres and public transport will appeal to younger buyers entering the market, while the casual convenience of modern design will suit middle-aged down-scalers looking for an enhanced quality of life and wise investors desiring handsome rental returns.
Crisp floating floors and fresh neutral tones greet us as we enter, flowing through the home to an open plan living/dining/kitchen where natural light gently infuses, creating a bright and welcoming everyday casual space.
Cook the family meals while you stay in touch with everyday activities in this refreshing modern design. Stainless steel appliances, crisp white cabinetry, custom tiled splashbacks, island breakfast bar double sink and generous cupboard space all combine in a delightful modern kitchen.
Step outdoors and entertain alfresco style under a large verandah covered patio, overlooking a low maintenance rear yard with established lawn and gardens.
The home boasts 3 spacious bedrooms, all of double proportion, all with ceiling fans and quality carpets. The main bedroom offers a spacious walk-in robe and bright ensuite bathroom, while bedroom 2 & 3 both offer built-in robes with mirror panel doors.
Modern utility areas include a bright bathroom with deep relaxing bath, separate toilet and a walk-through laundry with exterior access door. A single garage with auto roller door will accommodate the family car and there is ample off street parking and extended driveway.
A fabulous low maintenance offering that is bound to appeal.
Briefly:
* Recently constructed courtyard home on low maintenance allotment
* Convenient & quiet rear of group location
* Fresh floating floors, bright neutral tones and quality lighting to the living areas
* Open plan living/dining/kitchen with abundant natural light
* Kitchen boasting stainless steel appliances, crisp white cabinetry, custom tiled splashbacks, island breakfast bar double sink and generous cupboard space
* Verandah covered, paved patio, ideal for outdoor entertaining
* Easy care rear yard with established lawn and gardens
* 3 Spacious bedrooms, all of double proportion, all with ceiling fans and quality carpets
* Master bedroom with walk-in robe and bright ensuite bathroom
* Bedrooms 2 & 3 with built-in robes, (mirror panel doors)
* Modern main bathroom with deep relaxing bath
* Separate toilet
* Walk-through laundry with exterior access door
* Single garage with auto roller door and interior access to the home
* Ample off street parking available in a long driveway
* Ducted reverse cycle air-conditioning throughout
* Great first home, downscale or investment
Offing a great lifestyle location within easy reach of all desirable amenities. St Agnes Shopping Centre is within easy walking distance, plus Tea Tree Plaza is just down the road, providing a world class shopping experience along with express Obahn Busway transport to the city.
There is a host of local schools available, Modbury High School, Ardtornish Primary School, St Agnes, Ridgehaven, Redwood Park and Modbury South Primary Schools all in the local area. The St Agnes Recreation Area and the Modbury Sports and Community Club will provide valuable exercise and recreational venues along with numerous other parks and reserves in the local area.
Ray White Norwood are working directly with the current government requirements associated with Open Inspections, Auctions and preventive measures for the health and safety of its clients and buyers entering any one of our properties. Please note that social distancing will be required at this open inspection.
Vendors Statement: The vendor's statement may be inspected at 32 Halifax Street, Adelaide for 3 consecutive business days immediately preceding the auction; and at the auction for 30 minutes before it starts.
RLA 278530
Property Details:
Council | Tea Tree Gully
Zone | R- Residential
Land | 270 sqm(Approx.)
House | 155 sqm(Approx.)
Built |2018
Council Rates | $TBC pa
Water | $TBC pq
ESL | $TBC pq
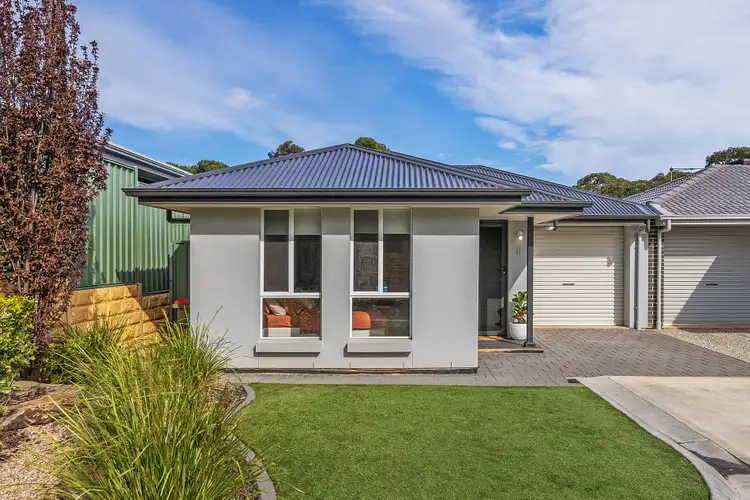

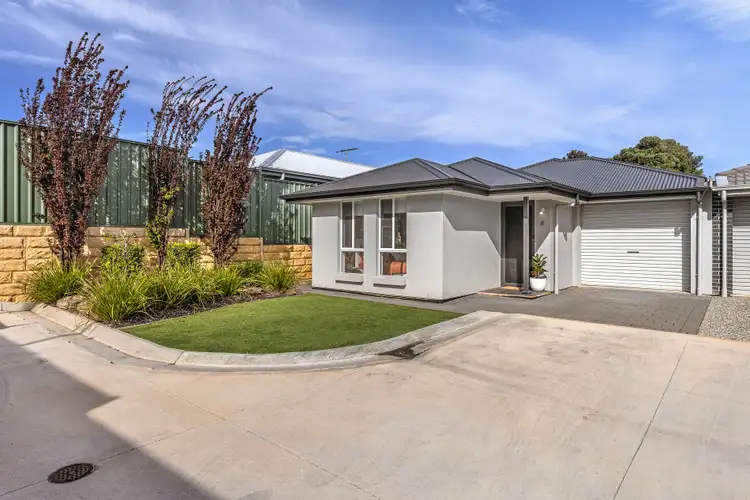
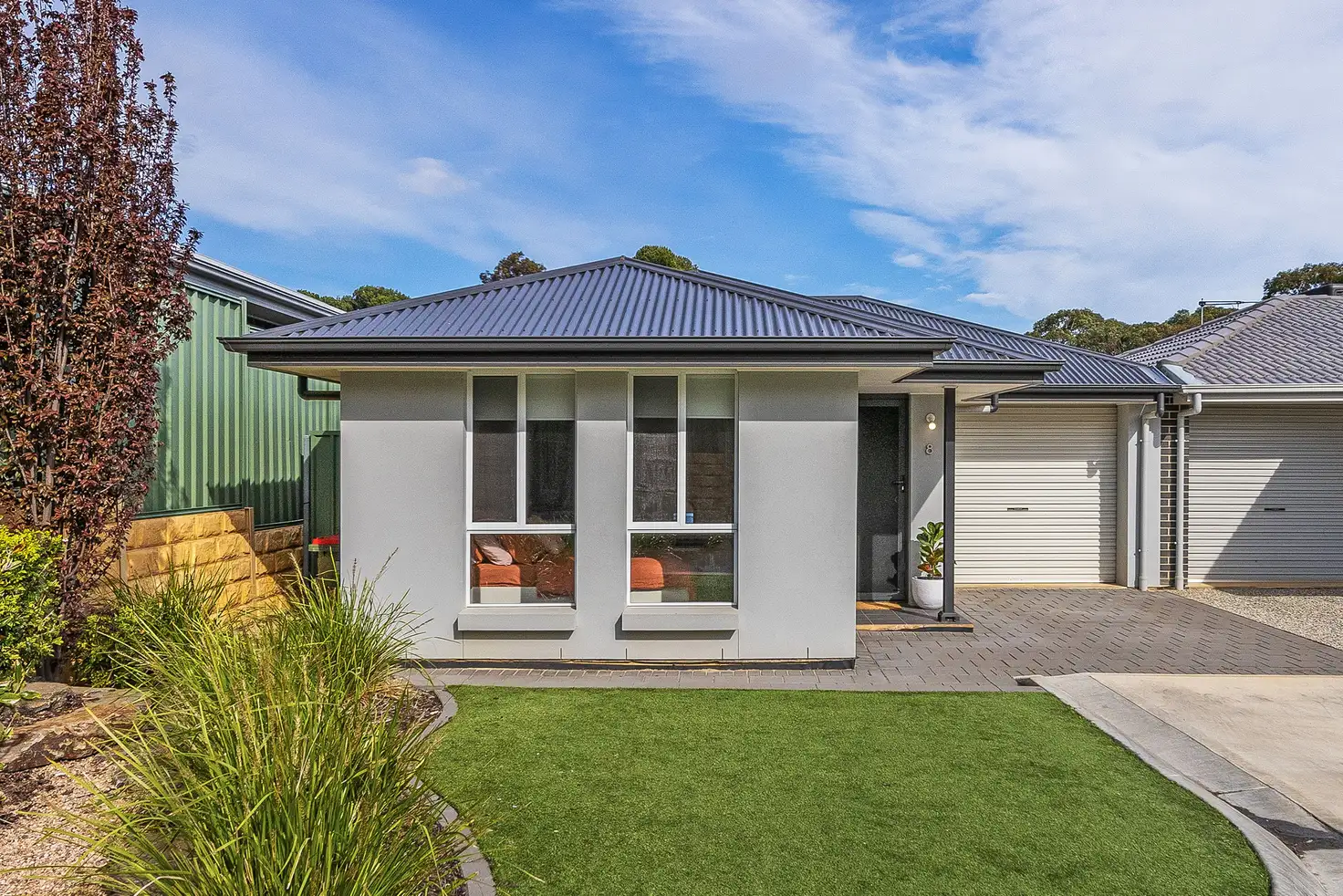


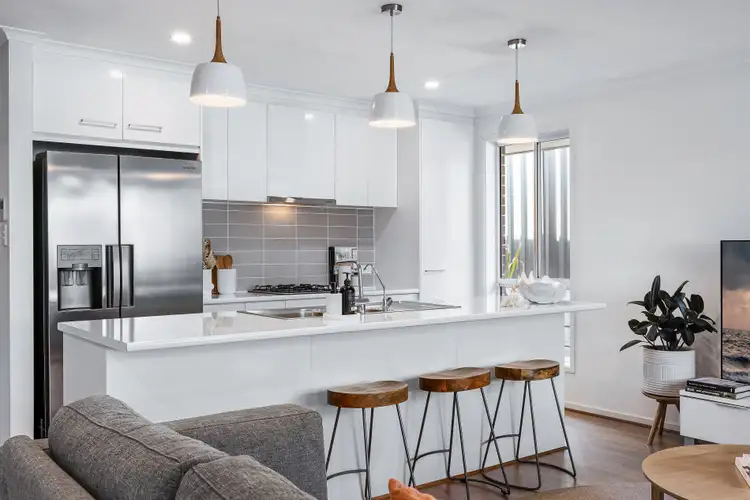
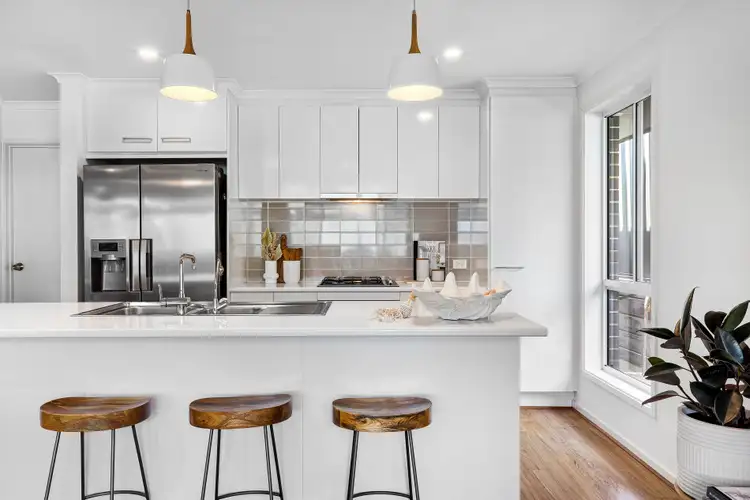
 View more
View more View more
View more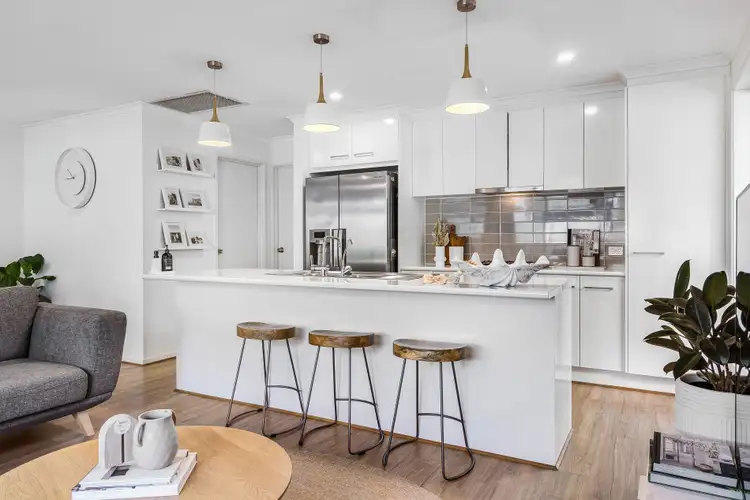 View more
View more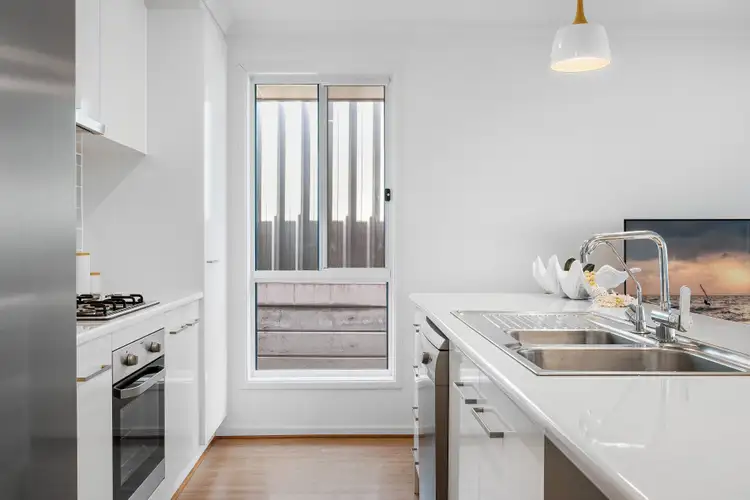 View more
View more
