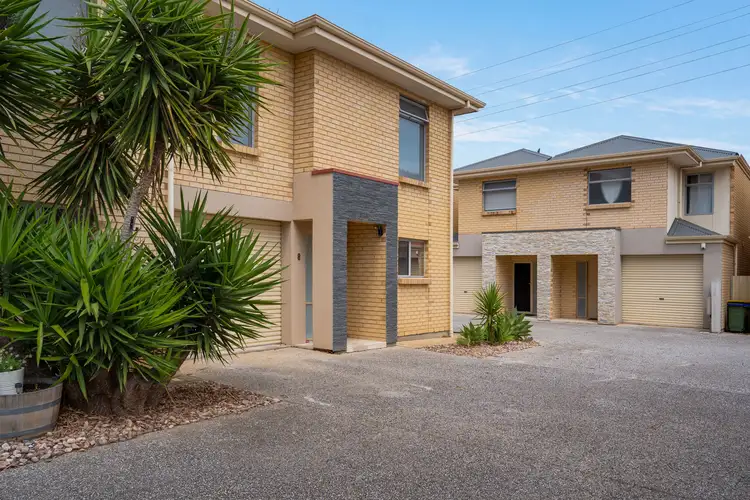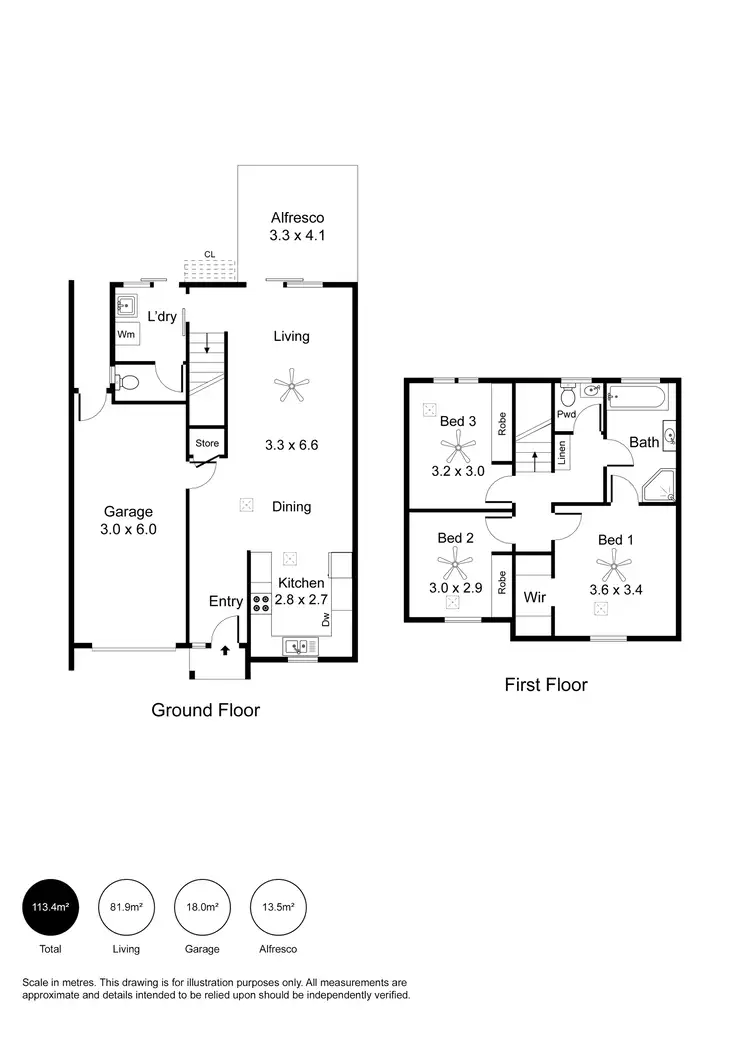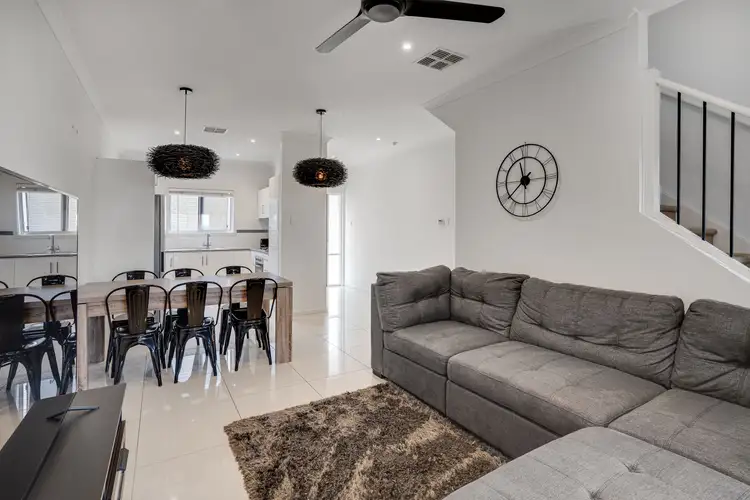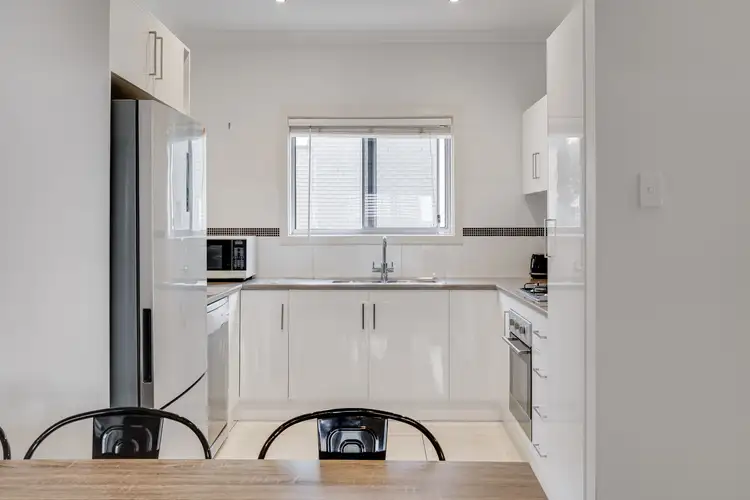Price Undisclosed
3 Bed • 1 Bath • 2 Car • 120m²



+15
Sold





+13
Sold
8/2 Stevens Street, Seaton SA 5023
Copy address
Price Undisclosed
- 3Bed
- 1Bath
- 2 Car
- 120m²
House Sold on Mon 28 Nov, 2022
What's around Stevens Street
House description
“Infinitely Modern, Stylish & Secure”
Land details
Area: 120m²
Property video
Can't inspect the property in person? See what's inside in the video tour.
Interactive media & resources
What's around Stevens Street
 View more
View more View more
View more View more
View more View more
View moreContact the real estate agent

Sophia Pampena
Ray White Semaphore
0Not yet rated
Send an enquiry
This property has been sold
But you can still contact the agent8/2 Stevens Street, Seaton SA 5023
Nearby schools in and around Seaton, SA
Top reviews by locals of Seaton, SA 5023
Discover what it's like to live in Seaton before you inspect or move.
Discussions in Seaton, SA
Wondering what the latest hot topics are in Seaton, South Australia?
Similar Houses for sale in Seaton, SA 5023
Properties for sale in nearby suburbs
Report Listing
