The sheer joy of living every breathtaking sunset over the pastureland and out to the hills, the exquisite and refreshing excitement of coming home to your very own beautifully designed split living rooms, the blissful peace and tranquillity you feel in your sensory botanical magic courtyard gardens - you are invited to experience the elegance and sophistication of this stunning town residence as it gently unfolds, introducing itself to you in this very pretty landscape palette.
The front garden is dramatically framed by an established ornamental pear tree that offers spectacular autumn colour and cooling summer shade. Roses and lavender complement the entrance setting which hosts family and guests through to the portico landing and into the entrance gallery. The elegance of the design immediately becomes evident, with a sumptuous display of open plan living. The living room is showcased at the front, leading through to the exquisite family room and dining room set perfectly adjacent to the masterful kitchen, commanding attention.
The over-sized, modern-contemporary kitchen is designed with sophisticated laminate drawer and cupboard joinery, pantry, ceiling cabinetry, Fisher and Paykel under-bench oven, electric four-burner cook top, and Bosch dishwasher which is cleverly integrated into the joinery design. The kitchen, dining and family rooms open beautifully to the outdoor terrace and the private, picture-perfect courtyard gardens.
The clean-line laundry design with contemporary colour-scheme and Caesar stone bench-tops, leads through to a landing to the drying clothes-line and an elegant and extravagant powder room services the living areas beautifully. An excess of storage that tucks around, is conveniently provided for under the stairwell.
Up the stairs, off the landing, an exquisite open rumpus room presents opportunity for a teenagers retreat, a toddler's playroom and a room for relaxation and respite. At the landing's edge, the master bedroom and balcony is where your breath is taken away with every day a different and magnificent experience in this setting.
The master bedroom enjoys a divine walk-in robe with an exhibition fit-out on display including drawers, and a master ensuite of impeccable styling. Three additional bedrooms present with built-in robes and all with sumptuous window views. These are serviced by the stunning, light-filled main bathroom, finished with a deep, separate bath, set in porcelain tiling, separate exquisite shower and suspended vanity.
Finished with quality carpet and tiling flooring, custom-made sliding sheer vertical, solar block and slat venetian blinds, electric hot water, ducted and zoned reverse cycle air conditioning and solar tube sky lights, this absolutely exquisite town residence and stunning setting is something you must simply experience to truly appreciate.
I invite you to enjoy the art of exquisite living offered to you here.
Features Include:
- Built in 2009 (Fassifern Living)
- Quietly positioned, surrounded by urban spaces, parklands, reserve and playgrounds, easy off road walking and cycling paths
- 4 Bedrooms (3 with built-in robes and the Master bedroom with custom-made walk-in robe (Creative Wardrobes))
- Master Bedroom with balcony and spectacular views
- Master ensuite
- Main bathroom
- Powder room
- Family room and Dining room with sliding doors with terrace and courtyard gardens
- Living room to the front
- 2 door fitted linen hall joinery
- Kitchen - Bosch integrated dishwasher, Fisher and Paykel oven and cooktop, abundant storage joinery and bench-tops
- Pantry joinery adjacent to the kitchen
- Ducted reverse cycle air conditioning (zoned)
- Solar tube sky lights
- Recessed ceiling lighting
- Under stairwell storage with lighting
- Electric hot water
- Irrigation set on timers and zoned (front and rear)
- Private and secure rear courtyard garden (raised feature bedding) with established Lemon tree, Magnolia grove, Pomegranate tree, and Wind flowers
- Double automated panel door garage with internal access and built-ins
- Magnificent views
- Owner's Corporation Management - City Strata Management Services, Weston. Units Plan 1662. Administration fees $564.41 pq (approx.) and Sinking fund $23.74 pq (approx.). (Water, insurance and garbage, part of body corporate fees.)
EER: 6.0
Total Land Size: 6688m (approx.)
Floor Area: 180.99m (approx.)
Lower Level Size: 81.32m (approx.)
Upper Level: 99.67m (approx.)
Garage Size: 35.38m (approx.)
UV: $1,766,000 (approx.)
Land Rates: $1,214 pa (approx.)
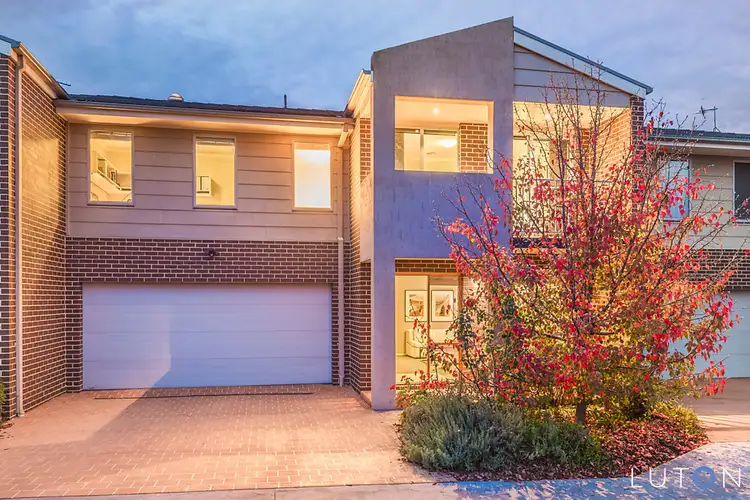
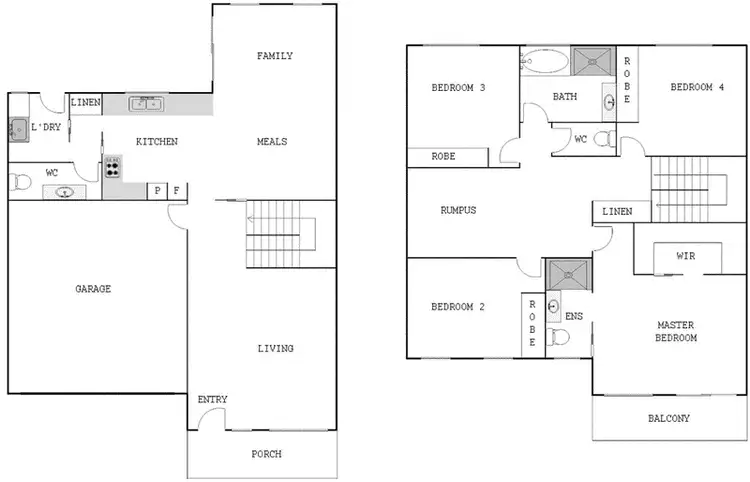
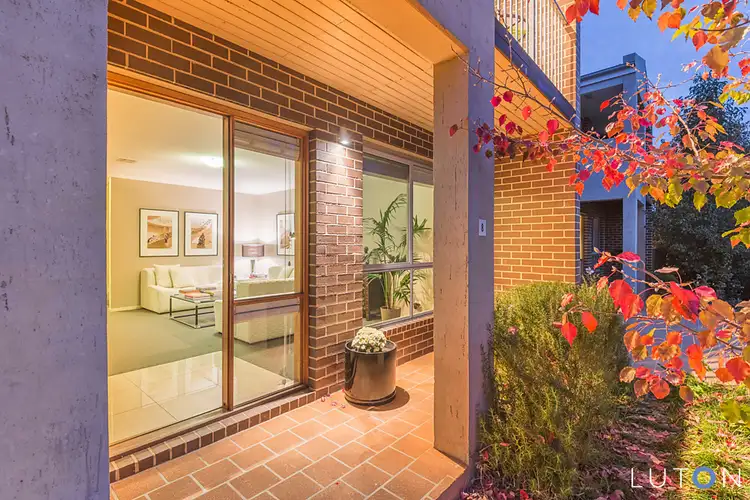
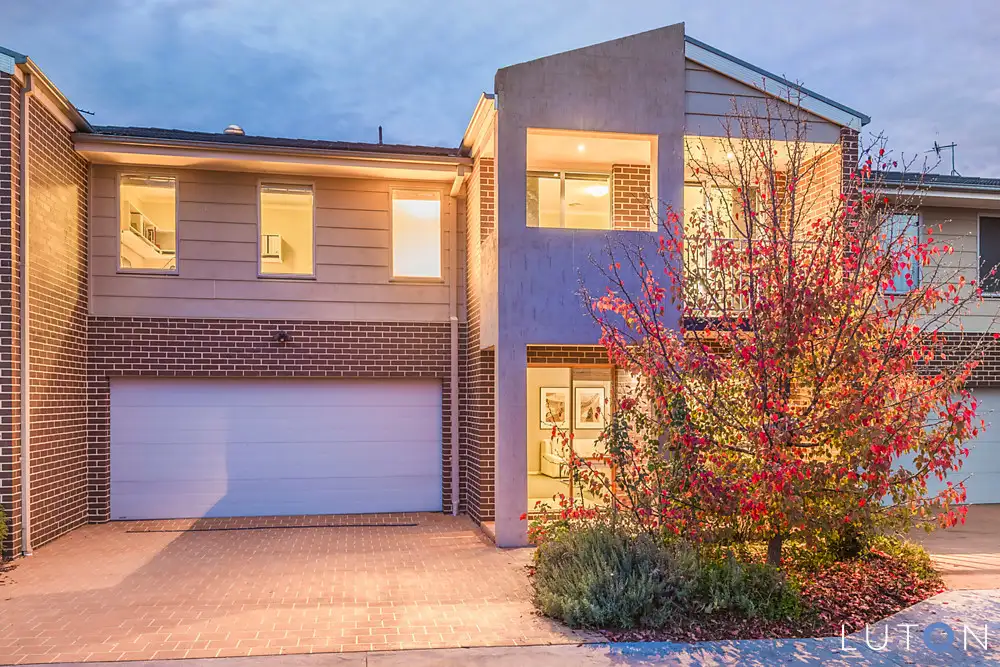


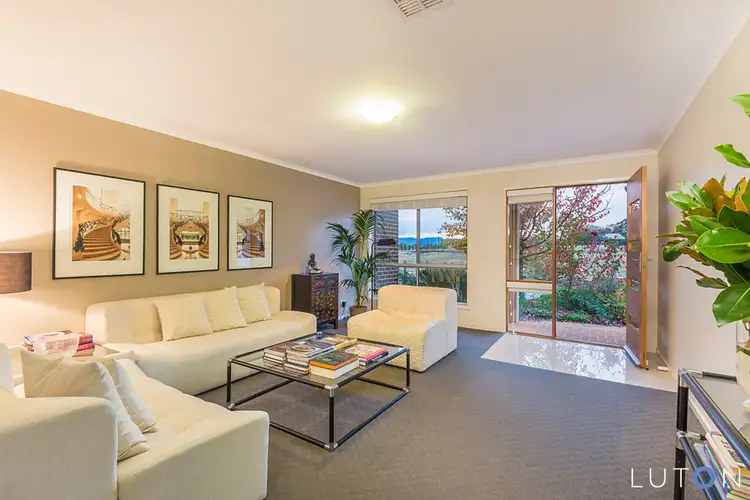
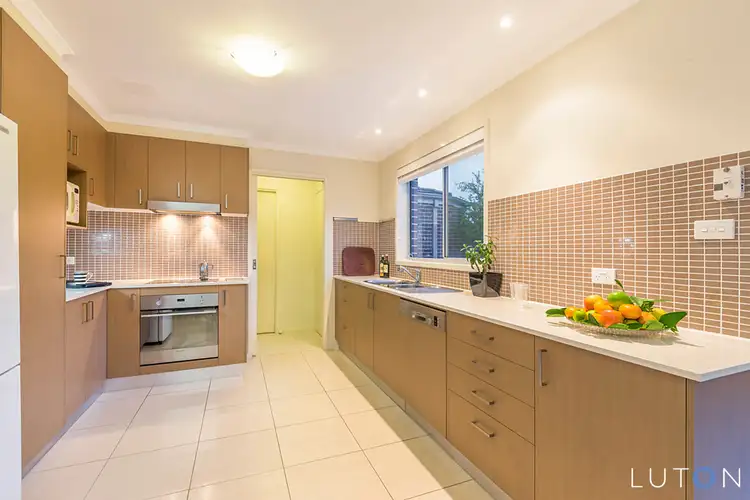
 View more
View more View more
View more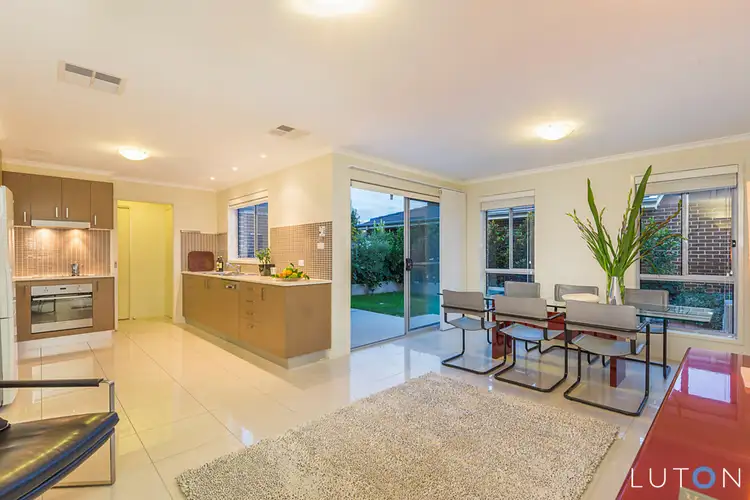 View more
View more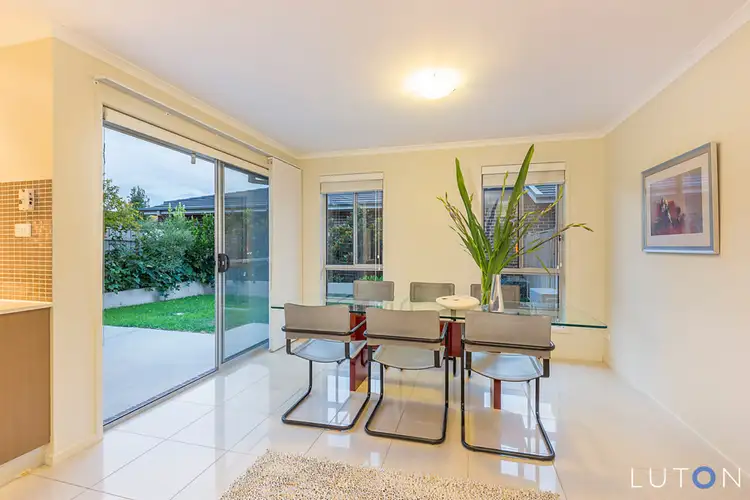 View more
View more
