Another property sold. Please contact Nick or John for all your property advice
Fabulous family entertainer with chef-designed kitchen
Set back within its own quaint community, this high-spec and solar-powered C2023 family home makes Main Street a distant memory - and the memories count for so much more, inside and out, just a pause from McLaren Vale's world class cellar doors.
And in this delectable part of the world it's only fitting that this custom-built crowd-pleaser makes food the centre of attention thanks to its sublime chef-designed kitchen, pizza oven, BBQ and smoker. Settle in and love every minute of it.
Home;
Downstairs;
• Built in just 2023 by renowned builder Metro Homes
• Step into a bright, airy and free-flowing home that follows a wide entry hall showcasing the home's high ceilings and slick tiled floors
• You'll naturally gravitate to the boundless open-plan family room and THAT kitchen
• With stone benchtops, oven, steam oven, additional wide conventional/steam oven, 6 burner gas cooktop, Teppanyaki grill and butler's pantry, the kitchen was carefully designed by a professional chef. And it shows.
• Living and dining zones spread their wings at the kitchen's feet, giving you countless ways to configure this all-encompassing space with effortless flow to the adjacent alfresco pavilion
• Rest easy in the luxurious master - the only bedroom on the lower floor and host to your very own walk-in robe and ultra-modern ensuite
• Handy powder room off hallway with toilet and handbasin
• Understair and additional storage cupboards in hallway
Upstairs;
• The kids will love every square inch of an upper level comprising three spacious bedrooms - each with mirrored built-in robes
• Huge bathroom with luxury 10 jet spa bath
• With stylish engineered timber floors, a terrace balcony and room for couches, gaming consoles and a big screen, the retreat is a dream-come-true for kids and their sleep-overing school friends
• Both the ensuite and main bathroom feature stone topped vanities, rain showers, oversized mirrors and dark, moody tiling
• Custom joinery/storage throughout
• Topping off its dynamic interior is a double garage with internal access and a separate laundry and toilet
Outdoors;
• With the largest plot in its enclave, home number 8 is the pick of the bunch
• Don't be fooled by the address; you'll enter via Chalk Hill Road and will never hear or feel Main Road
• Imposing ultra-modern facade sets the tone
• With retractable cafe blinds, tiled floors, lighting and a gas mains outlet, the alfresco pavilion is a year-round extension of the internal footprint
• Beyond the large lawned area of the rear yard is a proper wood fire pizza oven so you can perfect your dough recipe
• The Traeger pellet smoker will reward those who appreciate the time and craft that goes into cooking the perfect brisket or ribs
• Additional off-street parking in front of the double garage
• The upper level terrace balcony boasts far-reaching vineyard views
• Inch-perfect, minimum fuss gardens to front and rear
Services;
• Powerful 11KW solar system
• Ducted a/c with zoning - to both levels
• Auto watering system to front and rear
• Iport security system
• Smart cooking functions to pyrolytic ovens
• Mains electricity
• Mains water
• Mains gas
• NBN connected
• Gas hot water
• Common effluent sewer
Location;
• Just a stroll to McLaren Vale's town centre and its countless eateries, cafes and conveniences
• Close to local schools
• Just a short drive or pedal to some of Australia's best cellar doors and wineries
• 7 minutes to McLaren Flat
• 8 minutes to Willunga to enjoy the local eateries and Willunga farmers market
• 12 minutes to Seaford Railway station for city commuters or going to the football
• 13 minutes to Moana Beach
• 43 minutes to Adelaide CBD
Open your best bottle and celebrate this modern stunner in the heart of a world renowned wine region. Come check it out; you're gonna love it!
Certificate of Title - 6249/140
Council – Onkaparinga
Zoning - EN - Established Neighbourhood
Year Built - 2023
Land Size - 439m2 (approx.)
Total Build area - 265m2 (approx.)
Council Rates - $3,544.48 pa
SA Water Rates - $78.60 pq
Emergency Services Levy – $155.80 pa
Body Corporate Admin Fund Levy - $752.00 pa
Body Corporate Sinking Fund Levy - $12.00 pa
All information or material provided has been obtained from third party sources and, as such, we cannot guarantee that the information or material is accurate. Ouwens Casserly Real Estate Pty Ltd accepts no liability for any errors or omissions (including, but not limited to, a property's floor plans and land size, building condition or age). Interested potential purchasers should make their own enquiries and obtain their own professional advice.
OUWENS CASSERLY - MAKE IT HAPPEN™
RLA 275403

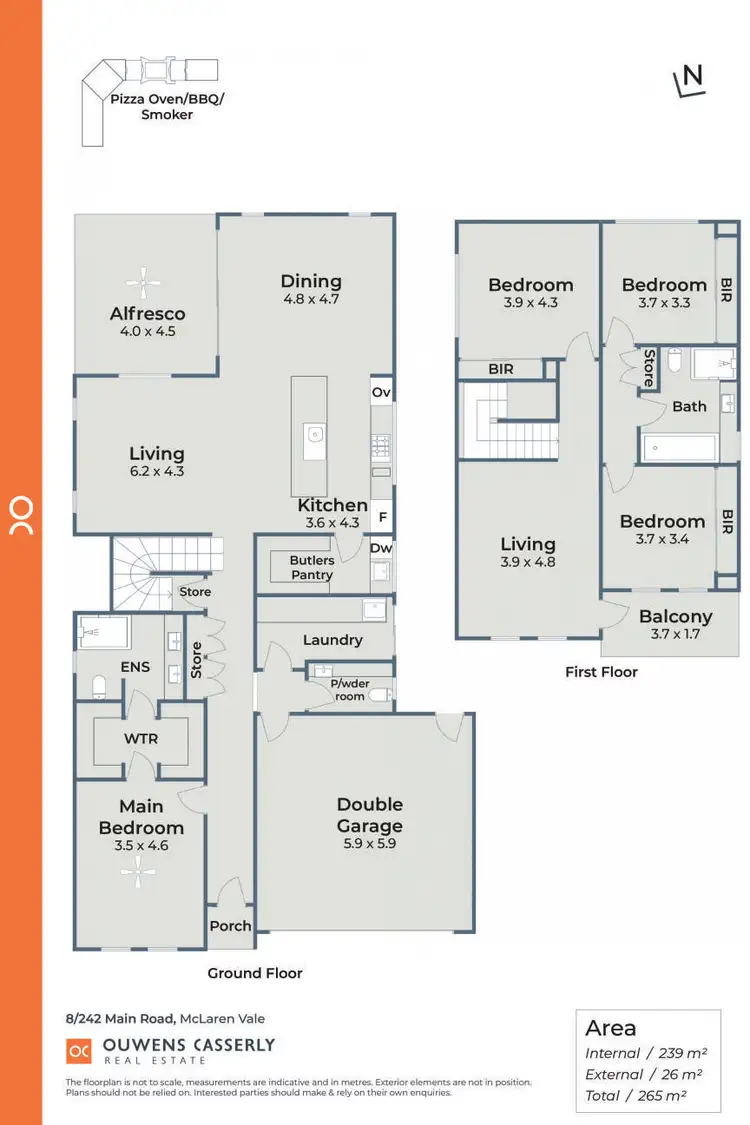
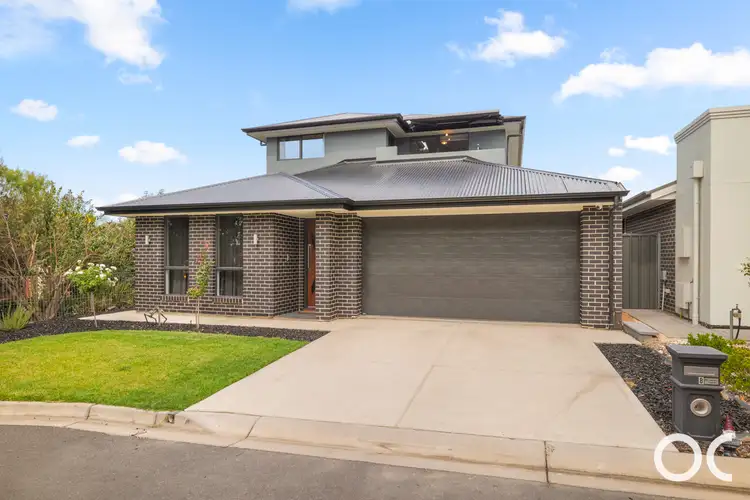
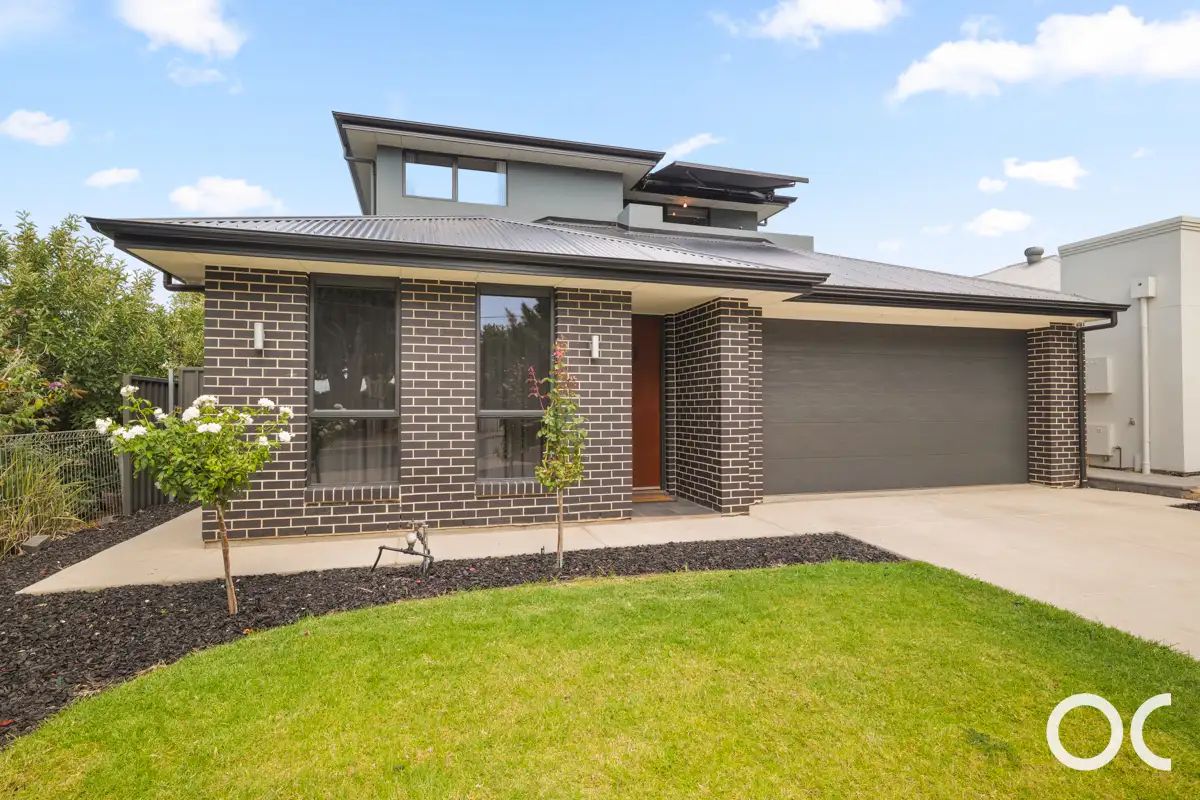


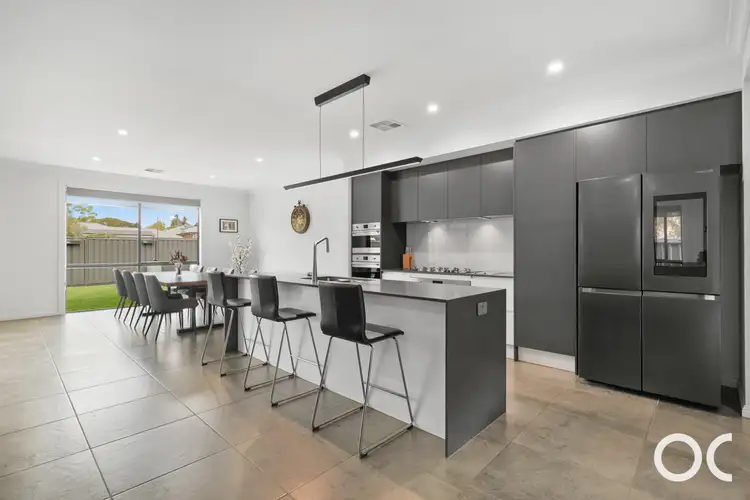
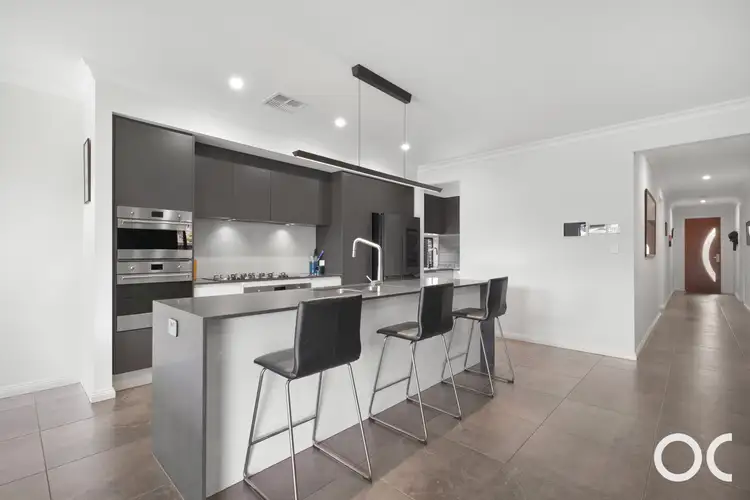
 View more
View more View more
View more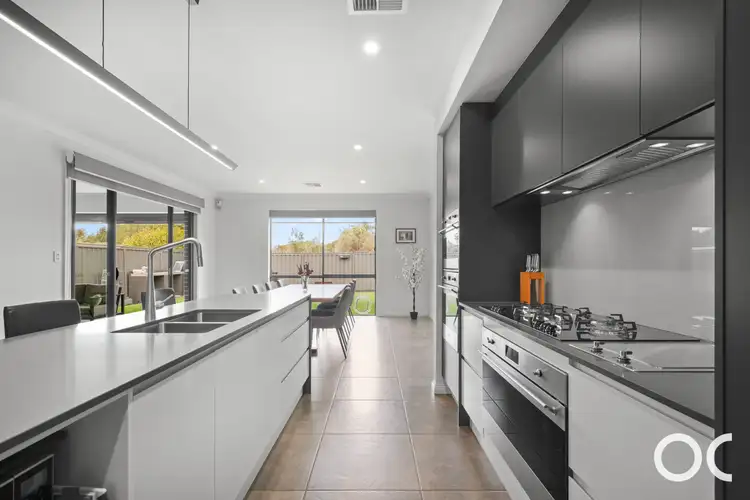 View more
View more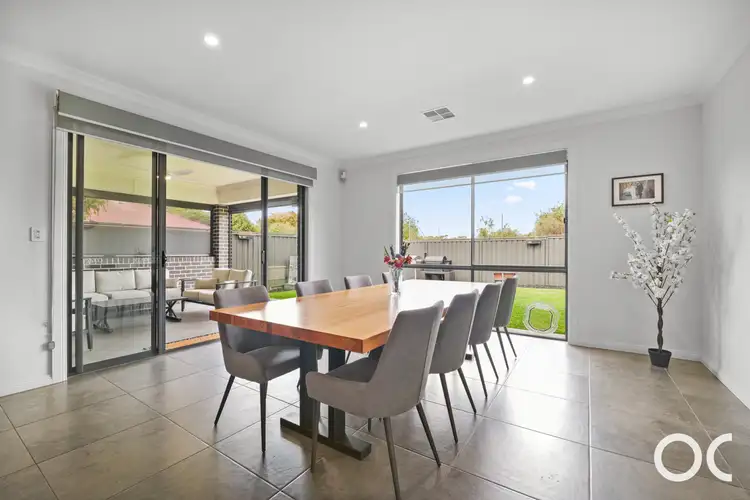 View more
View more
