$736,000
3 Bed • 2 Bath • 1 Car • 128.3m²
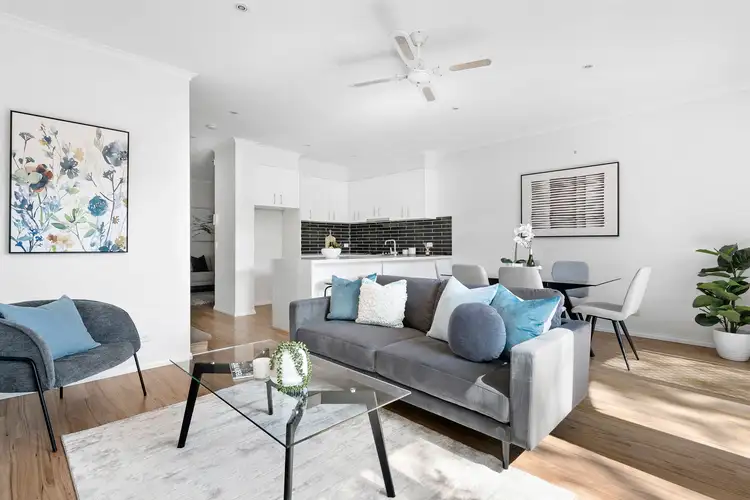
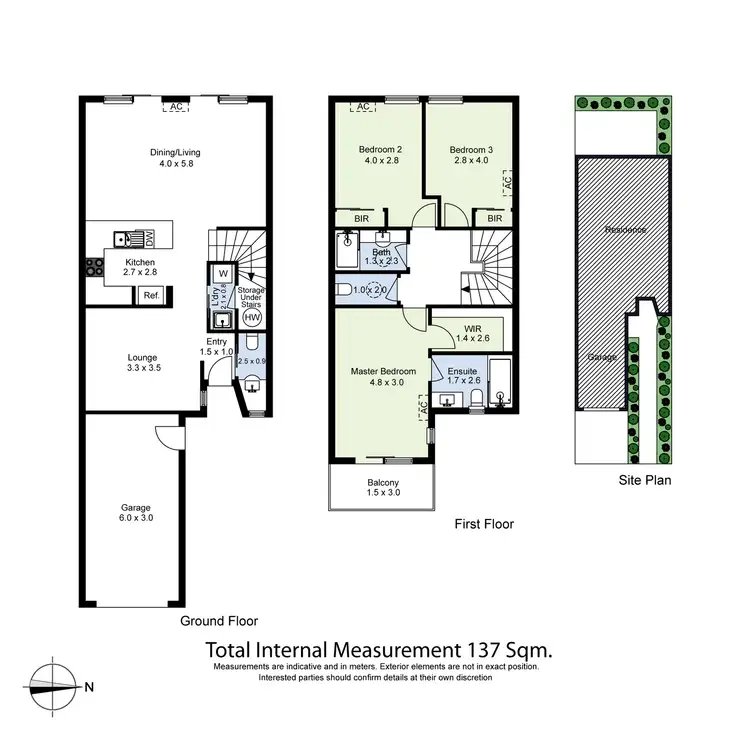
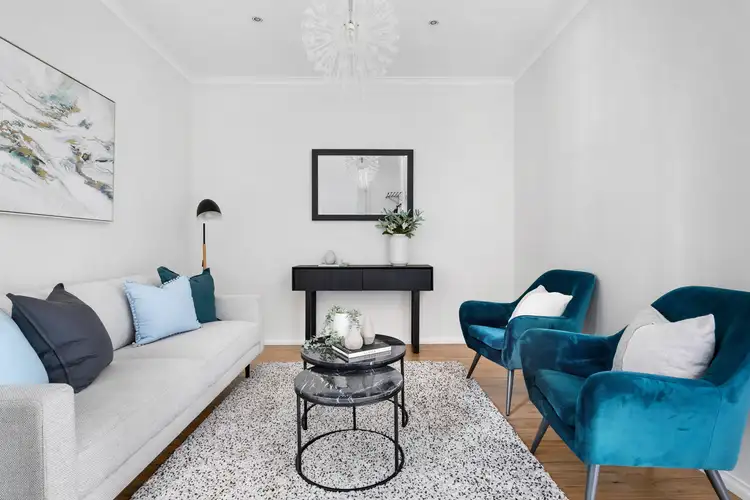
+6
Sold
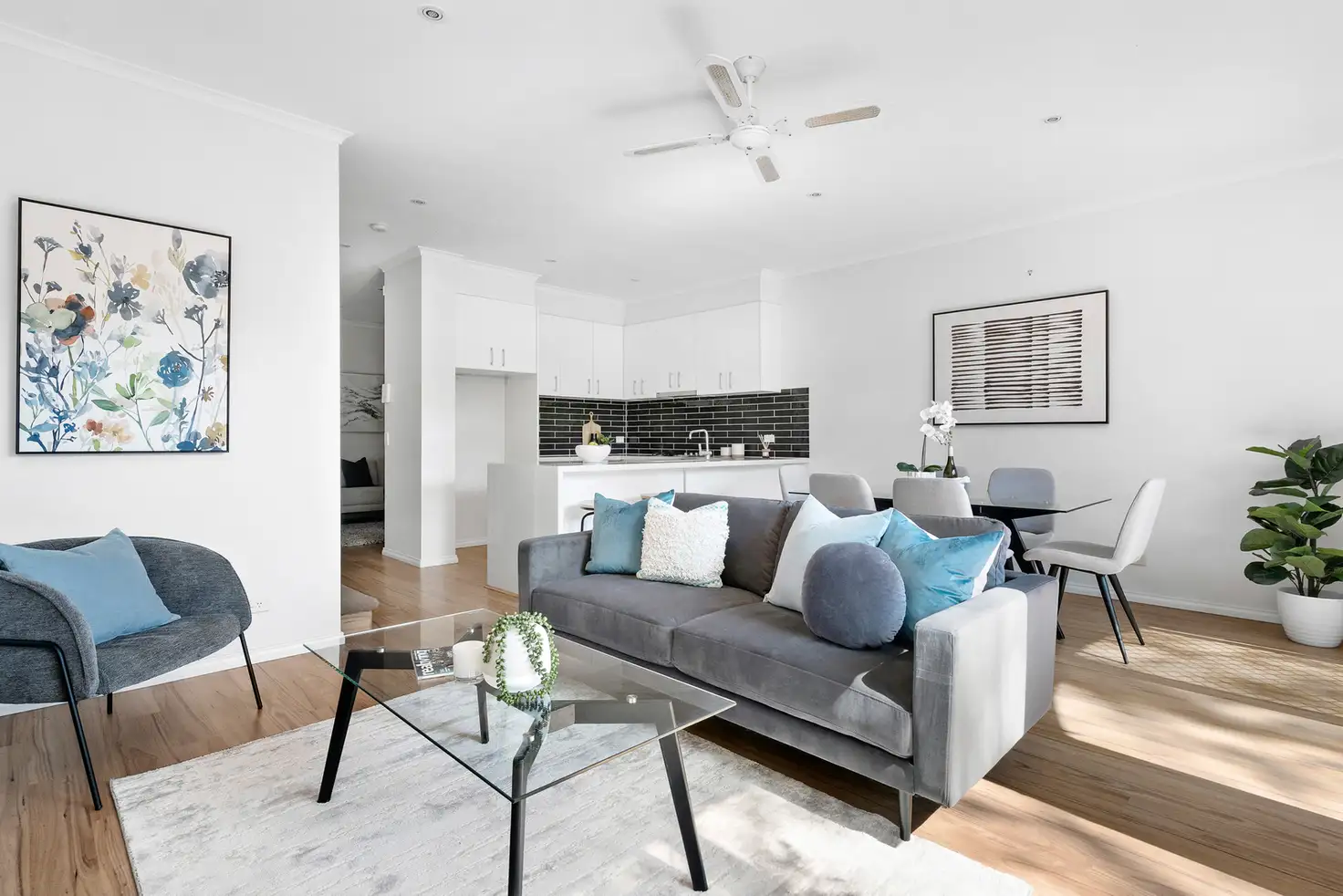


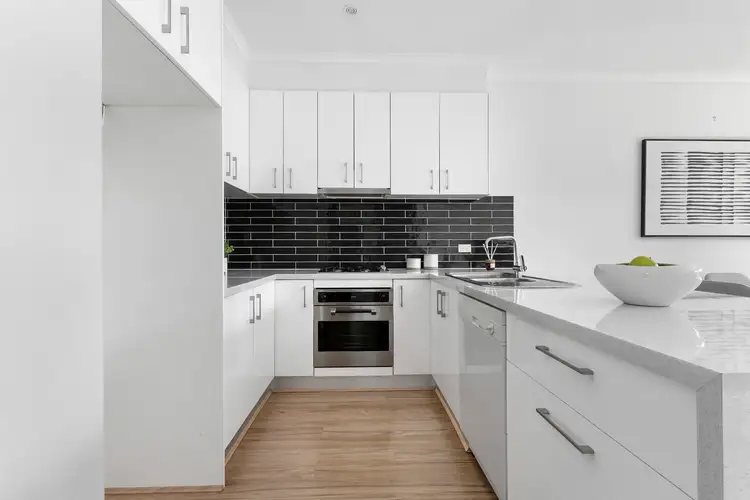
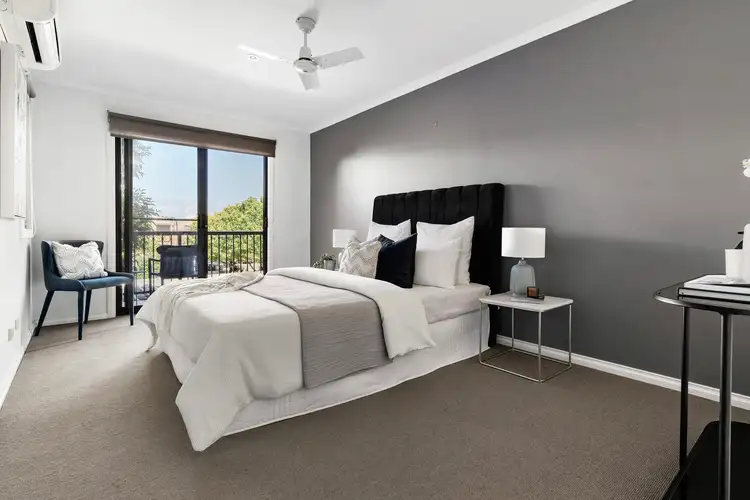
+4
Sold
8/26 Park Street, Footscray VIC 3011
Copy address
$736,000
What's around Park Street
Townhouse description
“Perfectly Positioned Townhouse For Easy Family Living”
Building details
Area: 146m²
Land details
Area: 128.3m²
Documents
Statement of Information: View
Interactive media & resources
What's around Park Street
 View more
View more View more
View more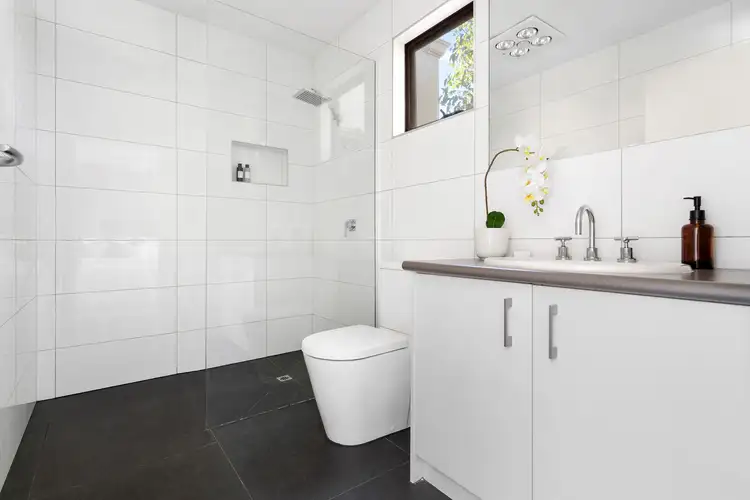 View more
View more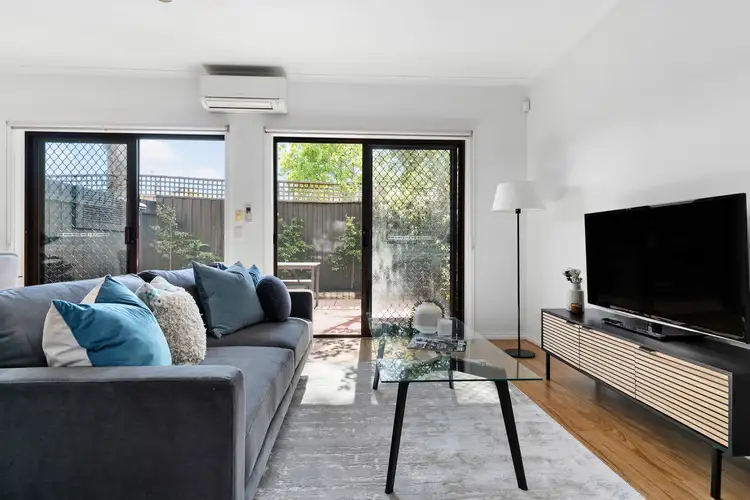 View more
View moreContact the real estate agent
Nearby schools in and around Footscray, VIC
Top reviews by locals of Footscray, VIC 3011
Discover what it's like to live in Footscray before you inspect or move.
Discussions in Footscray, VIC
Wondering what the latest hot topics are in Footscray, Victoria?
Similar Townhouses for sale in Footscray, VIC 3011
Properties for sale in nearby suburbs
Report Listing

