Stylish, impressive, contemporary – if you are seeking any of these elements in your new home, look no further. Located at the end of a quiet, family orientated street, this is a modern home to love. Wrapped in established gardens there is a double garage UMR and a big shed hiding in the backyard….
Constructed in 2019 by Fairmont homes, the elegant front entrance sets the scene for what's to come. Cool tones and a calm vibe are evident from the start. The beating heart of any home is the kitchen and this one will not disappoint. Centrally located there is plenty of bench space and cabinetry plus the bonus of a butler's pantry – heaven! Open plan by design, it overlooks the family dining and living space offering room to move. Lovers of Netflix will immediately allocate the front lounge as the spot for home entertainment. Hang your big screen TV, add a comfy lounge and you have the elements of a great home cinematic experience. Happy days!
Coveting a big master suite? This one is spacious, offers a walk-through robe and an impressive ensuite with separate shower, toilet, and a vanity. All 3 kid's bedrooms are a decent size and have built in robes. A discreet office is set aside for the new normal of "working from home" and has room for two if desired.
Entertain beneath the all-weather rear verandah that overlooks your new back yard where all the hard work has been done. Relax and enjoy manicured gardens with neat hedging and lush green lawns. Discreetly screened, there is a 22,500 litre rainwater tank that is already plumbed to the house or there is the option of mains. The choice is yours. Dark grey exposed aggregate concrete provides a polished look from the double garage right down to your new workshop (9.1m x 7.7m) nestled in the rear gardens. Careful consideration has been given to this shed with a specially reinforced concrete floor installed for your future car hoist. Given the 3.3m door clearance this is the spot for some serious shed time.
What a fabulous package! Is it time to move and get on with living the life you deserve?
RESIDENCE INFORMATION:
- C2019 Brick veneer residence by Fairmont Homes.
- 4 beds, 2 bath, 2 living + dedicated study.
- 5-star energy rating including smart glass and double glazing.
- Kitchen offers high benches, breakfast bar, 1.5 sink, Bosch dishwasher, Westinghouse 900mm oven and 5 burner gas cooktop.
- Separate butler's pantry with extra bench space, ample shelving and room for 2nd fridge.
- Built-in robes & fans to beds 2, 3 and 4.
- Master has walk in robes, ceiling fan & impressive ensuite.
- 2.7m ceilings throughout.
- Fully ducted r/c air conditioning by Fujitsu.
- NBN internet connected via TPG.
- Puratap to kitchen sink.
EXTERNAL IMPROVEMENTS
- Garage UMR, auto panel lift door + single roller door to access the rear. Concrete floor & power as well.
- 9.1 x 7.7m garage with 2.7m clearance. Reinforced concrete in readiness for a car hoist. Single, large roller door. Single-phase power.
- Poly rainwater tank, approx 22,500 litres.
- Twin cartridge filter system on rainwater tank.
- Residence can use either mains water or rainwater.
- Fully established gardens, high quality, nothing to do.
- Lush green lawns, quality retaining walls, fully fenced. Feature hedging.
- Approx 766 sqm allotment.
LEGAL INFORMATION:
- Adelaide Hills council, zoned township.
- CT Volume: 6101 Folio: 403
- House 8 in CP27421 Hundred of Talunga.
- Private laneway called James Place.
*Whilst every endeavour has been made to verify the correct details in this marketing neither the agent, vendor or contracted illustrator take any responsibility for any omission, wrongful inclusion, misdescription or typographical error in this marketing material. Accordingly, all interested parties should make their own enquiries to verify the information provided.
The site plan included in this marketing material is for illustration purposes only, all measurement are approximate and is intended as an artistic impression only. Any fixtures shown may not necessarily be included in the sale contract and it is essential that any queries are directed to the agent. Any information that is intended to be relied upon should be independently verified.
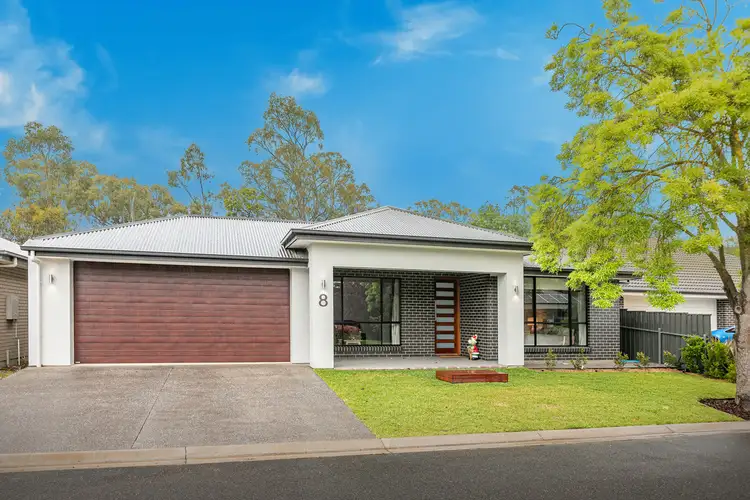
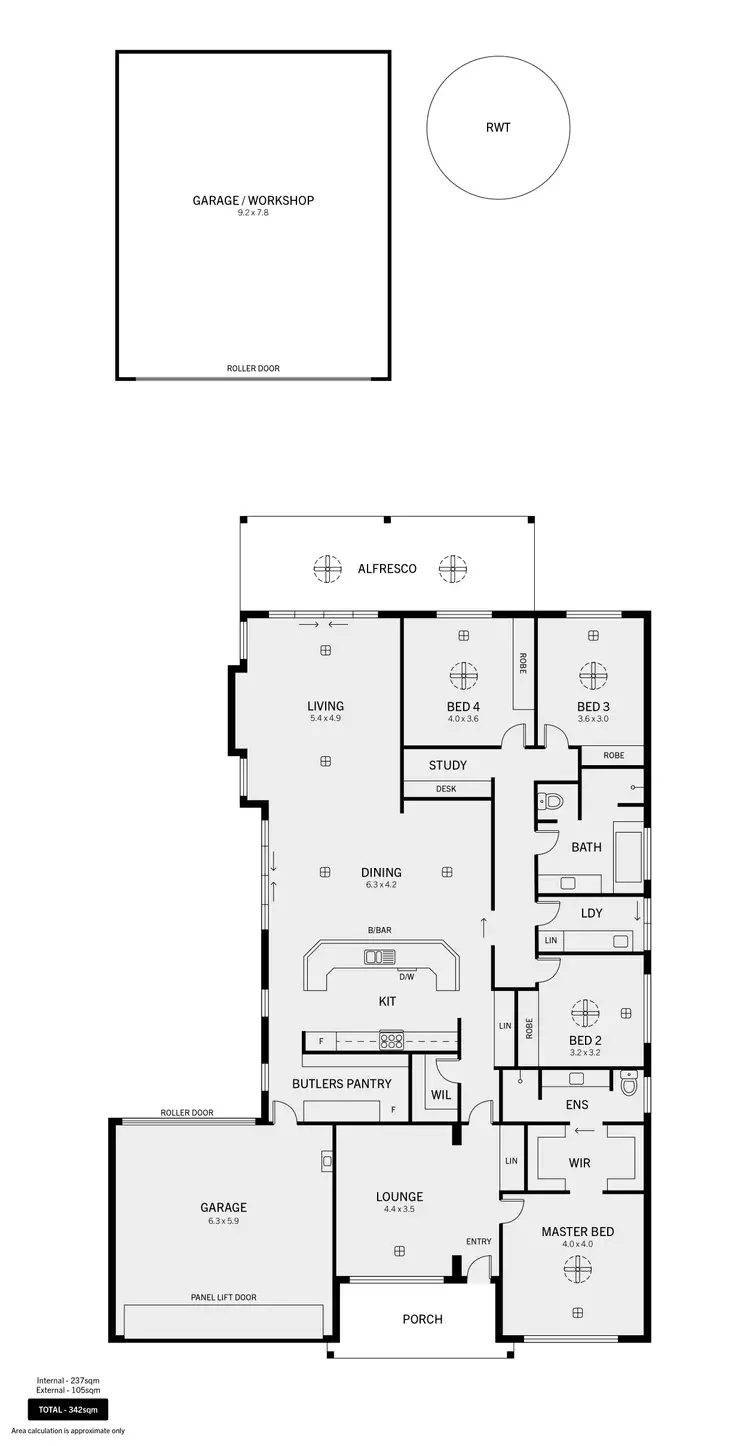
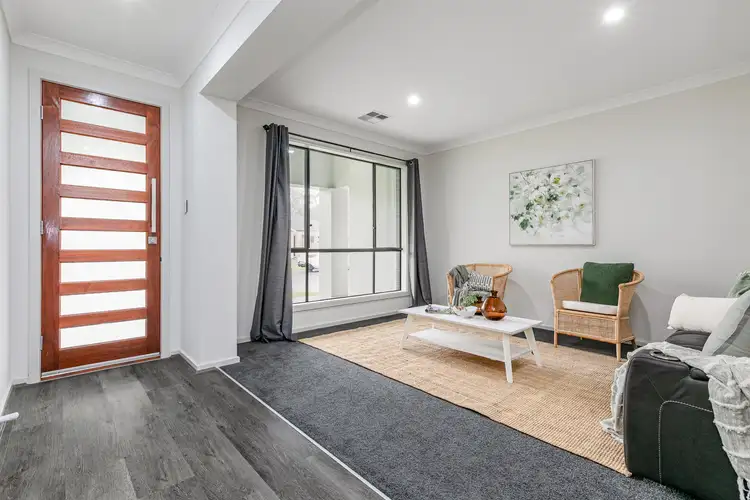
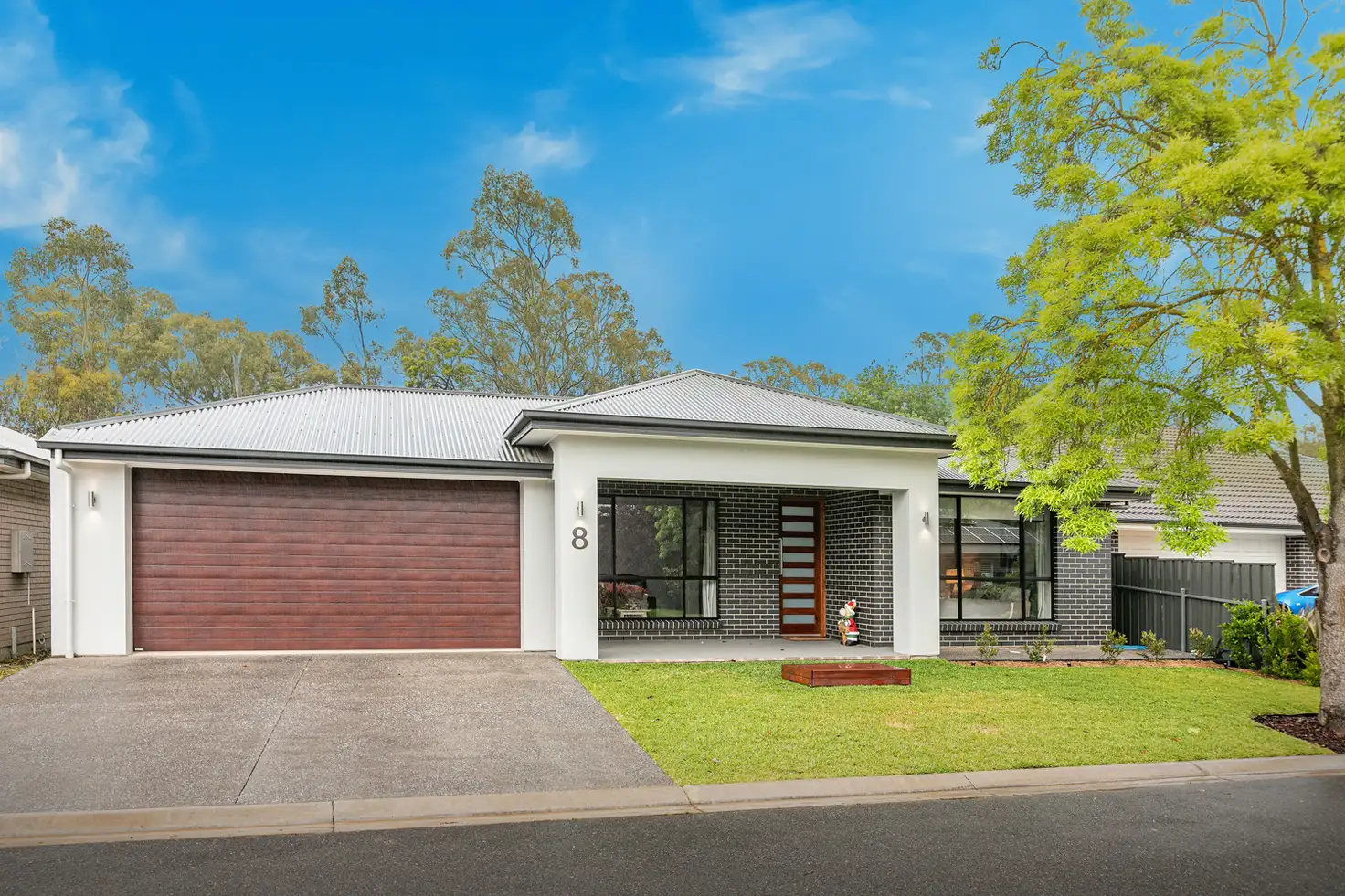


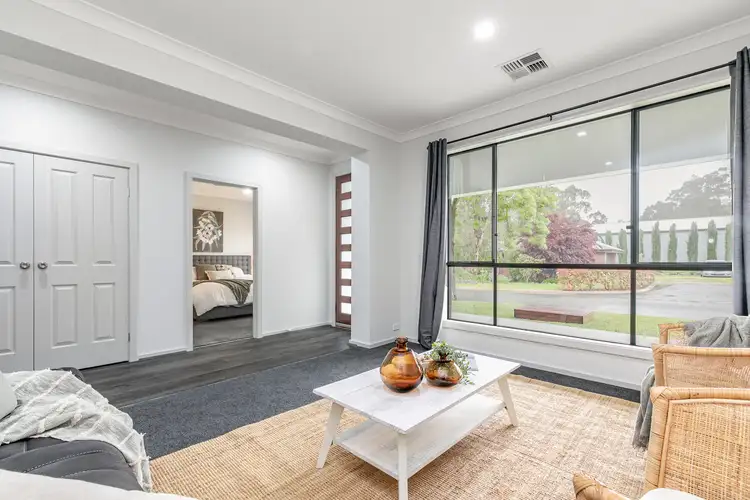
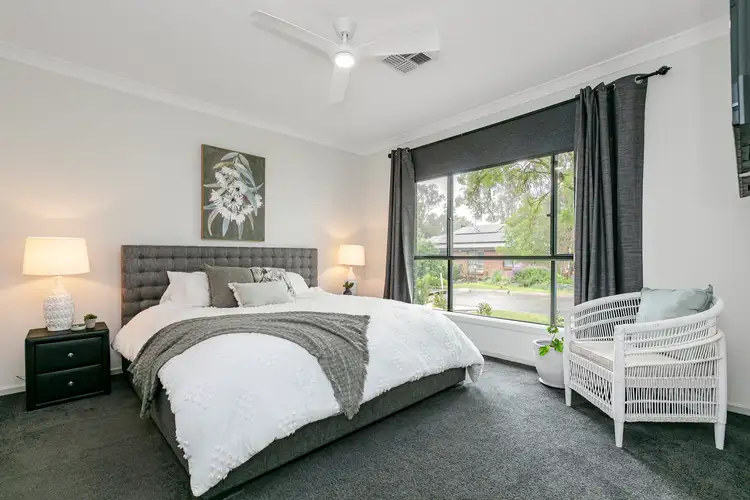
 View more
View more View more
View more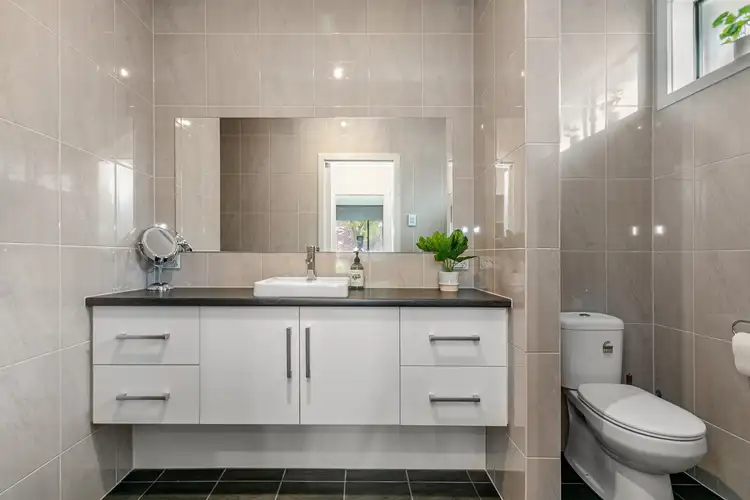 View more
View more View more
View more
