Delightfully nestled in a pleasant group, set back off the road with a sweeping outlook and peaceful disposition, this solid brick, 2 bedroom unit boasts a refreshing character essence that flows throughout the traditional design. The unit offers an ideal start-up opportunity for younger buyers or perfect investment option for shrewd entrepreneurs.
2.7m ceilings, fresh neutral tones and polished timber floors greet us as we enter to a bright and light central living room, natural light gently infuses through generous window placements, creating a pleasant ambience for your daily relaxation.
An adjacent combined living/dining room features the original cabinetry, wide double sink, bespoke tiled splashback's, freestanding gas stove and plenty of space for the dining table. Split system air-conditioning ensures your year-round comfort.
Both bedrooms feature polished timber floors with the main bedroom of generous proportion and bedroom 2 featuring a built-in robe.
The original bathroom layout provides bath and separate shower, plus there is a walk-through laundry and separate toilet complete the wet areas.
A spacious rear courtyard features a generous lawned area, plenty of room for a small garden. There is ample room for your outdoor pursuits, creating the ideal alfresco area for more moderate months. The unit is completed by a single carport space, providing sheltered accommodation for your valuable vehicle.
A great opportunity in tightly held group, this one is bound to impress.
Briefly:
* Solid brick unit in neat and tidy group
* Great location close to local shopping, transport and medical facilities
* Set well back off the road in a peaceful locale
* Polished timber floors, 2.7 m ceilings and neutral tones to the main rooms
* Generous living room with ample natural light and gas heater
* Combined kitchen/dining with split system air conditioner
* Kitchen offering the original cabinetry, wide double sink, bespoke tiled splashback's, freestanding gas stove and plenty of space for the dining table
* Spacious master bedroom with polished timber floors
* Generous bedroom 2 with polished timber floors and built-in robe
* Original bathroom with separate bath and shower
* Separate toilet
* Walk-through laundry with handy storage cupboard and exterior access
* Generous lawn covered rear courtyard with plenty of garden space
* Single carport
* Great opportunity for both homebuyers and investors
*Property is being rented out for $275 and ends on the 15/03/2023
Perfectly located close to all amenities. Adey Reserve, The Gums Recreation Reserve and local shopping at K-Mart Firle and Glynburn Plaza are within walking distance for your convenience.
Tranmere Village Medical Centre, Trinity Gardens Tennis Club and the Third Creek Linear Park are also in the local area.
Elite zoning to Trinity Gardens Primary School will suit the younger family while the teens will enjoy their zoning to Norwood International High School. Quality private education can be found locally at St Josephs School, Pembroke School & Loreto College.
Zoning information is obtained from www.education.sa.gov.au Purchasers are responsible for ensuring by independent verification its accuracy, currency or completeness.
Disclaimer: As much as we aimed to have all details represented within this advertisement be true and correct, it is the buyer/ purchaser's responsibility to complete the correct due diligence while viewing and purchasing the property throughout the active campaign.
Ray White Norwood/Grange are taking preventive measures for the health and safety of its clients and buyers entering any one of our properties. Please note that social distancing will be required at this open inspection.
Property Details:
Council | Norwood Payneham & St Peters
Zone | Residential 2A
Land | 143sqm(Approx.)
House | 95sqm(Approx.)
Built | 1976
Council Rates | $1,157.88pa
Water | $146.65pq
ESL | $205.25pa
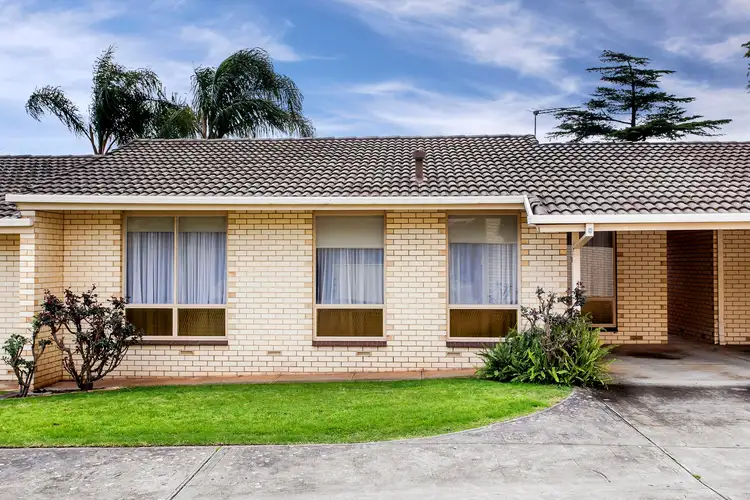
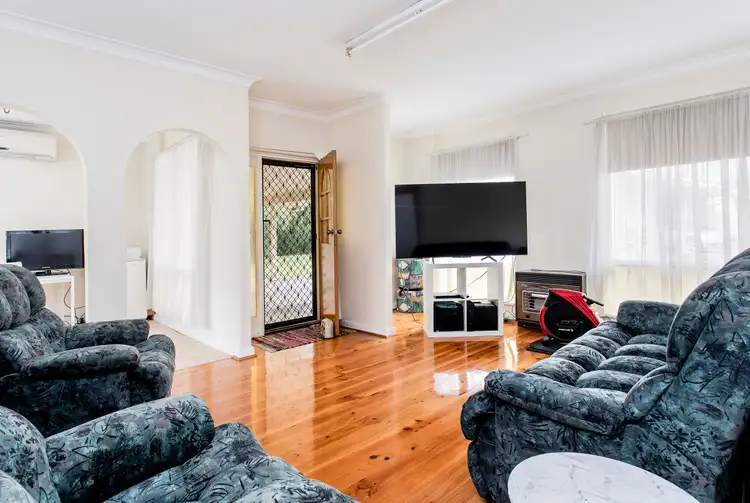
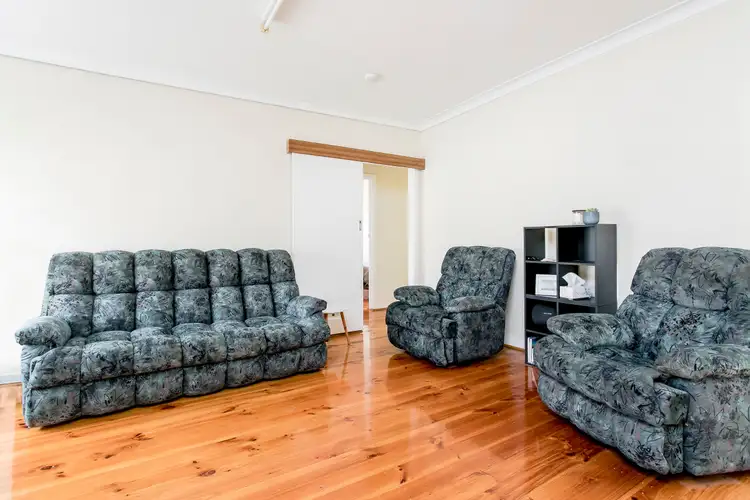
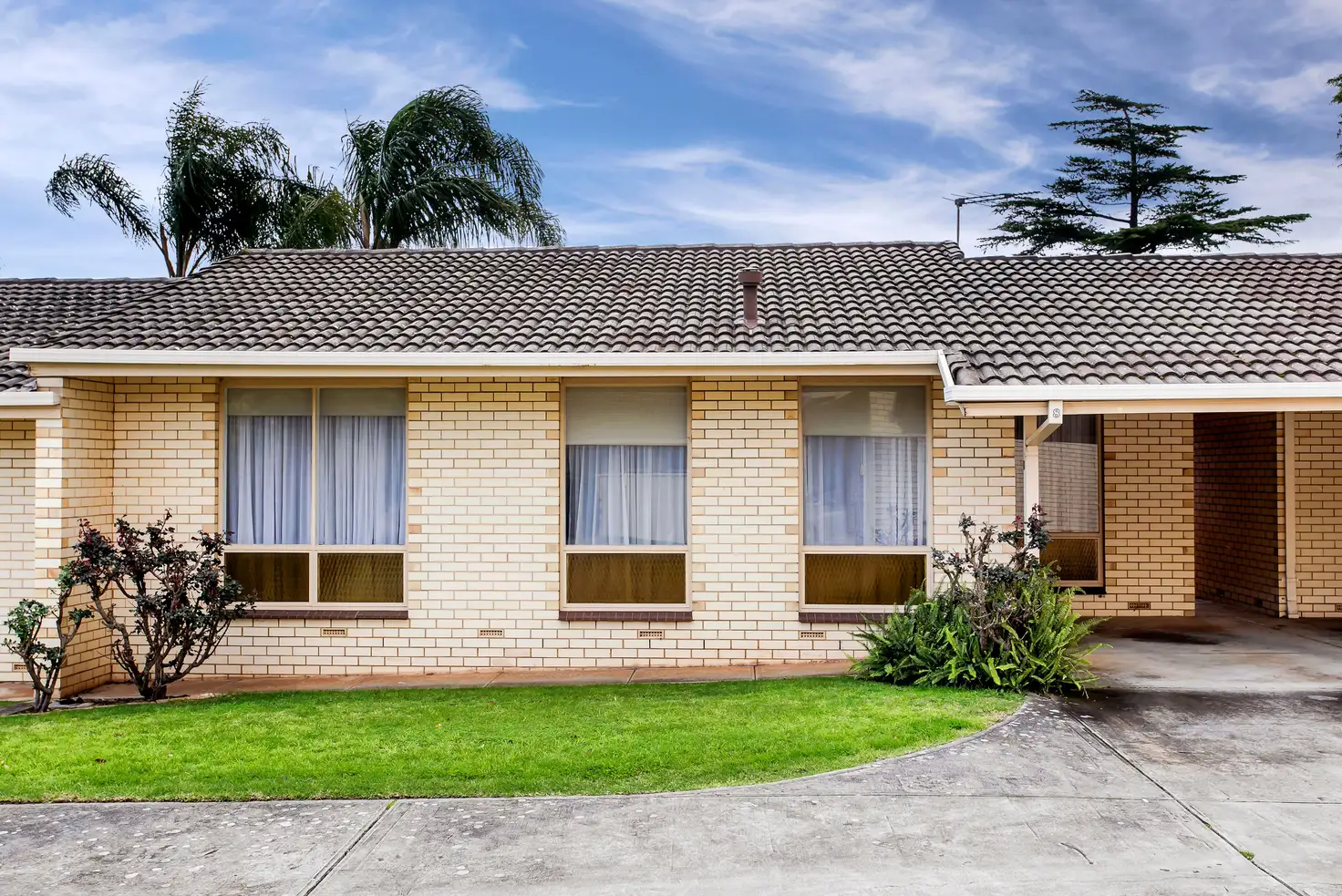


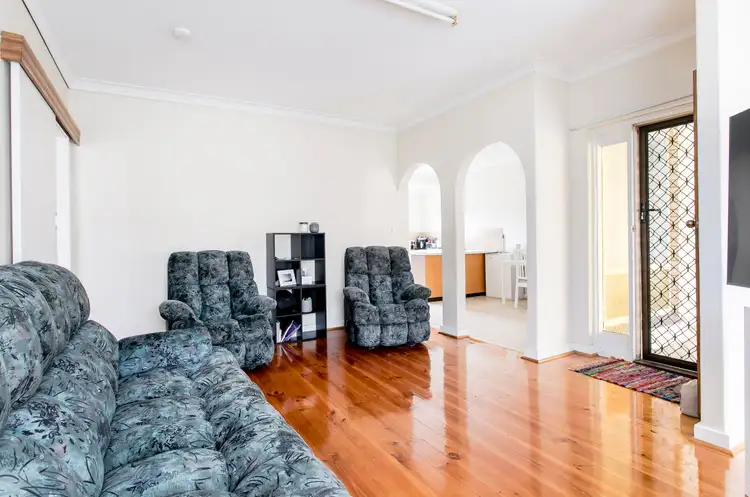
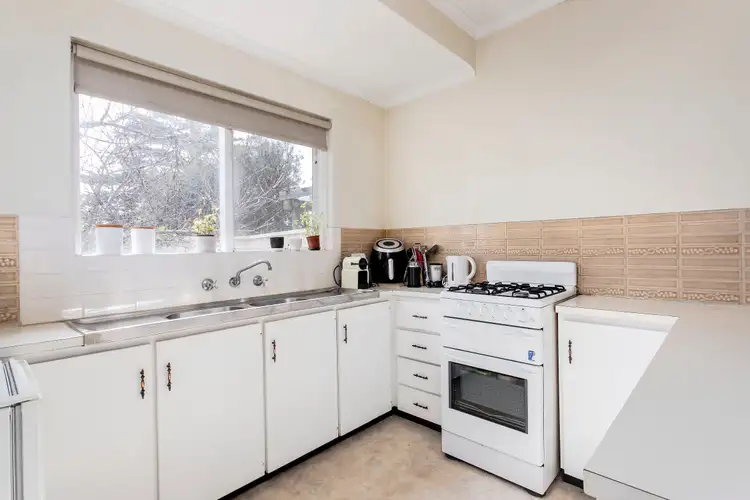
 View more
View more View more
View more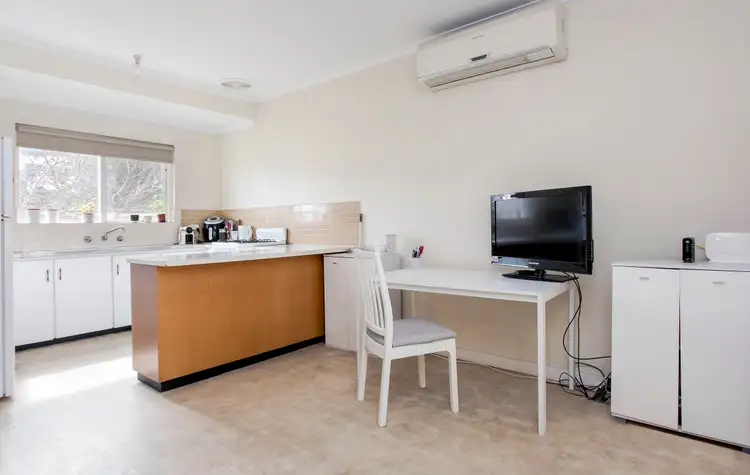 View more
View more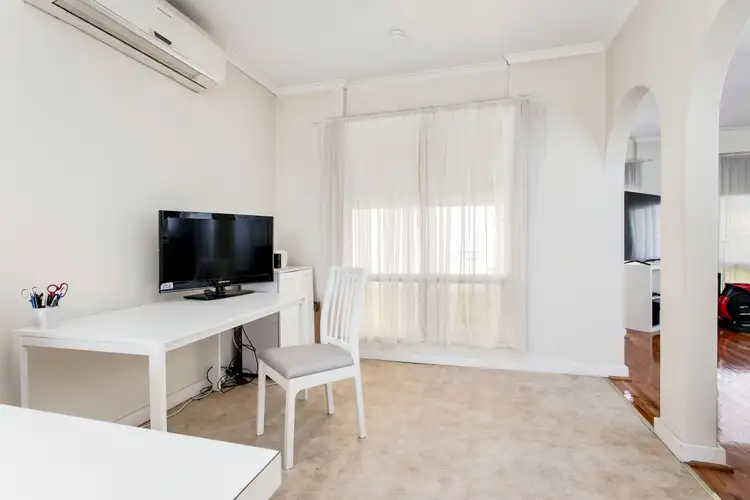 View more
View more
