$660,500
3 Bed • 2 Bath • 2 Car • 185m²
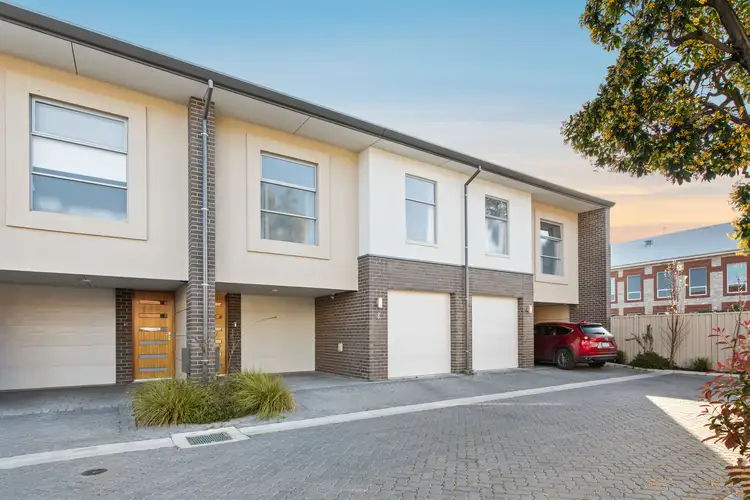
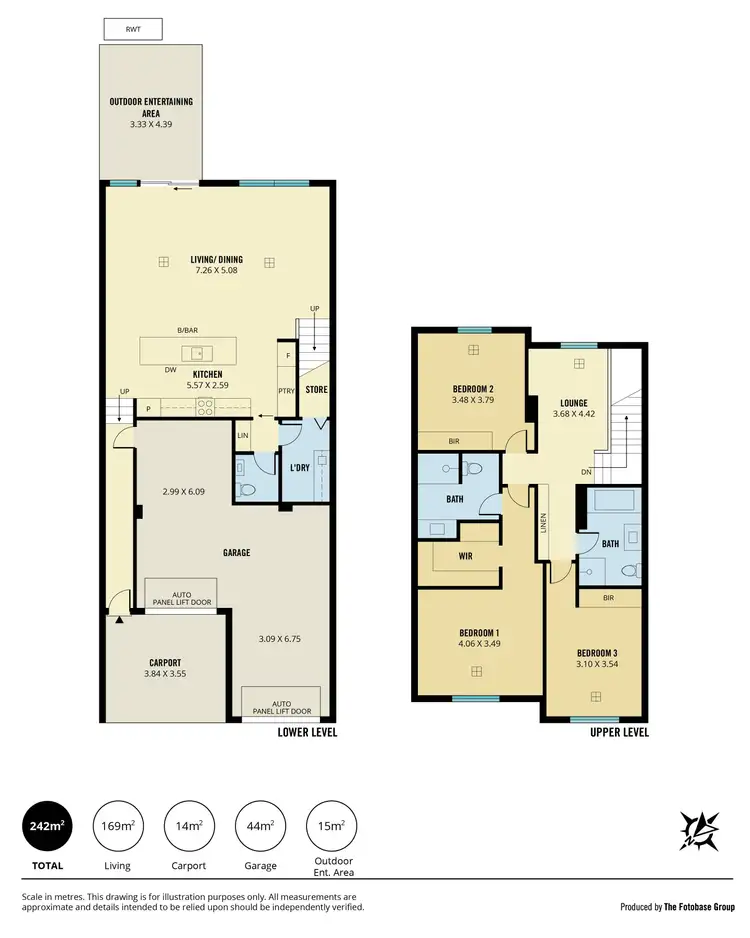
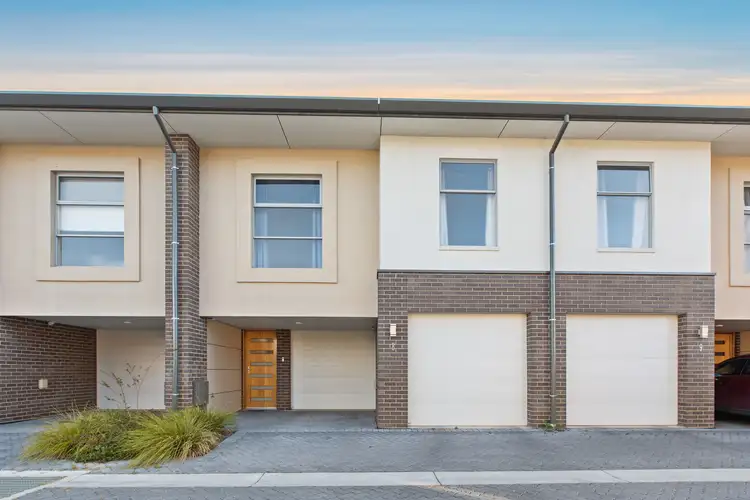
+11
Sold
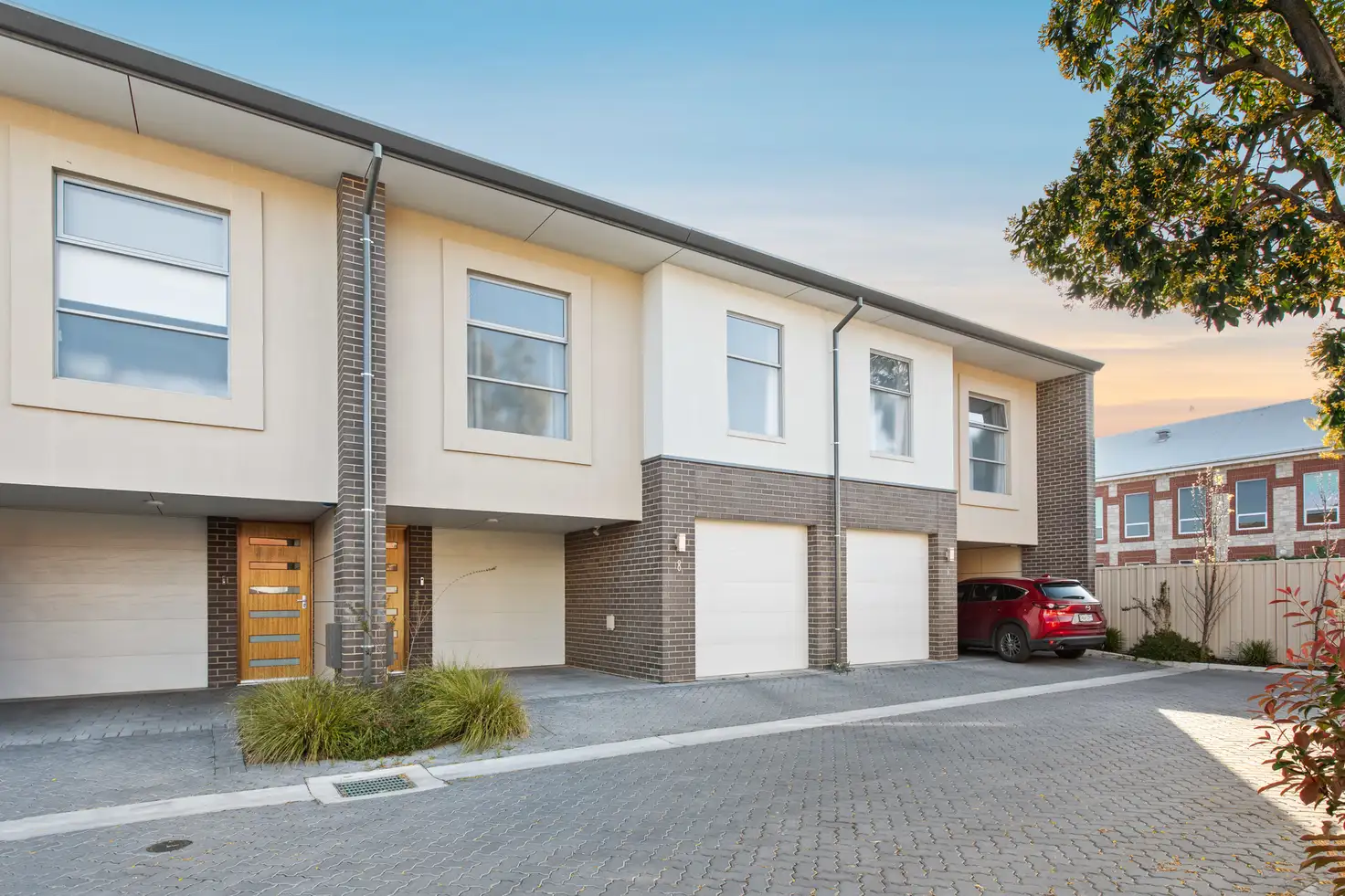


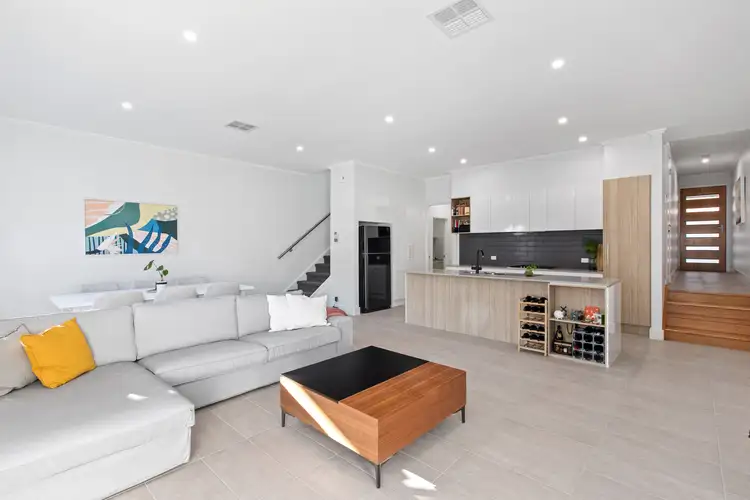
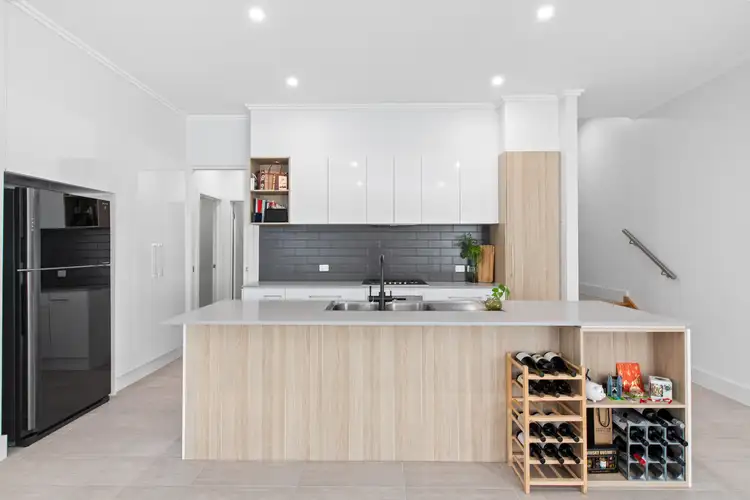
+9
Sold
8/4 Nelson Street, Payneham SA 5070
Copy address
$660,500
- 3Bed
- 2Bath
- 2 Car
- 185m²
Townhouse Sold on Sat 6 Nov, 2021
What's around Nelson Street
Townhouse description
“MODERN & SPACIOUS TOWNHOUSE IN A COVETED CITY-FRINGE LOCATION”
Property features
Land details
Area: 185m²
Interactive media & resources
What's around Nelson Street
 View more
View more View more
View more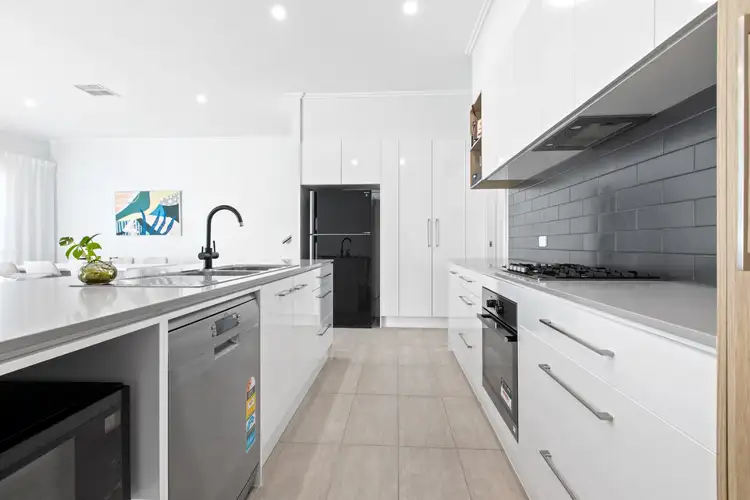 View more
View more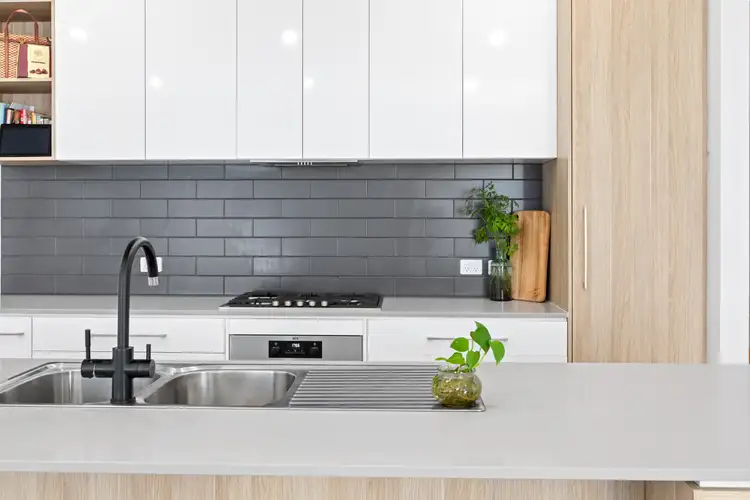 View more
View moreContact the real estate agent

Clarence Ling
Belle Property Norwood
0Not yet rated
Send an enquiry
This property has been sold
But you can still contact the agent8/4 Nelson Street, Payneham SA 5070
Nearby schools in and around Payneham, SA
Top reviews by locals of Payneham, SA 5070
Discover what it's like to live in Payneham before you inspect or move.
Discussions in Payneham, SA
Wondering what the latest hot topics are in Payneham, South Australia?
Similar Townhouses for sale in Payneham, SA 5070
Properties for sale in nearby suburbs
Report Listing
