This elegant, ready to move in, three bedroom townhouse in the very popular suburb of Kingston Beach is an opportunity not to be missed.
Located within walking distance (557metres via James Lane) from the well-known and loved Kingston Beach, beautifully finished and fitted with modern day comforts, this home will not disappoint. It is fresh, modern, elegant, with a touch of warmth added by the Quickstep light grey varnished oak flooring and soft carpets with premium underlay in the bedrooms. The neutral colour scheme of the house will work well with any chosen decor while the unsurpassed views are sure to captivate.
A stylish foyer welcomes you as you enter the ground floor of this beautifully finished home. From the foyer you can access one of the bedrooms, which will fit a king size bed and features a built-in robe.
A laundry fitted with a sink, white, grey and burnt ember laminated cabinetry compliments the engineered stone benchtop ensuring plenty of room for storage, and with direct access outside. Adjacent to the laundry is the main bathroom featuring bath, shower, toilet, and vanity.
From the foyer a set of stairs takes you to the light-filled first floor of the house, which features a spacious open plan kitchen, dining and living area.
The stylish chef's kitchen has been fitted with modern appliances including an induction cook top, self-cleaning electric stainless steel oven, a built-in range hood and an integrated dishwasher. A wide island bench rests at the heart of the kitchen with its breakfast bar, beautiful engineered stone benchtops and double sink. The kitchen has a wonderful atmosphere of freshness to it, thanks to the abundance of natural light, elegant white, stone grey and burnt ember laminated cabinetry with soft-close drawers, stylish splash backs and the engineered stone benchtops.
The kitchen extends onto a spacious dining/living area where your attention will most certainly be drawn to the magnificent views over Kingston Beach and the river Derwent. From there, large sliding doors open up to a wrap-around Modwood sundeck, inviting you to relax with family and friends while you admire the stunning water views.
The master bedroom with an adjacent ensuite and fitted with a built-in-robe, is located next to the living area and will easily accommodate a king size bed. A large window lets in plenty of natural light while the soft mocha carpet creates a warm and relaxing atmosphere. A large ensuite features a walk-in shower, toilet and vanity.
The top floor also includes a third bedroom which can be utilised as a study or office accordingly to your personal needs. There is also a convenient separate powder room for your guests.
Other features of this home include a reverse cycle air-conditioner, double glazed windows with two-way honeycomb blinds, a single car garage, an undercover car port near the front door, a very low maintenance Japanese inspired garden with a beautiful sitting area, and a separate water meter.
With the Kingston, Boronia and Blackmans Bay Beaches nearby, the Kingston Beach Sailing Club, great local shopping, local schools, a variety of walking tracks and dog exercise areas, this home is sure to satisfy your needs.
The townhouse size of 176m2 includes 29m2 of garage space.
The information contained herein has been supplied to us and we have no reason to doubt its accuracy, however, we cannot guarantee it. Accordingly, all interested parties should make their own enquiries to verify this information. All time frames and dimensions are approximates only.
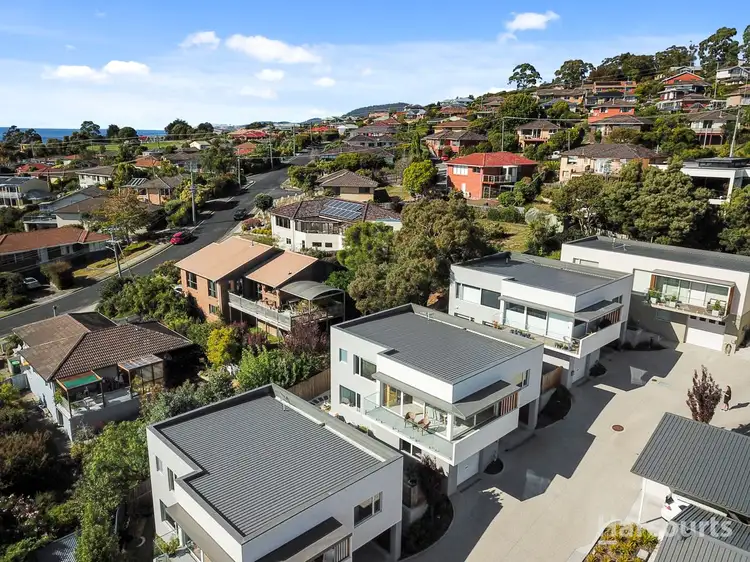
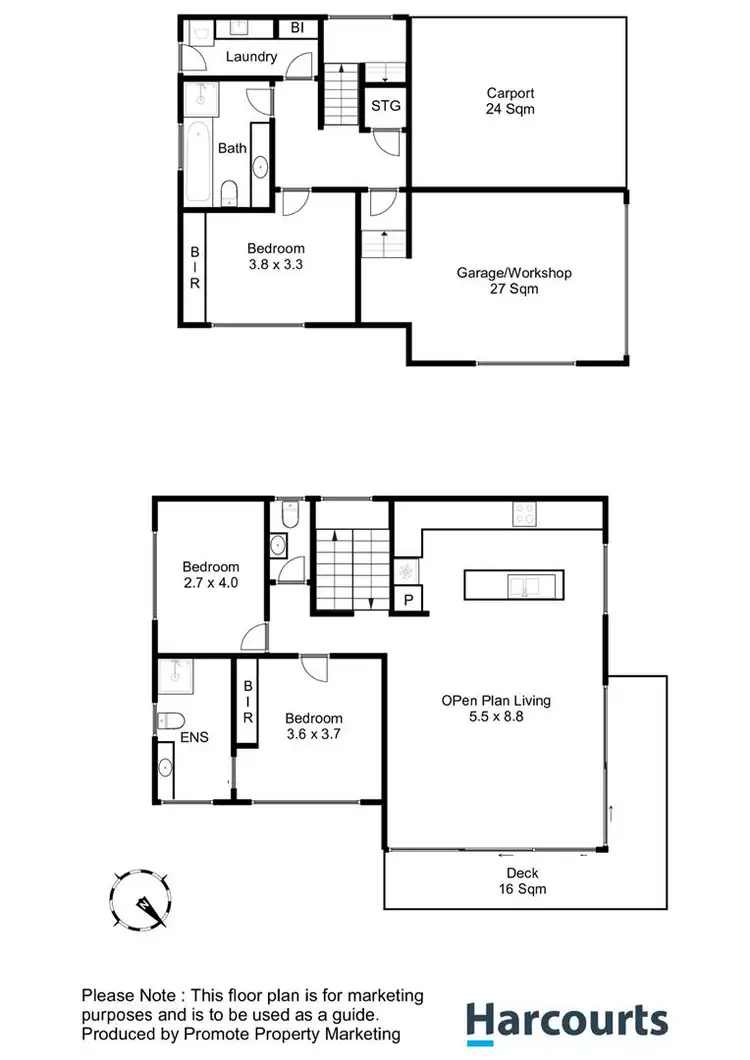
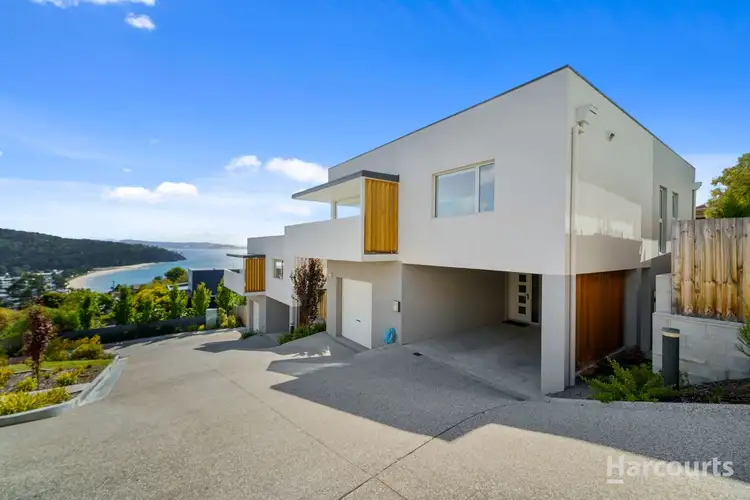
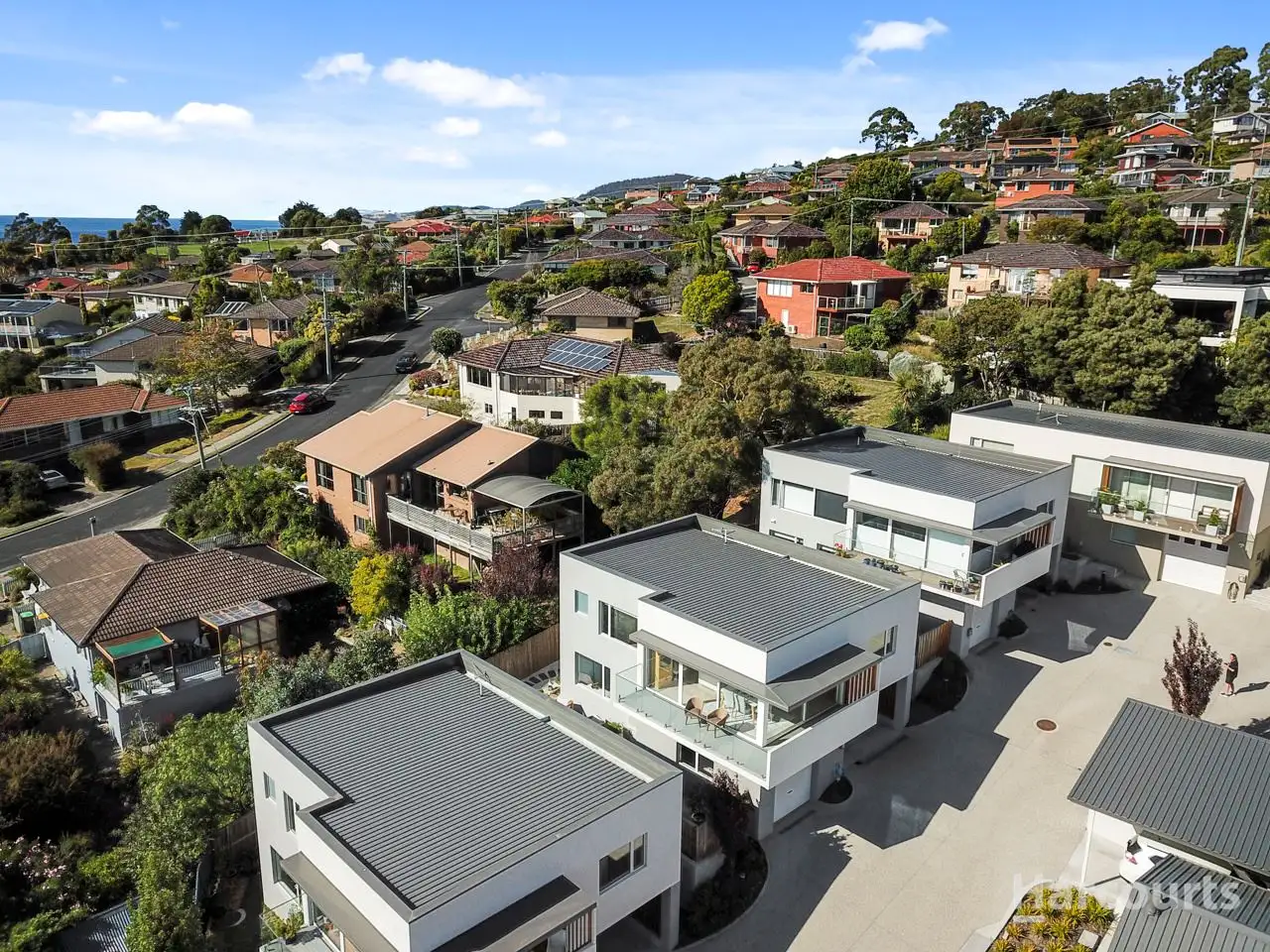


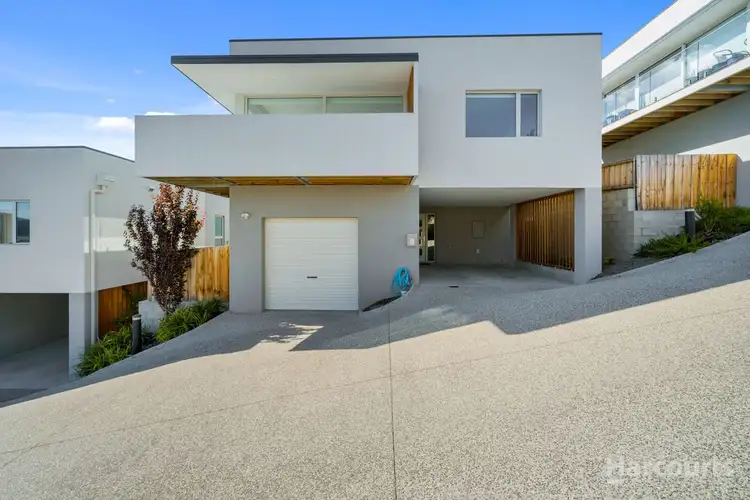

 View more
View more View more
View more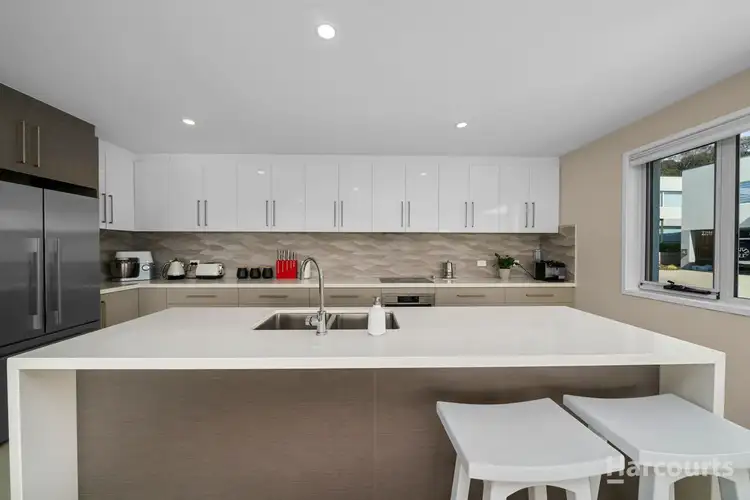 View more
View more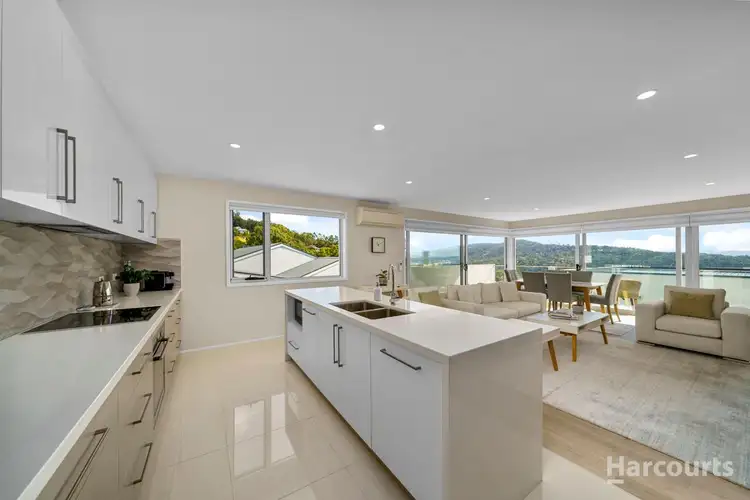 View more
View more
