Positioned on a corner block in a peaceful family friendly enclave, this modern townhouse in Moncrieff offers a stylish and functional layout designed for contemporary family living. Set on an elevated block, the home captures scenic hill views from multiple vantage points and offers low-maintenance living with a sense of privacy and independence, often sought but rarely found in townhouse living. Immaculately maintained, it spreads across two levels, combining open living spaces with private retreats, making it ideal for young families, professionals, growing families, or investors.
On the ground floor, the heart of the home is the expansive open-plan family, dining, and kitchen area. The kitchen features a walk-in pantry, quality appliances, and ample bench space, making it a focal point for cooking and entertaining. This space flows directly into the family and dining areas, opening onto the alfresco for year-round entertaining. A powder room, laundry, and internal access from the double garage complete the ground level's functionality and comfort.
Upstairs, the accommodation is thoughtfully designed with four generously sized bedrooms, including a master suite with ensuite and built-in robe. Bedrooms two and three also feature built-in robes and share a modern bathroom with a separate bathtub and shower. The floor is then complemented by generous storage throughout for added practicality.
With its combination of stylish inclusions, outdoor entertaining, and proximity to parks, schools, and Gungahlin Town Centre, this property is a fantastic opportunity to secure modern, low-maintenance living in Moncrieff.
Features Overview:
- Two-storey floor plan
- Close to parks, schools, and a short drive to Gungahlin Town Centre
- NBN connected with FTTP
- Age: 8 years (Built in 2017)
- Units plan number: 4376
- EER (Energy Efficiency Rating): 4.0 stars
Development Information:
- Name of development: Hilltop Villas
- Number of buildings in development: 8
- Strata management: Civium Property Group
Sizes (Approx):
- Internal Living: 163.2 sqm (Ground: 91.3 sqm + Upper: 71.9 sqm)
- Double Garage: 37.2 sqm
- Alfresco: 12.9 sqm
- Total residence: 213.3 sqm
Inside:
- Security screen doors fitted to all access points
- Internal windows fitted with security locks
- Open-plan family, dining, and kitchen area
- Kitchen with walk-in pantry, ample bench space, quality 900mm Bosch 5 burner gas cooktop, glass splashback, 900mm Bosch rangehood, Bosch electric oven and Bosch dishwasher
- Large living area with direct alfresco access
- Master bedroom with ensuite and built-in robe
- Three additional bedrooms, two with built-in robes
- Central bathroom with bathtub and shower
- Powder room downstairs for guests
- Dedicated laundry with storage
- Linen cupboards for additional storage
- Under stairs storage
- Split system heating and cooling
Outside:
- Covered alfresco area for entertaining, with gas fitting for BBQs and heating
- Double garage with internal access
- Covered porch entry
- Driveway parking
- Low-maintenance surrounds
Moncrieff is ideally located for easy access to a range of facilities, including local parks, walking trails, and the popular 'One Tree Hill' lookout. The suburb features a recreation park that entertains residents of all ages. Just minutes from Gungahlin Town Centre, Moncrieff offers a wealth of amenities, ensuring convenience for its residents.
Inspections:
We are opening the home most Saturdays with mid-week inspections. However, If you would like a review outside of these times please email us on: [email protected]
Disclaimer:
The material and information contained within this marketing is for general information purposes only. Stone Gungahlin does not accept responsibility and disclaim all liabilities regarding any errors or inaccuracies contained herein. You should not rely upon this material as a basis for making any formal decisions. We recommend all interested parties to make further enquiries.
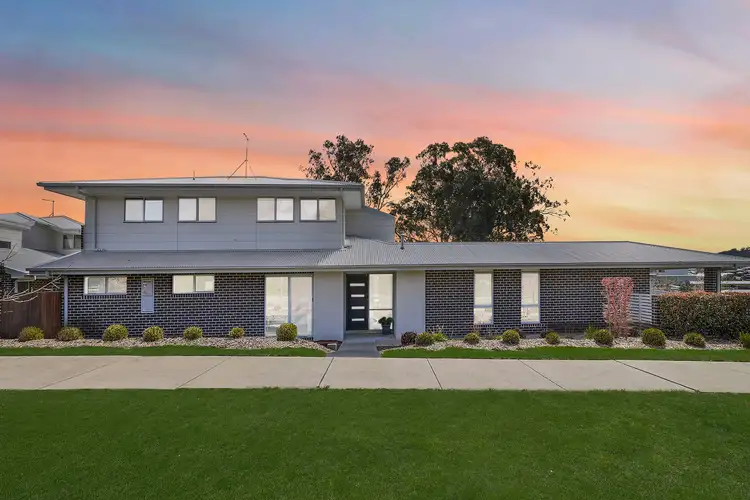
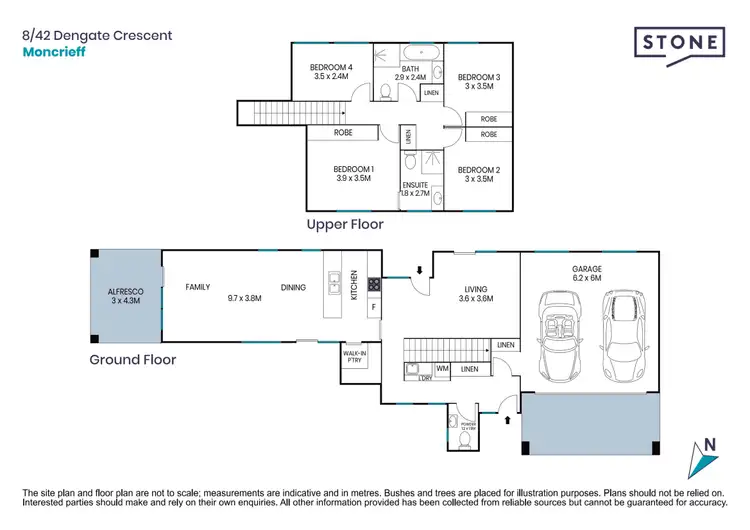
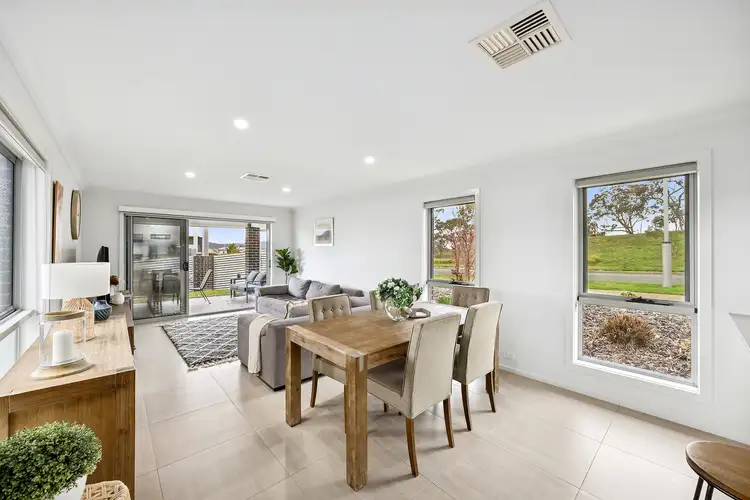
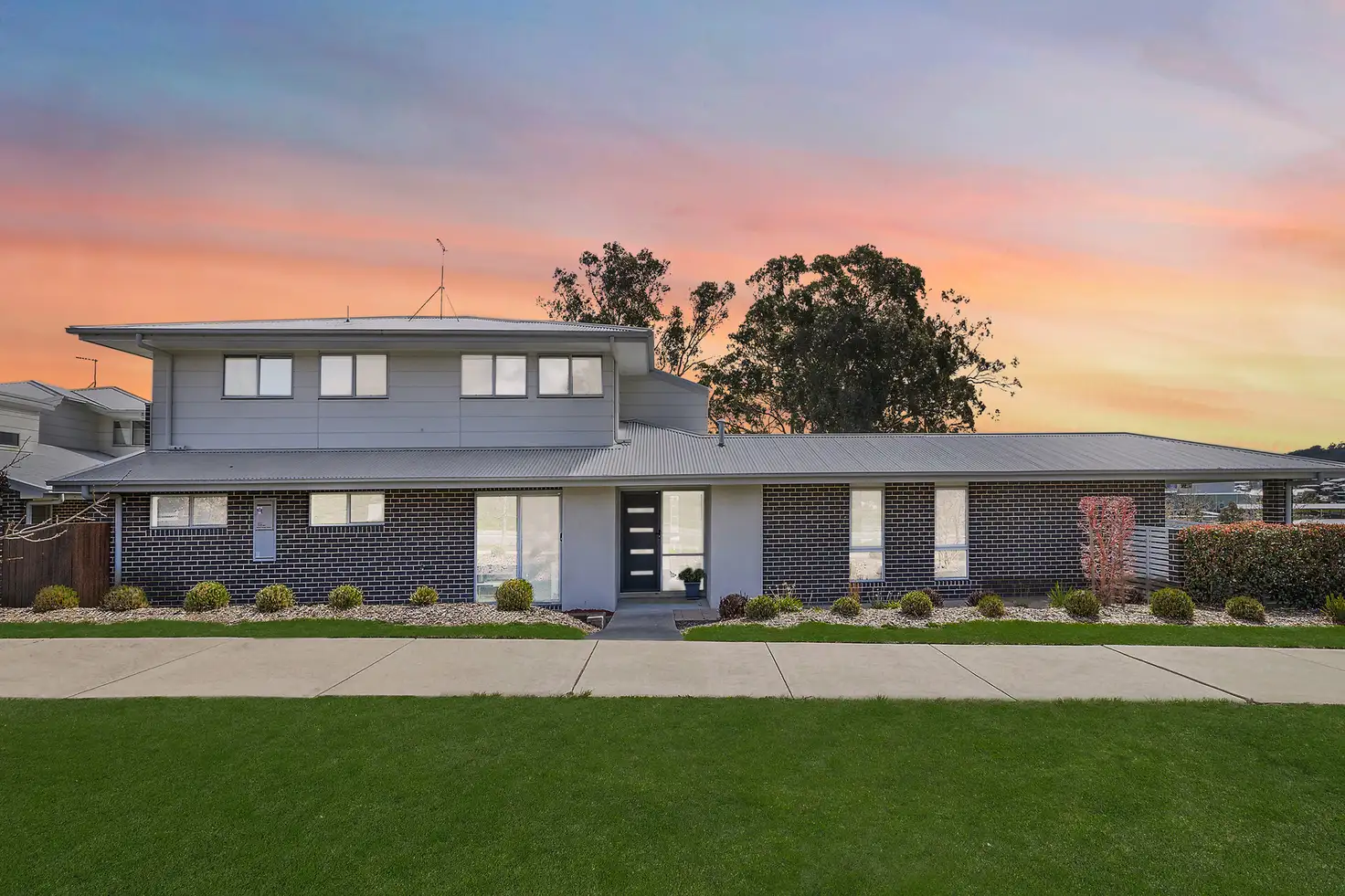


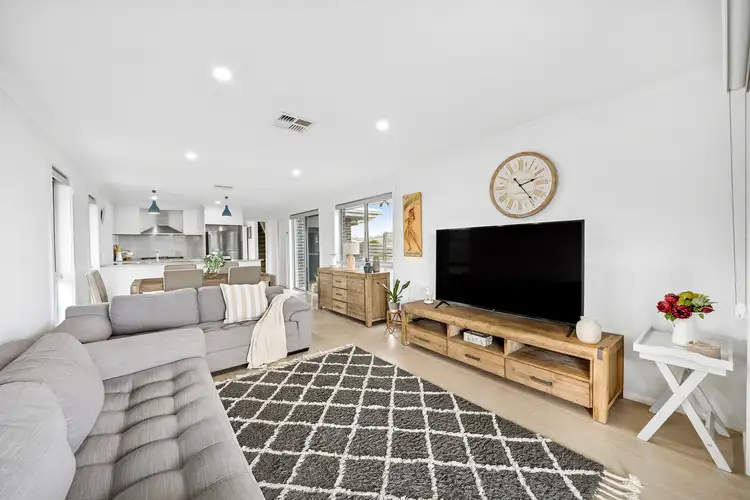
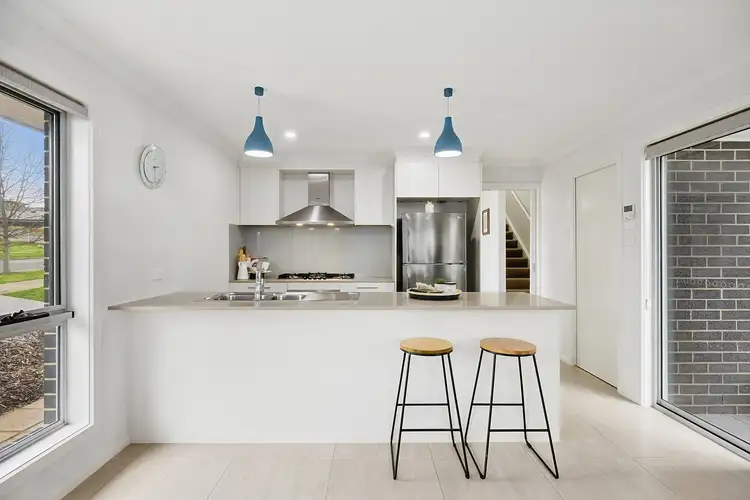
 View more
View more View more
View more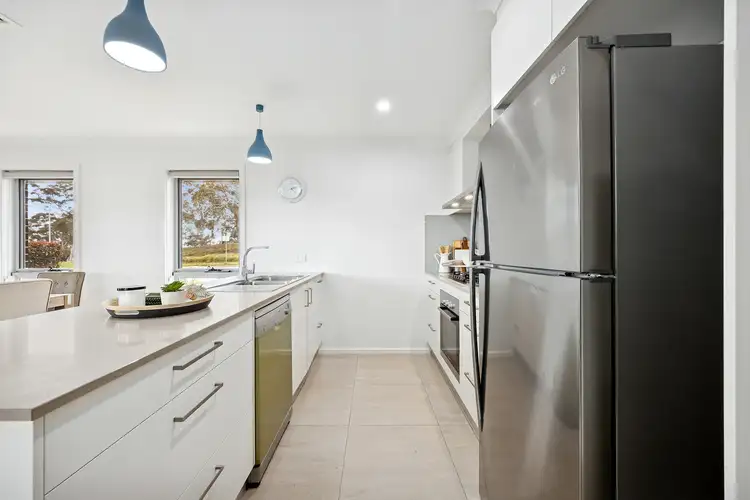 View more
View more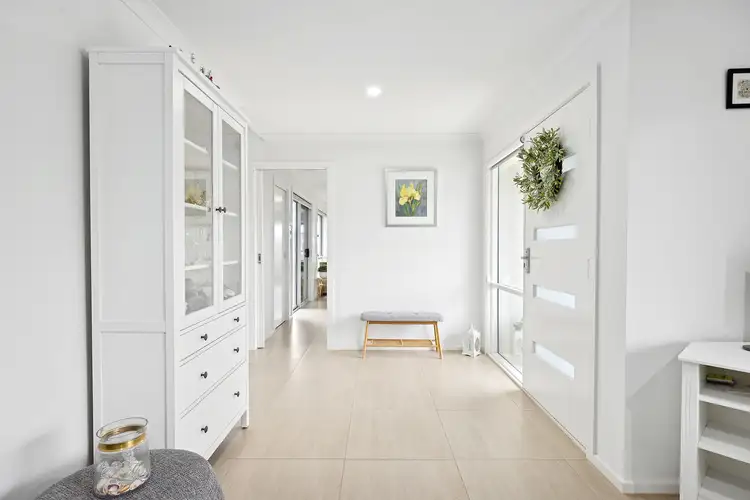 View more
View more
