Price Undisclosed
3 Bed • 3 Bath • 3 Car
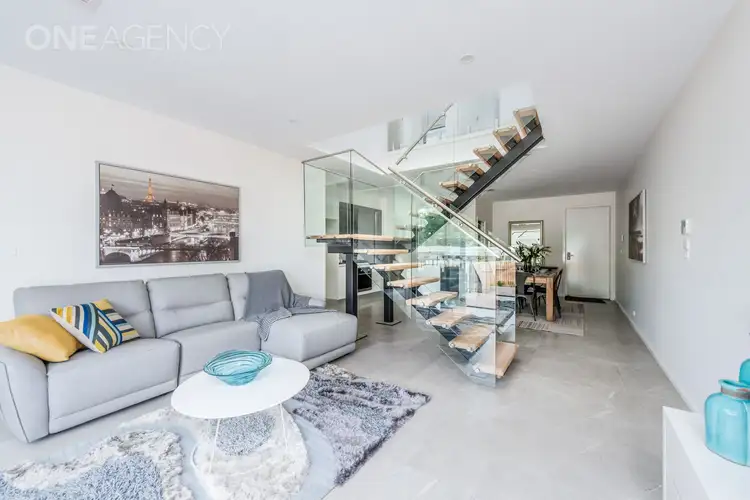
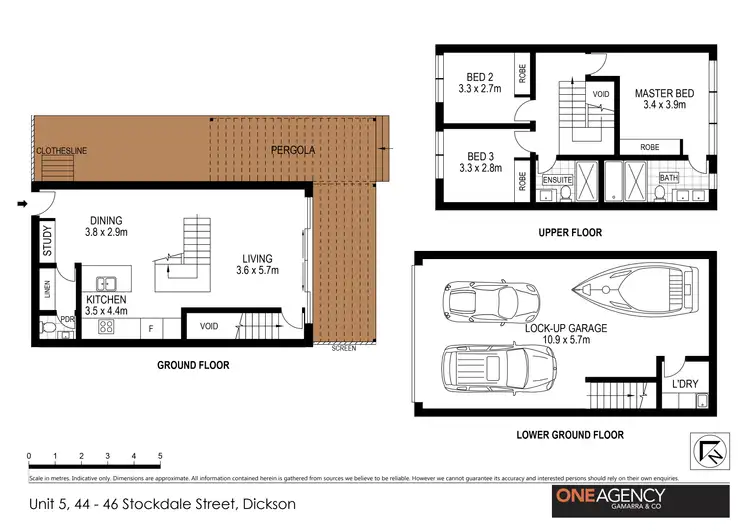
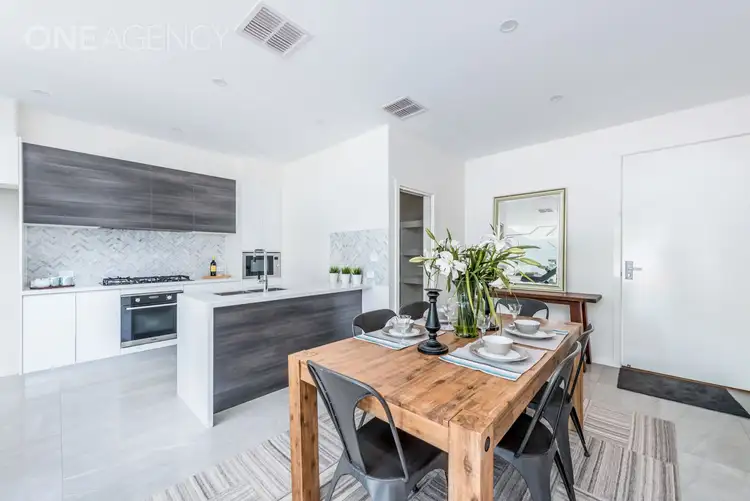
+33
Sold



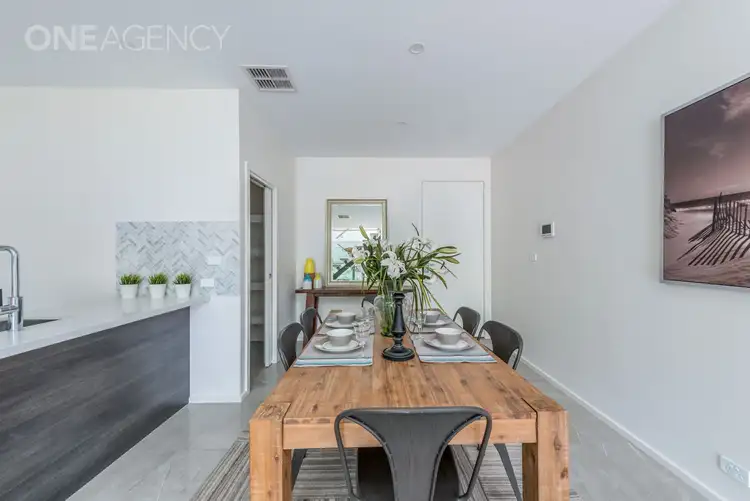
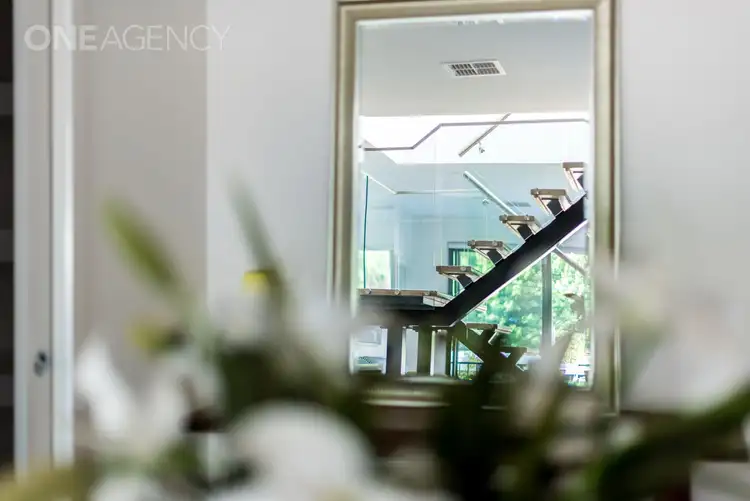
+31
Sold
8/44 Stockdale Street, Dickson ACT 2602
Copy address
Price Undisclosed
- 3Bed
- 3Bath
- 3 Car
Townhouse Sold on Thu 12 Sep, 2019
What's around Stockdale Street
Townhouse description
“Upgrade Your Lifestyle With Simplicity”
Property features
Building details
Area: 140m²
Energy Rating: 6
Interactive media & resources
What's around Stockdale Street
 View more
View more View more
View more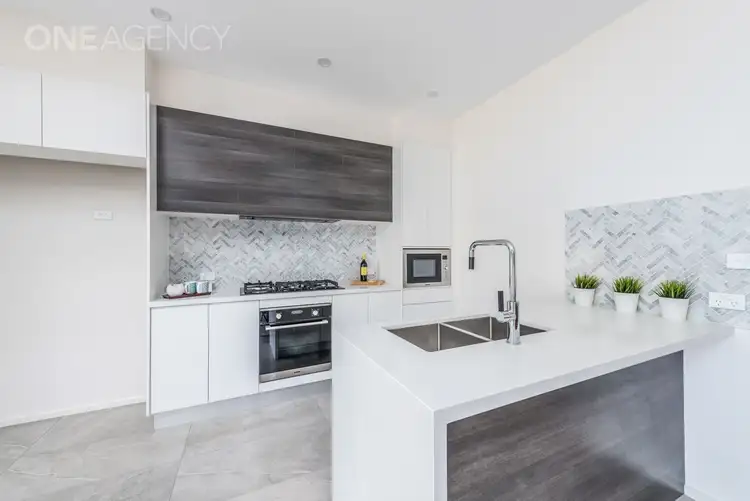 View more
View more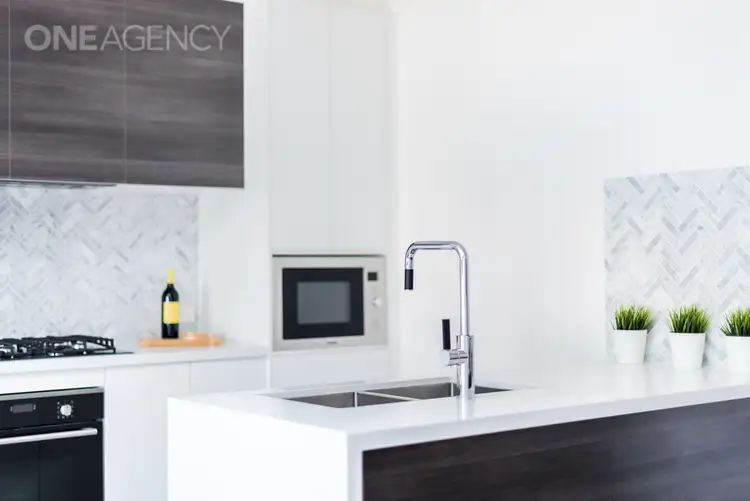 View more
View moreContact the real estate agent

Bryan Gamarra
One Agency - Gamarra & Co
5(1 Reviews)
Send an enquiry
This property has been sold
But you can still contact the agent8/44 Stockdale Street, Dickson ACT 2602
Nearby schools in and around Dickson, ACT
Top reviews by locals of Dickson, ACT 2602
Discover what it's like to live in Dickson before you inspect or move.
Discussions in Dickson, ACT
Wondering what the latest hot topics are in Dickson, Australian Capital Territory?
Similar Townhouses for sale in Dickson, ACT 2602
Properties for sale in nearby suburbs
Report Listing
