$660,000+
3 Bed • 2 Bath • 1 Car • 52m²
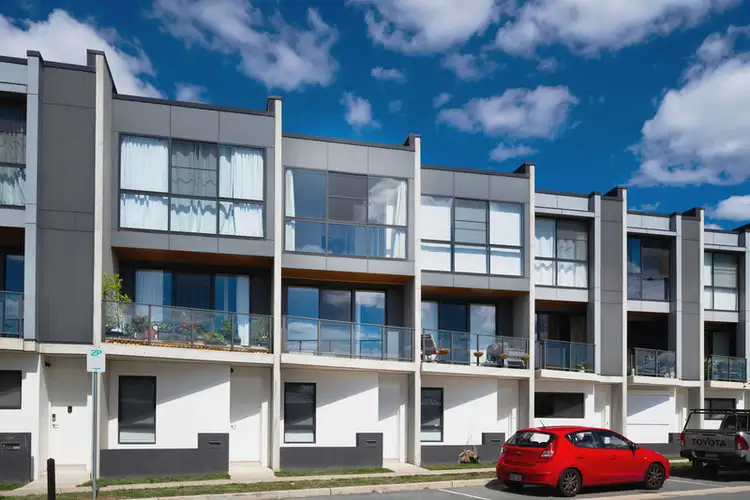
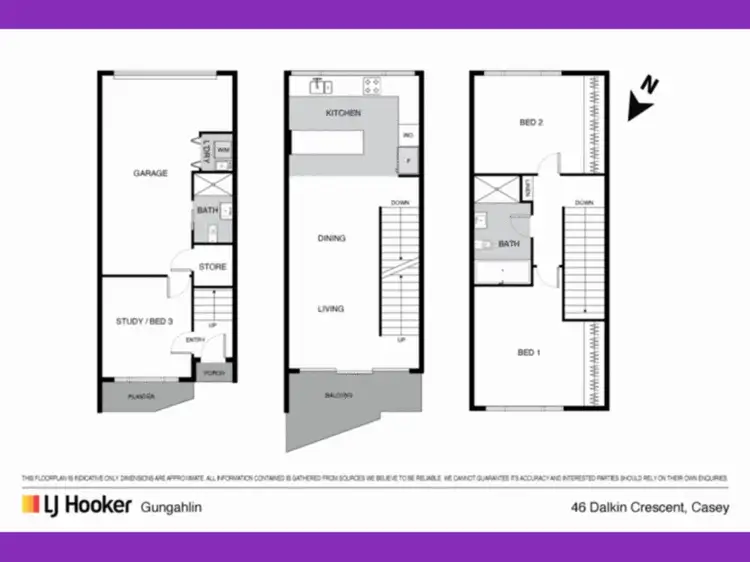
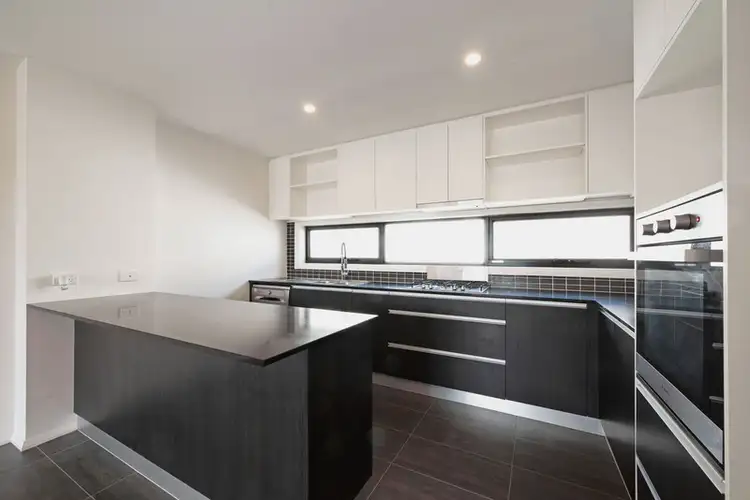
+11
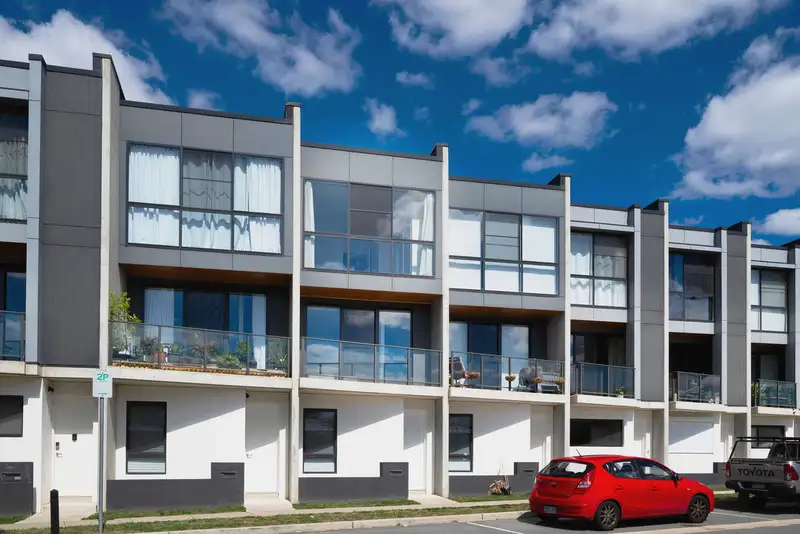


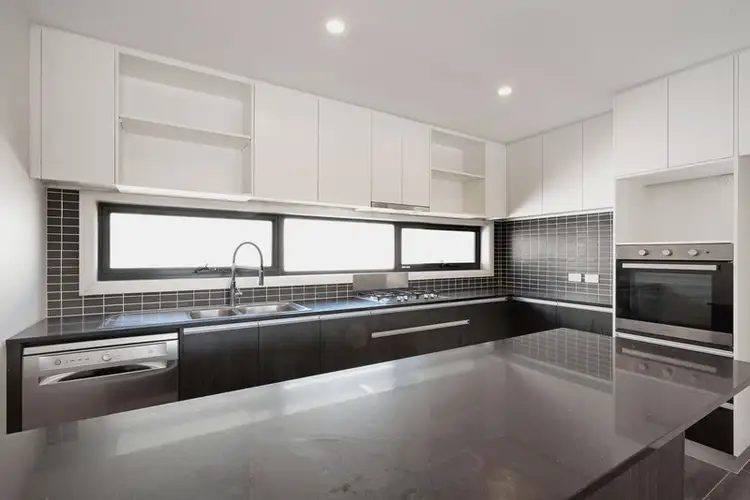
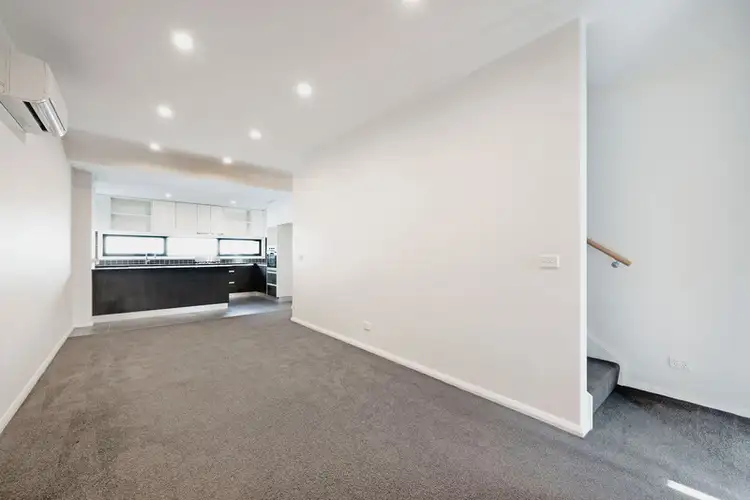
+9
8/46 Dalkin Crescent, Casey ACT 2913
Copy address
$660,000+
- 3Bed
- 2Bath
- 1 Car
- 52m²
Townhouse for sale
What's around Dalkin Crescent
Townhouse description
“Simplicity, convenience� and an affordable price.”
Building details
Area: 1207.73952m²
Energy Rating: 5
Land details
Area: 52m²
Interactive media & resources
What's around Dalkin Crescent
Inspection times
Contact the agent
To request an inspection
 View more
View more View more
View more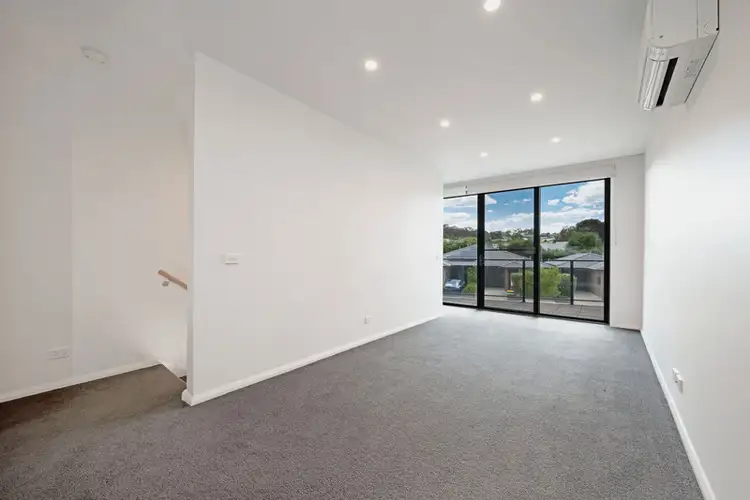 View more
View more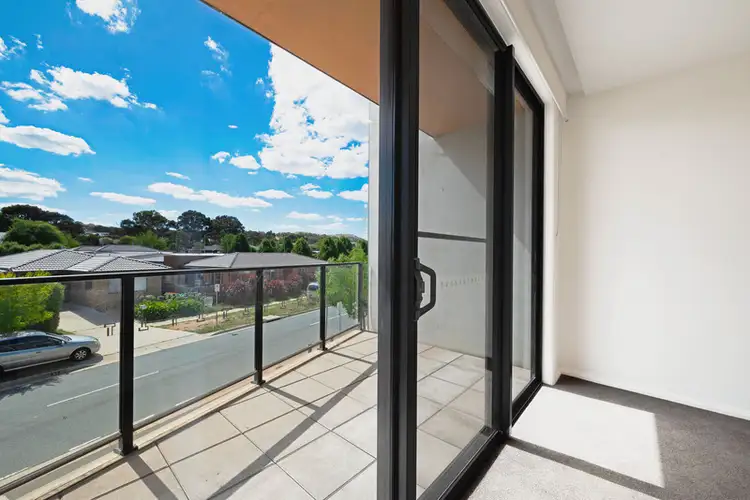 View more
View moreContact the real estate agent

Jeff Shortland
LJ Hooker Gungahlin
0Not yet rated
Send an enquiry
8/46 Dalkin Crescent, Casey ACT 2913
Nearby schools in and around Casey, ACT
Top reviews by locals of Casey, ACT 2913
Discover what it's like to live in Casey before you inspect or move.
Discussions in Casey, ACT
Wondering what the latest hot topics are in Casey, Australian Capital Territory?
Similar Townhouses for sale in Casey, ACT 2913
Properties for sale in nearby suburbs
Report Listing
