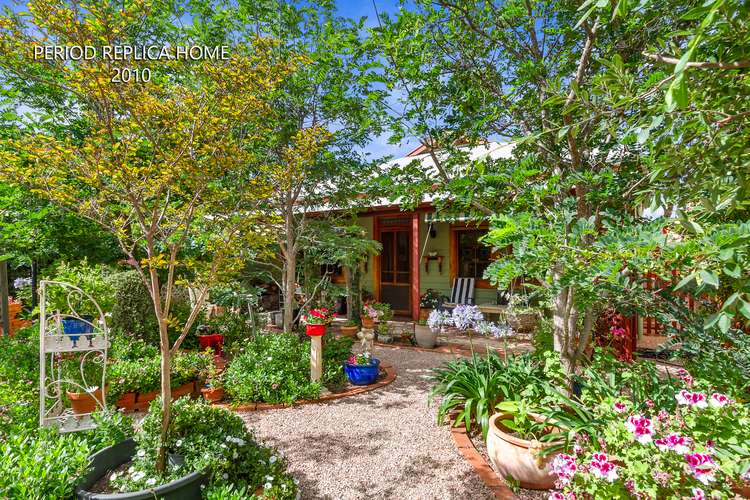Contact Agent
7 Bed • 2 Bath • 2 Car • 1083m²
New








8-8A Burnside Terrace, Moonta SA 5558
Contact Agent
- 7Bed
- 2Bath
- 2 Car
- 1083m²
House for sale
Home loan calculator
The monthly estimated repayment is calculated based on:
Listed display price: the price that the agent(s) want displayed on their listed property. If a range, the lowest value will be ultised
Suburb median listed price: the middle value of listed prices for all listings currently for sale in that same suburb
National median listed price: the middle value of listed prices for all listings currently for sale nationally
Note: The median price is just a guide and may not reflect the value of this property.
What's around Burnside Terrace

House description
“Two Homes, One Title, Historical Charm Meets Modern Elegance”
Embrace a once-in-a-lifetime opportunity to secure not just one, but two remarkable residences on a single title of land. This unparalleled offering includes the timeless allure of Captain Hancock's C1920's stone home alongside a stunning 2010-built period replica-a rare combination of history and contemporary comfort. Contact Tim Hosking for market value guidance on the EOI.
The C1920's residence stands as a testament to history, boasting stone construction accented by weatherboard cladding, high ceilings, and ornate fixtures. Discover a layout featuring 3 bedrooms, a formal lounge, billiard room, dining area, a spacious kitchen, and a dry cellar.
Step into the 2010 period replica residence, meticulously crafted to mirror the charm of a bygone era. This home exudes an air of sophistication with high ceilings, ornate fixtures, and a layout that includes 3 bedrooms, 2 studies, a formal lounge, and an open-plan kitchen and dining area. Both homes offer delightful alfresco spaces for relaxed outdoor living.
Each residence assures your comfort and convenience with 4 split system air conditioners per home and separate instantaneous gas hot water systems. The power supply is shared on the site, complemented by a remarkable 13kw solar system comprising 40 panels and battery storage.
Moreover, both properties boast frontage to Burnside Terrace, with direct access off Verran Terrace after securing a Crown Lease for the land in front. This arrangement adds a touch of exclusivity and ease of access, enhancing the overall appeal of this extraordinary property.
Imagine the possibilities this unique offering presents-a multi-generational living setup, a residence plus BnB venture, or a space for cherished memories shared with loved ones. Don't miss this remarkable chance to own a piece of history while enjoying modern comforts in a unique dual-residence arrangement.
For further details or to arrange an exclusive viewing of this exceptional opportunity come to an open or book a private inspection.
Tim Hosking and HARRIS, we are doing things differently on the Copper Coast.
Specifications:
CT / 5224/822
Council / Copper Coast
Council Rates / $1360pa each
Extra Crown Land / $747pa
Zoning / N
Built / 1920
Land / 1083m2 (approx)
Disclaimer: All information provided has been obtained from sources we believe to be accurate, however, we cannot guarantee the information is accurate and we accept no liability for any errors or omissions (including but not limited to a property's land size, floor plans and size, building age and condition). Interested parties should make their own enquiries and obtain their own legal and financial advice. RLA | 226409
Property features
Living Areas: 3
Toilets: 2
Land details
What's around Burnside Terrace

Inspection times
 View more
View more View more
View more View more
View more View more
View moreContact the real estate agent

Tim Hosking
Harris Real Estate - Kent Town
Send an enquiry

Nearby schools in and around Moonta, SA
Top reviews by locals of Moonta, SA 5558
Discover what it's like to live in Moonta before you inspect or move.
Discussions in Moonta, SA
Wondering what the latest hot topics are in Moonta, South Australia?
Similar Houses for sale in Moonta, SA 5558
Properties for sale in nearby suburbs

- 7
- 2
- 2
- 1083m²