A refined showpiece of grandiose design and proportions, poised on a private 1,043sqm (approx.) allotment, this exquisite tri-level residence will captivate buyers with its fine architecture, secluded country essence and closeness to suburban conveniences.
Commanding your attention from its peaceful bowl of a court position, the home exudes an undeniable elegance, decorated with twin balconies, fanciful fretwork and bay windows that capture amazing treetop vistas.
Inside, Victorian influences highlight the home's sublime sunbathed interior; including 2.7 metre high ceilings, elegant cornices, square-set archways and bespoke feature lighting.
Graced with Tasmanian Oak floorboards and plush carpets, it flaunts three well-defined living zones for unwinding, dining and entertaining. All complemented by a classy central kitchen with stainless steel appliances, a walk-in pantry and stone benchtops.
Lavish accommodation consists of four bedrooms and a flexible study/fifth bedroom. The regal master suite boasts a retreat, a balcony, a walk-in wardrobe and a luxe ensuite with a spa bath and a twin-basin vanity. The remaining bedrooms have built-in wardrobes and share the use of two family bathrooms.
Outside, the beautifully tiered backyard stars two sundecks and has ample lawn space for young children and pets to play.
Further distinguishing features include a laundry with a drying cupboard and a clothes chute, zoned ducted heating upstairs and downstairs, evaporative cooling, ducted vacuum, a remote double garage with internal access, a large workshop, a storeroom plus a sizeable off-street parking area.
Providing an enviable lifestyle, in an exclusive location, this prestige residence is a premium family acquisition. It is a leisurely walk to bus stops, strip shops, parks, trails, Warranwood Primary and Melbourne Rudolf Steiner School. Only a few minutes' commute to Yarra Valley Grammar, Luther College, McAdam Square and North Ringwood shops, Eastland and the EastLink freeway.
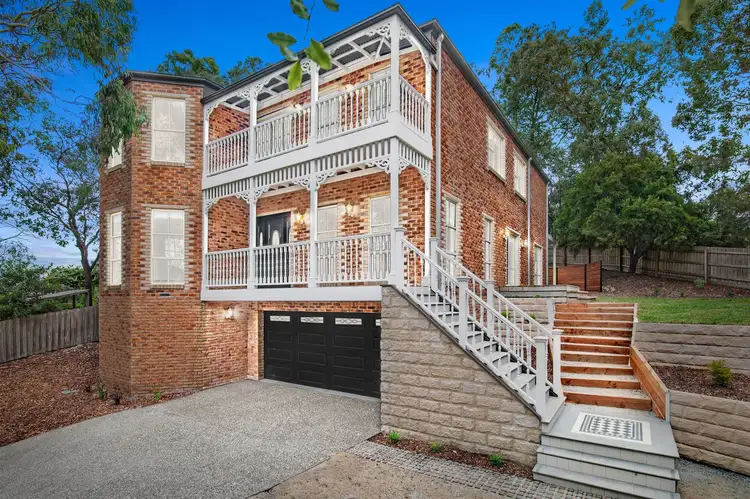
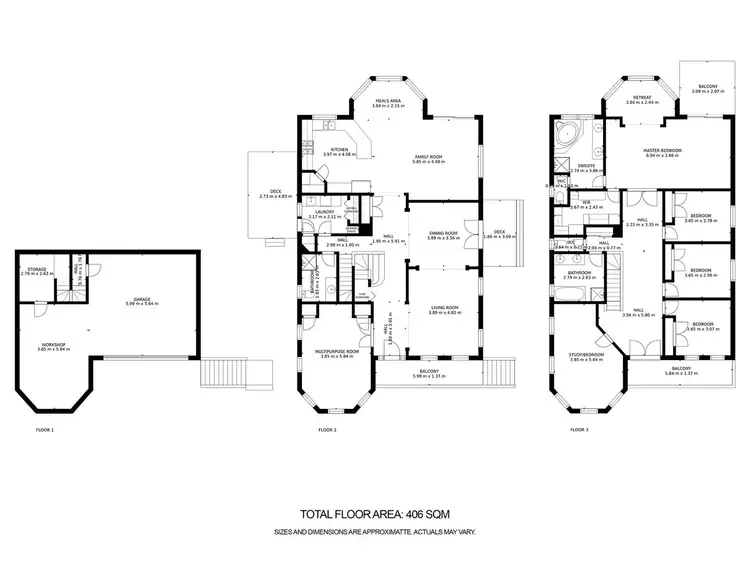
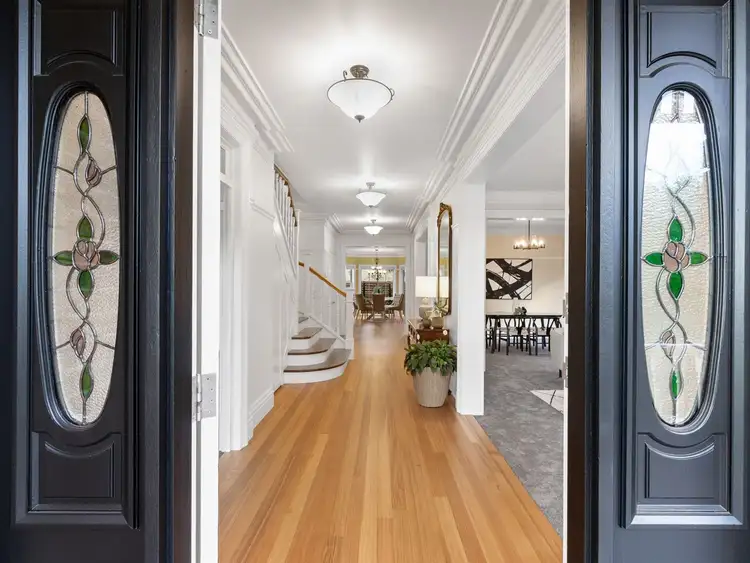
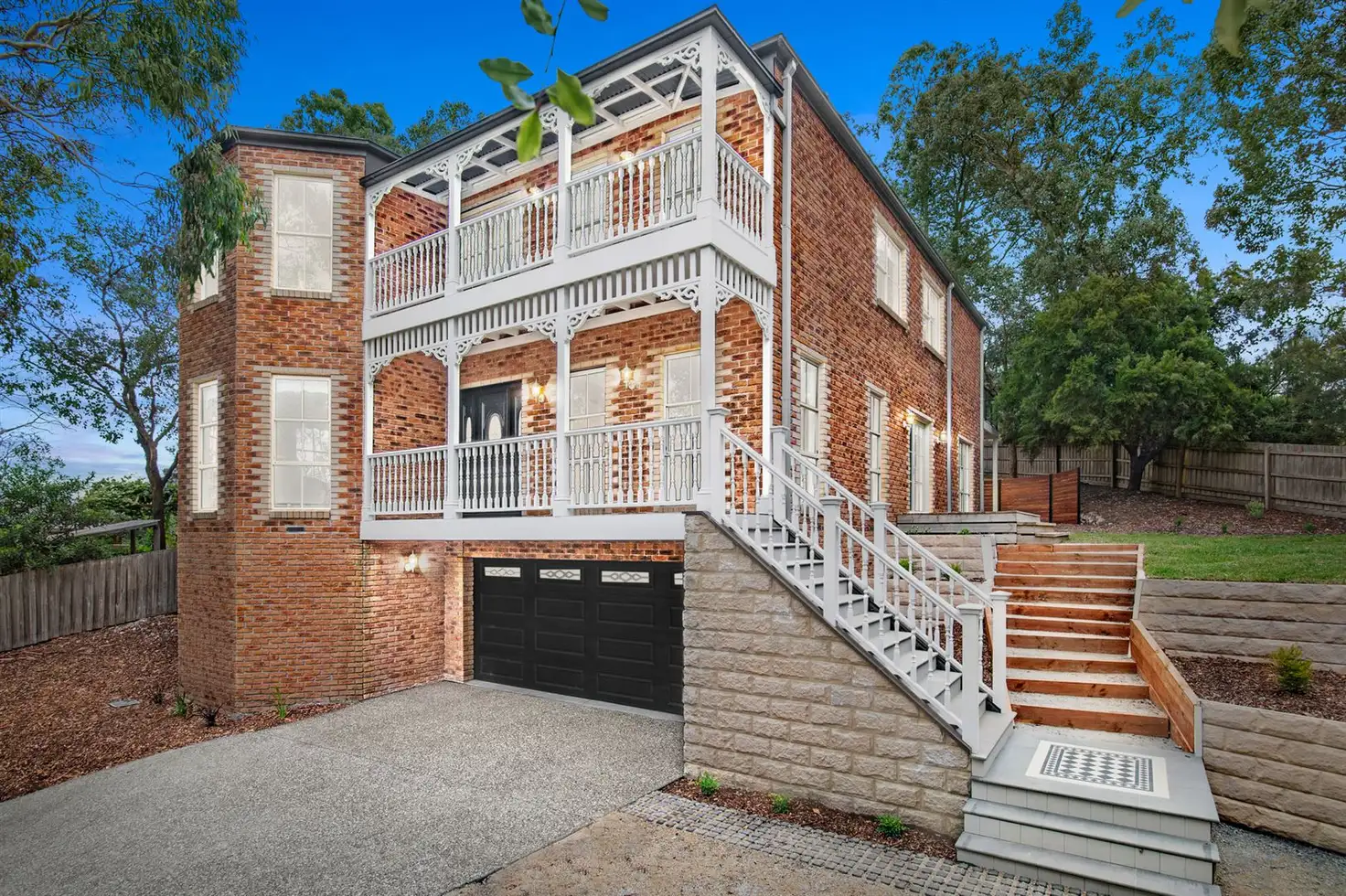


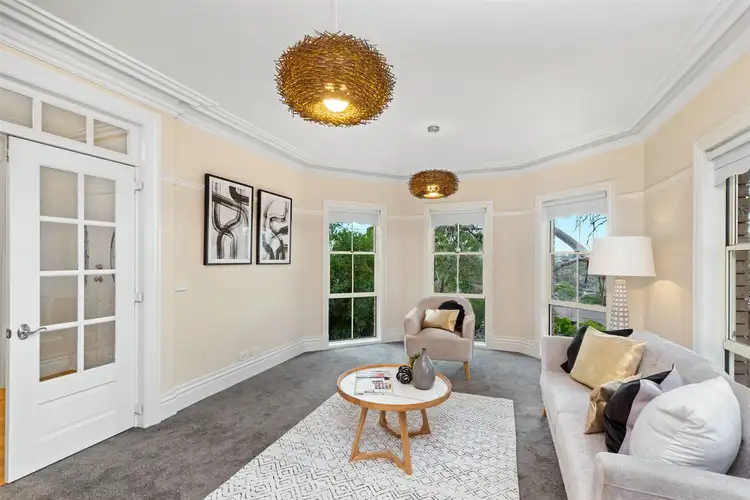
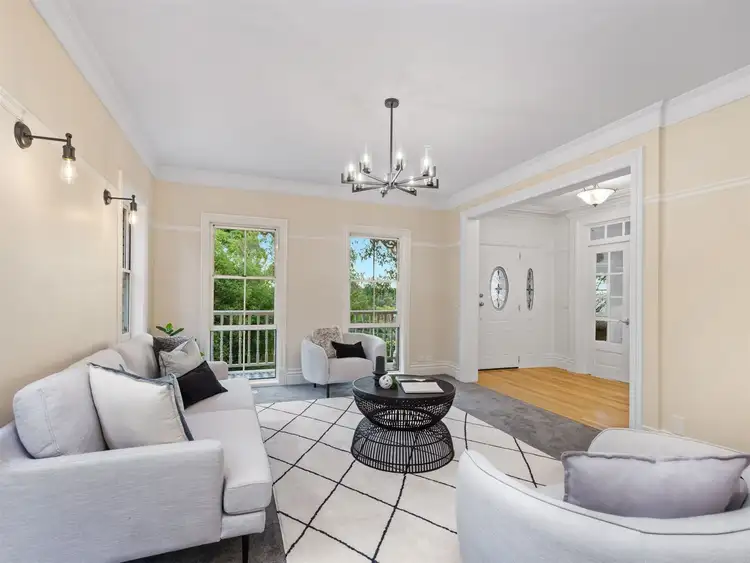
 View more
View more View more
View more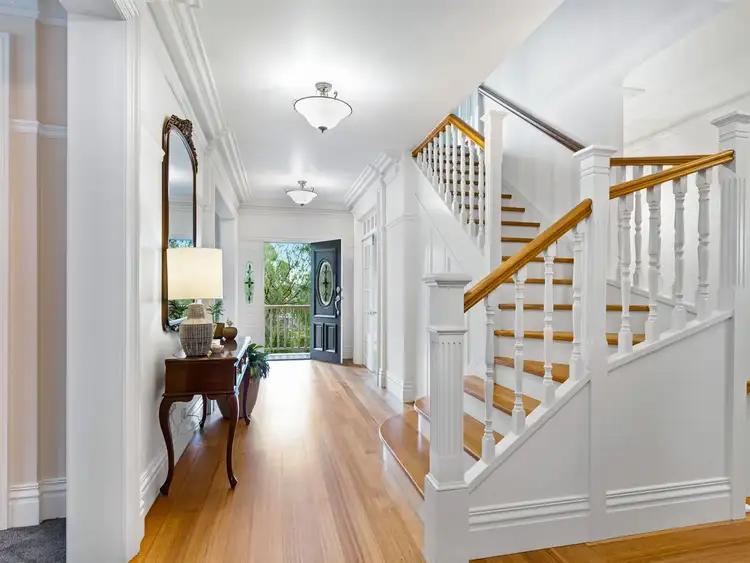 View more
View more View more
View more
