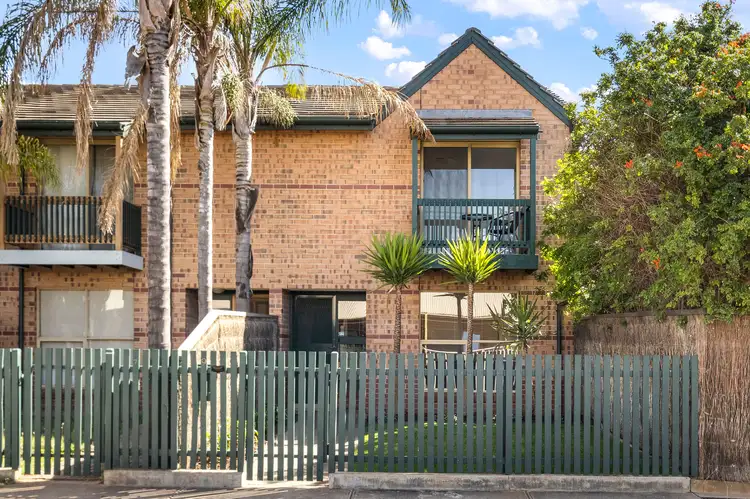Perfectly located only 3.5 km from the city and nestled between Ethelbert Square and Thomas Harkness Reserves, this tantalising townhouse features recent upgrades and contemporary decor across a thoughtful open plan design.
Generous front and rear yards provide more than enough outdoor space for yourself, your kids and the family pets, while a delightful upgraded interior offers a bright contemporary decor.
2 separate living spaces to the ground floor include a spacious living room overlooking front yard and a combined kitchen/dining with direct access to the rear yard.
Cook in style with upgraded amenities including brand-new bench tops, double sink, feature tiled splashbacks, wide breakfast bar, modern appliances and ample cupboard space, all overlooking the adjacent meals area through to the outdoors beyond.
Step outside and delight in contemporary alfresco living on a fabulous pergola covered deck complete with TV niche & ceiling fan. A single carport with auto roller door and a handy garden shed provides valuable facilities.
Upstairs boasts 3 spacious bedrooms, all with new quality carpets. The master bedroom features a ceiling hung pendant sidelights, walk-in robe, ceiling fan and direct access to a private balcony overlooking front yard. Bedrooms 2 & 3 both are well proportioned with bedroom 2 providing a ceiling fan.
Full upgrades to a bright main bathroom offer appealing, modern amenities including frameless shower screen, rail shower, deep relaxing bath, wide composite stone vanity and modern tapware.
A great investment opportunity or a fabulous start-up for the younger couple or family.
Briefly:
* Tantalising townhouse in fantastic lifestyle location
* Only 3.5 km from the city and adjacent local reserves
* Generous front and rear yards with ample space for kids and pets
* Upgraded, neutral decor throughout
* Bright living room with picture windows
* Combined kitchen/dining with ceiling speakers
* Upgraded kitchen features modern amenities
* Dining room with split system air conditioner & direct access to alfresco
* Elevated pergola covered alfresco deck with ceiling fan and TV niche
* Generous rear yard with paved and lawn areas
* Single carport with auto roller door (via rear access)
* Handy garden shed for outdoor storage
* 3 spacious bedrooms to the upper level
* Bedroom 1 with walk-in robe, ceiling fan, ceiling hung pendant side lights and private balcony
* Bedroom 2 with ceiling fan
* Upgraded main bathroom and toilet
* Bathroom features frameless shower screen, rail shower, deep relaxing bath, wide composite stone vanity and modern tapware
* Ground floor powder room
* Ducted Evaporative Air conditioning to the upstairs areas.
* Refrigerated air-conditioning to the downstairs areas
* Spacious walk-through laundry
* Under stair storage area
Perfectly located only 3.5km from the CBD and within easy reach of all amenities. The Adelaide Parklands and golf courses are a short walk away, perfect for your daily exercise and relaxation.
The Adelaide CBD and Central Market are easily accessed for your weekly and speciality shopping along with Prospect Road, The Brickworks & The Churchill Centre. Bowden Plant 4 and the Entertainment Centre are just down the road.
Enjoy elite zoning to Brompton Primary plus Adelaide High and Adelaide Botanic High School. Local private education can be found nearby at Prescott College, Blackfriars Priory School, The Islamic College of SA and TAFE Regency Park.
Zoning information is obtained from www.education.sa.gov.au Purchasers are responsible for ensuring by independent verification its accuracy, currency or completeness.
Ray White Norwood are taking preventive measures for the health and safety of its clients and buyers entering any one of our properties. Please note that social distancing will be required at this open inspection.
Property Details:
Council | Charles Sturt
Zone | HDN - Housing Diversity Neighbourhood
House | 145sqm(Approx.)
Built | 1988
Council Rates | $TBC pa
Water | $TBC pq
ESL | $TBC pa
RLA 278530








 View more
View more View more
View more View more
View more View more
View more
