$835,000
2 Bed • 2 Bath • 2 Car
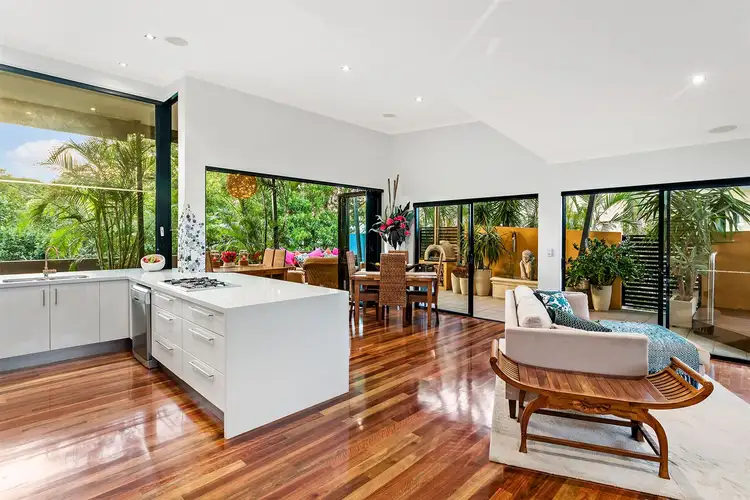
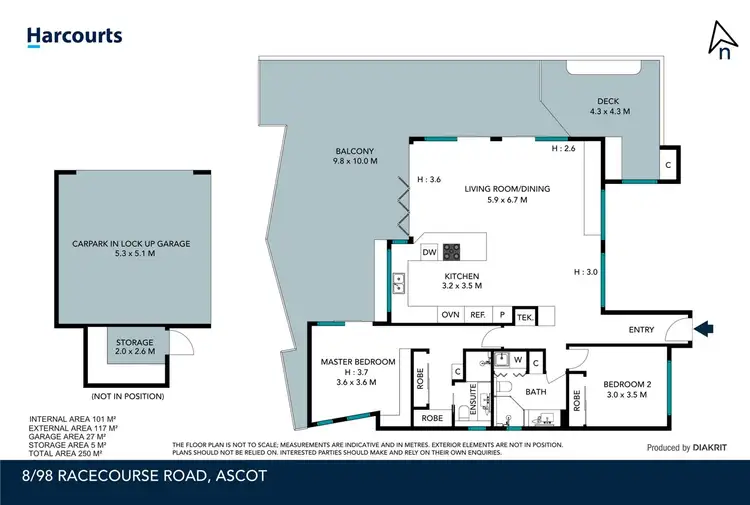
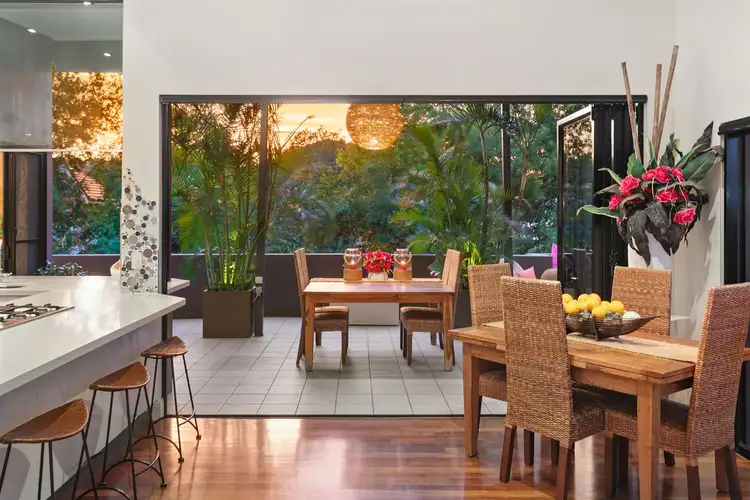
+16
Sold
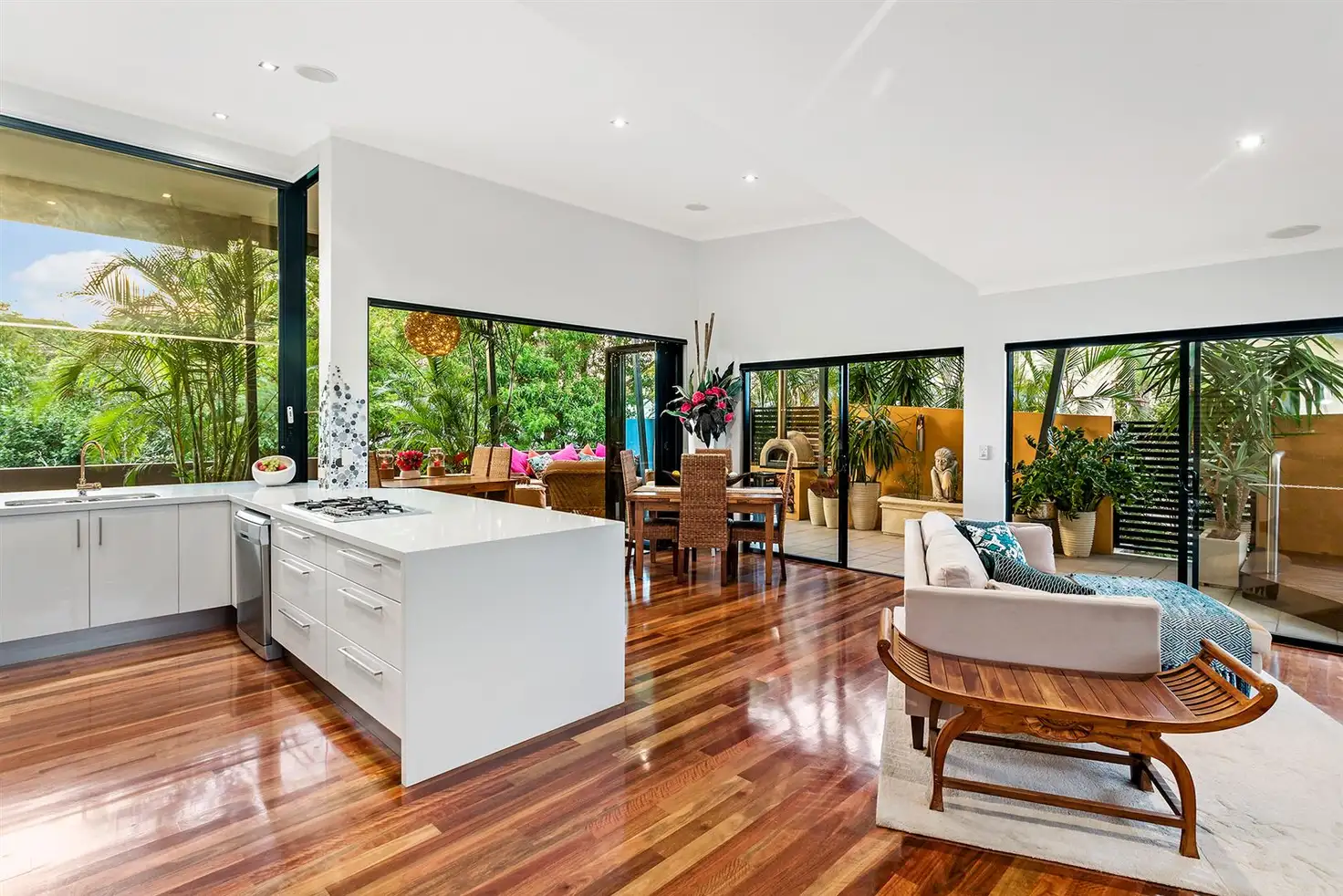


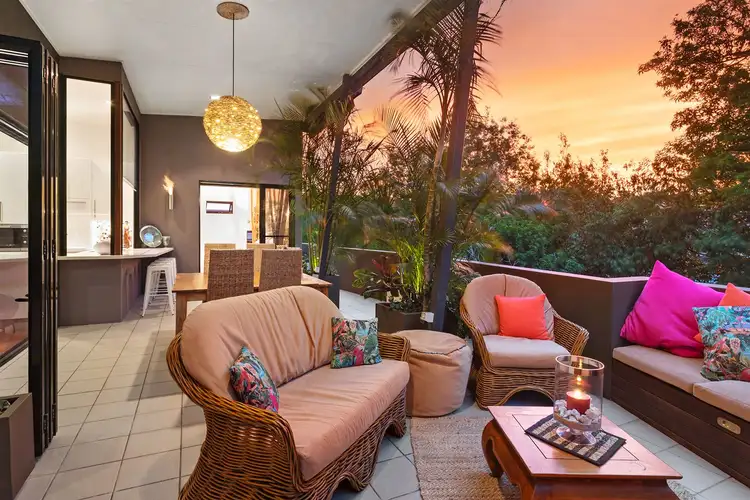
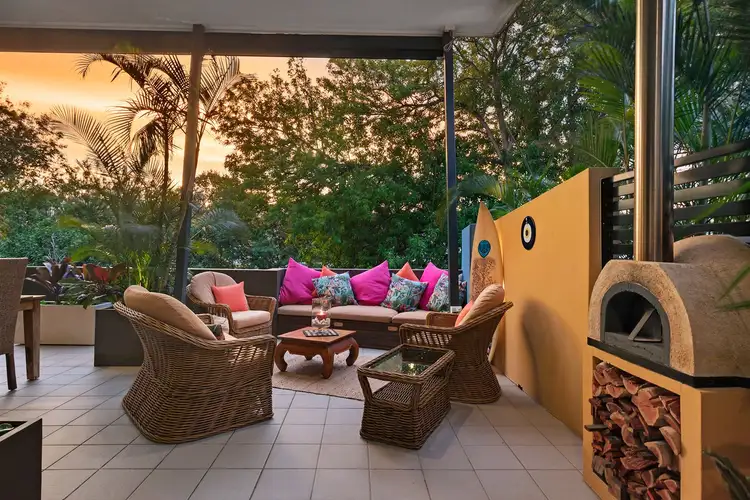
+14
Sold
8/98 Racecourse Road, Ascot QLD 4007
Copy address
$835,000
- 2Bed
- 2Bath
- 2 Car
Unit Sold on Mon 1 Apr, 2019
What's around Racecourse Road
Unit description
“Ascot Oasis: A Private Sanctuary - Not to be missed!”
Property features
Building details
Area: 225m²
Property video
Can't inspect the property in person? See what's inside in the video tour.
Interactive media & resources
What's around Racecourse Road
 View more
View more View more
View more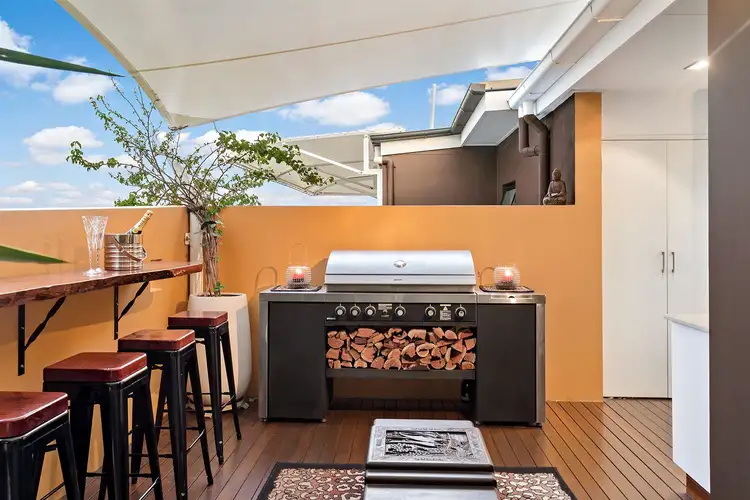 View more
View more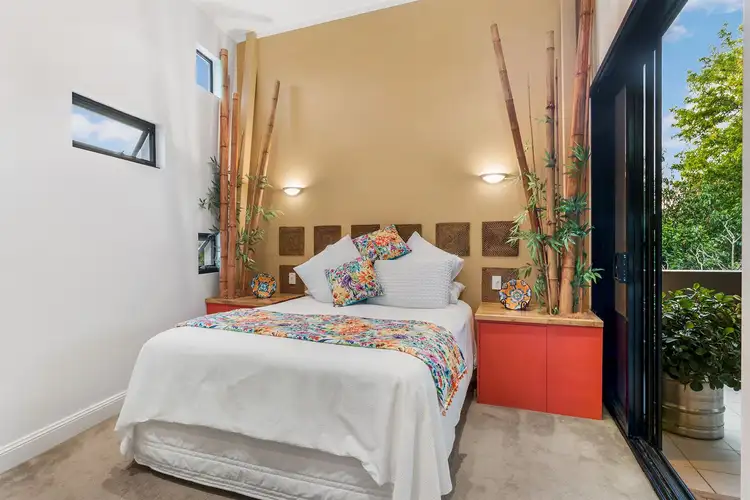 View more
View moreContact the real estate agent

Loretta Accornero
Harcourts Experience
0Not yet rated
Send an enquiry
This property has been sold
But you can still contact the agent8/98 Racecourse Road, Ascot QLD 4007
Nearby schools in and around Ascot, QLD
Top reviews by locals of Ascot, QLD 4007
Discover what it's like to live in Ascot before you inspect or move.
Discussions in Ascot, QLD
Wondering what the latest hot topics are in Ascot, Queensland?
Similar Units for sale in Ascot, QLD 4007
Properties for sale in nearby suburbs
Report Listing
