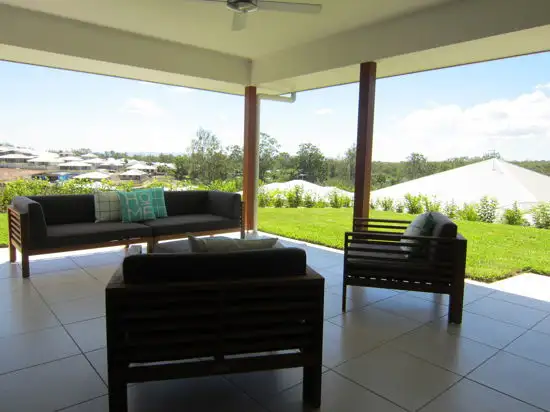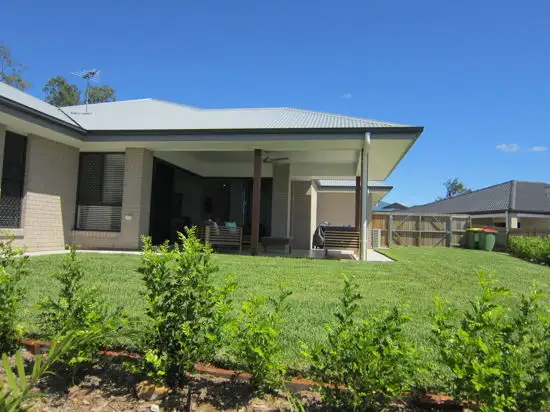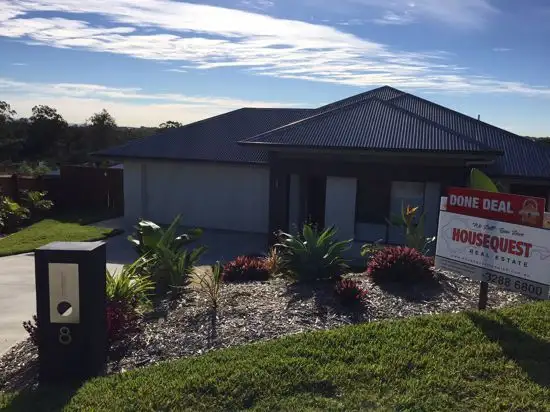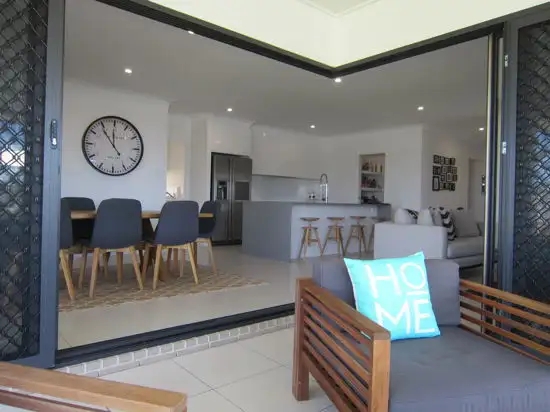$580,000
4 Bed • 2 Bath • 2 Car • 846m²



+22
Sold





+20
Sold
8 Aden Place, Deebing Heights QLD 4306
Copy address
$580,000
- 4Bed
- 2Bath
- 2 Car
- 846m²
House Sold on Thu 15 Jun, 2017
What's around Aden Place
House description
“Cloudwatcher”
Property features
Land details
Area: 846m²
What's around Aden Place
 View more
View more View more
View more View more
View more View more
View moreContact the real estate agent
Nearby schools in and around Deebing Heights, QLD
Top reviews by locals of Deebing Heights, QLD 4306
Discover what it's like to live in Deebing Heights before you inspect or move.
Discussions in Deebing Heights, QLD
Wondering what the latest hot topics are in Deebing Heights, Queensland?
Similar Houses for sale in Deebing Heights, QLD 4306
Properties for sale in nearby suburbs
Report Listing

