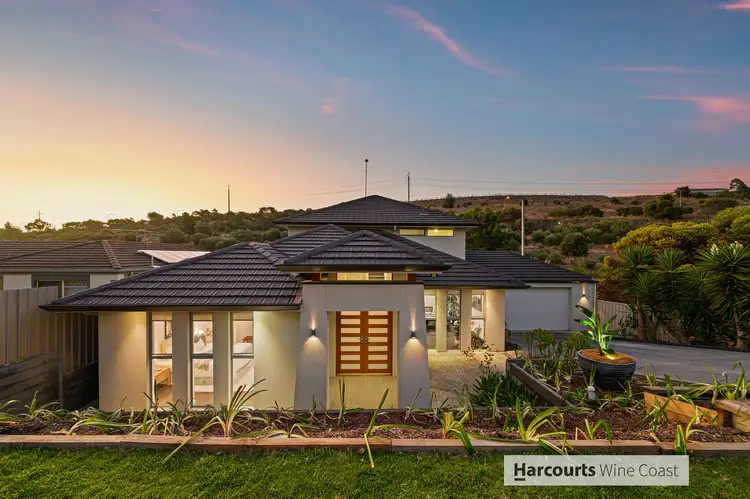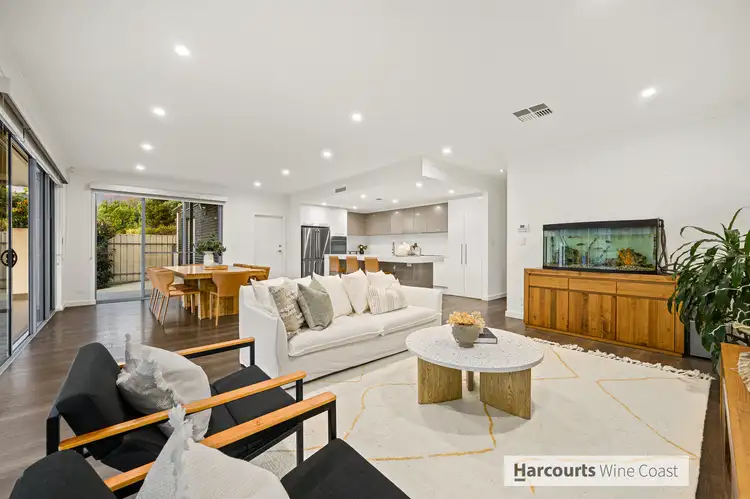Another SOLD by Carly Frost!
Rich in architectural detail and brimming with luxe inclusions, the grand proportions of this family home are matched by its sizeable landholding. Surrounded by other quality established homes, this substantial five-bedroom residence offers the opportunity to settle into this delightful secluded and natural setting, close to beaches and reserves, while still having the convenience of local amenities at their doorstep.
Offering a complete lifestyle package, with expansive open plan living and an upstairs retreat, this home has been thoughtfully designed to maximise space and functionality while delivering the style and architectural appeal expected from a Scott Salisbury construction.
Prepare to be impressed by its imposing entrance as double timber doors reveal lofty ceilings and high windows which encourage natural light to flood the foyer. Step through to explore the spacious master suite which exudes style and sophistication and enjoys the luxury of a generously sized ensuite and walk-in robe with ample built-in cabinetry. A study, to the right of entry, can be utilised as a guest bedroom or an office for those working from home. Upstairs, you will find a versatile retreat area plus four additional large bedrooms, each with sizeable integrated storage and a well-appointed modern bathroom.
Expansive open plan living fuses seamlessly with alfresco outdoor entertaining creating the ideal space for spending time with family and friends. Take in the sweeping views of your vast, natural yard and the distant coast while admiring the perfectly placed gourmet kitchen. Highlighted by a stunning stone-topped island which takes a central position and is framed by modern high-gloss cabinetry. Boasting quality inclusions such as Smeg appliances and a cavernous walk-in pantry, this kitchen is sure to delight the chef in the family.
Outside, the property's enormous landholding presents myriad options for the family buyer looking for room to move and grow. Substantial rainwater storage is available for garden usage (with provision to plumb to home if desired) and a huge 10kW rooftop solar array will do a fabulous job of moderating power billing into the future.
A spectacular, family-sized offering that is sure to delight those looking for an upgrade with a difference boasting fabulous access to the coast and the world-class wineries and cellar doors of McLaren Vale Wine Region.
Contact Carly Frost for more information today.
Why You'll Love It
• Quality custom Scott Salisbury design - constructed 2014/15
• A sprawling allotment of approximately 3.45 acres offers incredible lifestyle options for the whole family
• Imposing entrance lobby with soaring 3m+ ceilings
• Contemporary design features throughout including high ceilings, integrated storage and quality fixtures and fittings
• Extensive LED downlighting (including to bedrooms)
• Light-filled open plan living linked via stacking doors to a huge alfresco outdoor entertaining area
• Oversized master bedroom with spacious ensuite and generously sized walk-in wardrobe
• Four additional large bedrooms with ample integrated storage
• Upstairs retreat and well-appointed family bathroom
• A stunning gourmet kitchen featuring a stone-topped central island, quality European appliances including a gas cooktop and twin ovens and a cavernous walk-in pantry
• Spacious laundry with ample storage and downstairs powder room
• Expansive all-weather elevated deck, with district views
• Considerable side access to an incredible rear yard which boasts an in-ground trampoline, soccer goals, swing and large timber cubby
• Drive-through access to rear yard
• Large rainwater tank and impressive under alfresco storage
• Huge 10kW rooftop solar power array
• Double garage with internal access, storage room and auto roller door
• Ducted reverse-cycle air-conditioning throughout
• BBQ gas point on entertaining deck
• Ducted vacuuming, intercom and home alarm system
• Just a short drive to the world famous McLaren Vale Wine Region
• Sought after coastal lifestyle location with easy access to the beach, local reserves, shops, cafes and eateries
• Short drive to Hallett Cove Shopping Centre, Sheidow Park Primary School and Happy Valley Reservoir.








 View more
View more View more
View more View more
View more View more
View more
