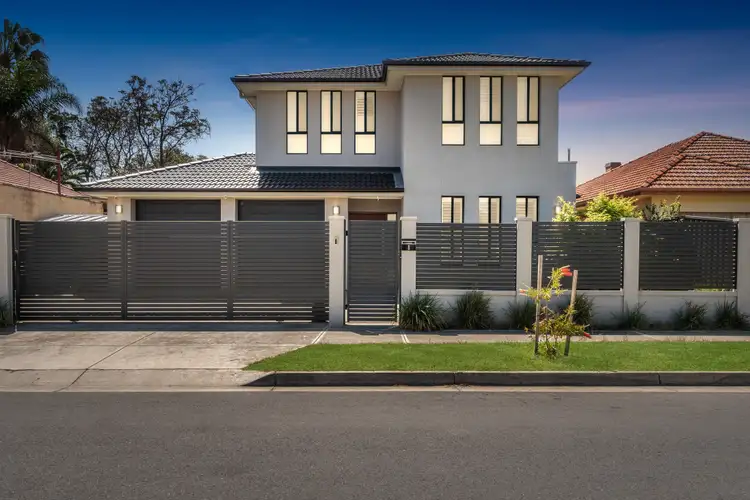Outstanding from start to finish. A two storey home worthy of family acclaim for its size and Sterling Homes quality, woven into every inch of this five-bedroom, three-bathroom design.
Beyond its automated gates lies a sense of security, privacy, and presence. Double garage with internal entry, wide hallway and a versatile formal lounge set the tone for a home of unmatched agility across two spacious levels.
A family gatherer with ample growing room in reserve on a well-established, 680m2 allotment.
The kitchen delivers sweeping monochromatic impact from its 900mm gas cooktop, walk-in pantry, and social island bench blanketed in durable stone, ideal for daily routine or lavish family dinners.
Dual sets of panoramic sliding glass doors add the invaluable vision for both garden play and indoor- outdoor flow - with all the elbow room you need. The 10m gabled, all-weather patio becomes your year-round entertaining partner.
Two spacious upstairs bathrooms - both fully tiled and featuring dual basined vanities - are consistent with the calibre of the four robed bedrooms they serve, with thoughtful additional linen storage nearby.
Your zone is a serene retreat. The primary bedroom boasts its own sitting room or home office, a concealed corridor of walk-in robes, and a luxe, dual-vanity ensuite.
The extras that elevate this epic home: 7.5kW solar efficiency with an 11kW battery, large format floor tiles, plantation shutters, proficient storage - from closet space to built-in robes - plus exposed aggregate concrete surrounds and six-camera surveillance.
Big. Beautiful. And built for every milestone ahead. A home that redefines the family entertaining dream.
There's more to expect:
2021-built Sterling Homes family design
Pillared fencing & automated front gates
Exposed aggregate concrete driveway & perimeters
5 bedrooms | 3 bathrooms | Secure 2-car garage
Large, carpeted 2nd living area
Fully tiled family bathroom
Stone kitchen benchtops, 900mm gas cooktop, 600mm oven, dishwasher & WIP
Big master bedroom with office/retreat, WIR & ensuite with dual basins
BIRs to all 4 upstairs bedrooms + a guest/5th bedroom on the main level
Under stair storage
3-way family bathroom with tub
North facing backyard featuring a gabled pergola
Plantation shutters throughout
Ducted R/C A/C
6-camera security surveillance
LED lights throughout
Rainwater tank
Garden Shed
7.5kW solar efficiency + 11kW battery
5012 | Athol Park in Focus:
Well connected, Athol Park is a suburb that quietly does it all and does it well for first-home buyers, investors, and those seeking western suburbs value for money.
Fitting neatly into a family-rich pocket between the popular inner-north and historic Port Adelaide, St. Clair and 'The Park's precinct, as Adelaide's suburban sprawl widens, regentrifying postcodes like Athol Park become lucrative.
Reaching out for Westfield West Lakes, a Torrens Road slipstream into the city, it also provides a pivotal access to popular schools and Semaphore's vibrant coastline.
*We make no representation or warranty as to the accuracy, reliability or completeness of the information relating to the property. Some information has been obtained from third parties and has not been independently verified.*








 View more
View more View more
View more View more
View more View more
View more
